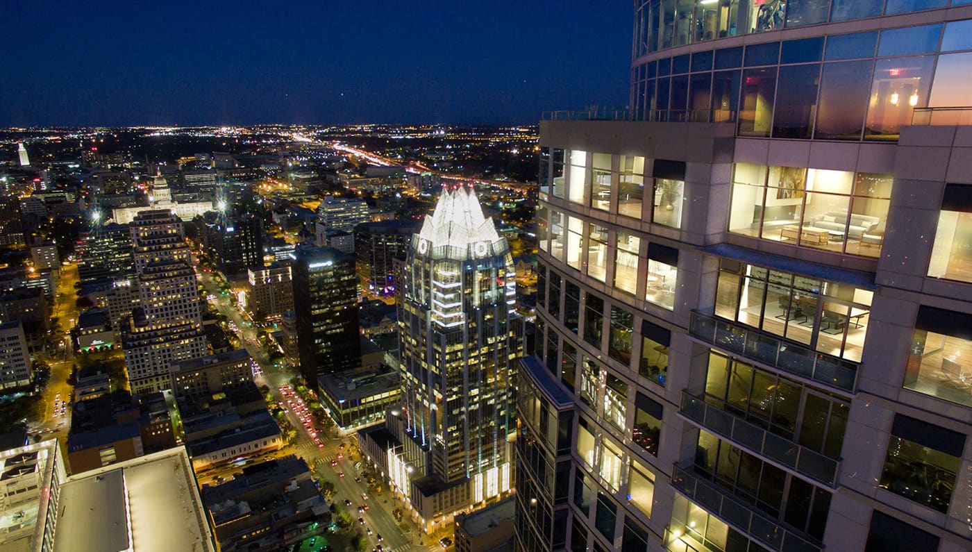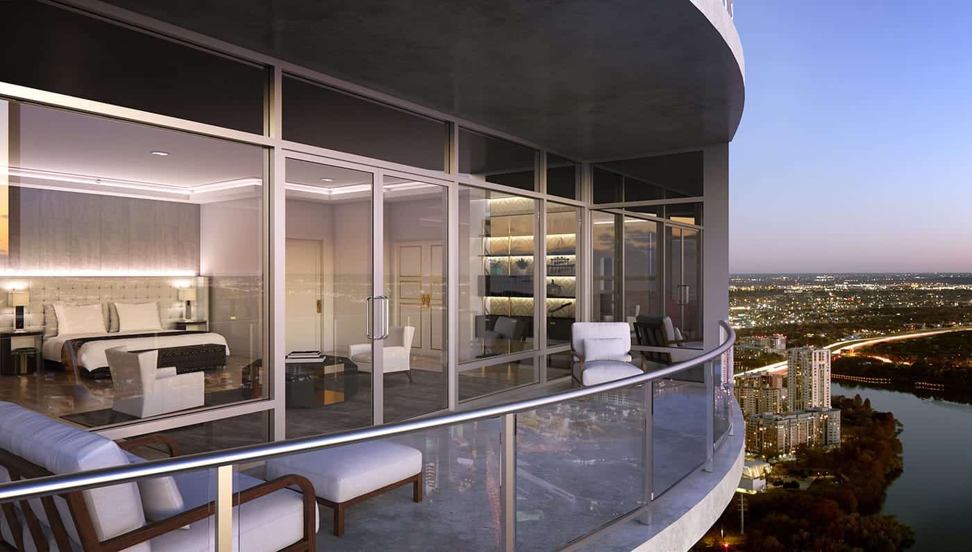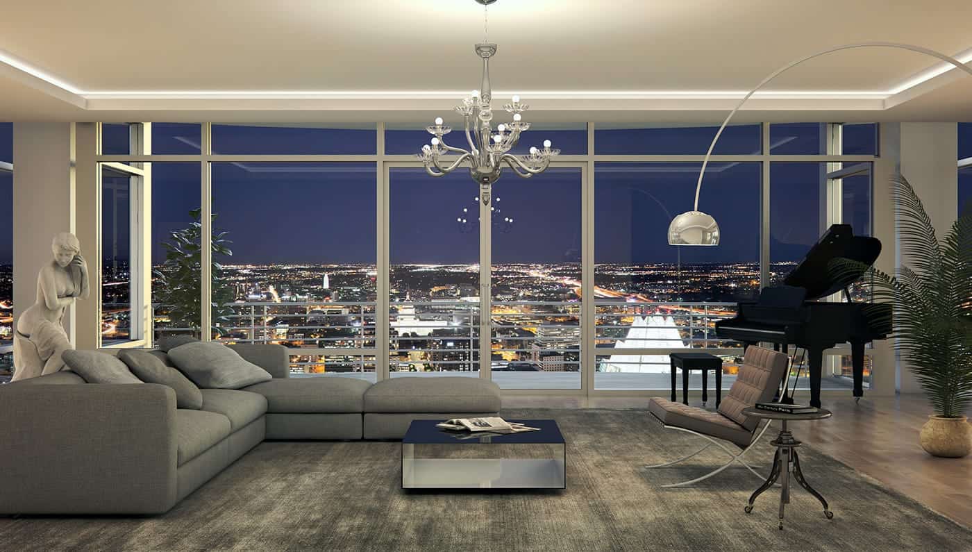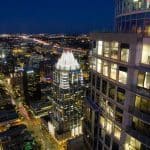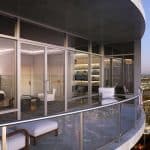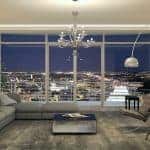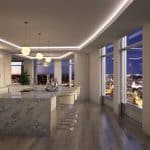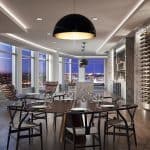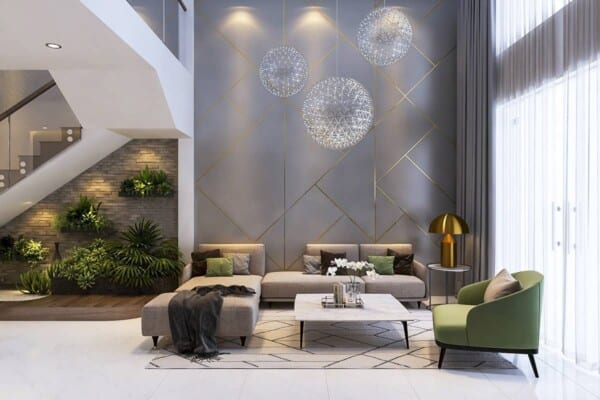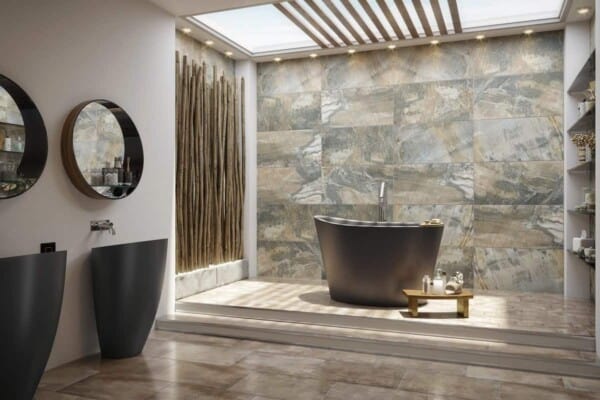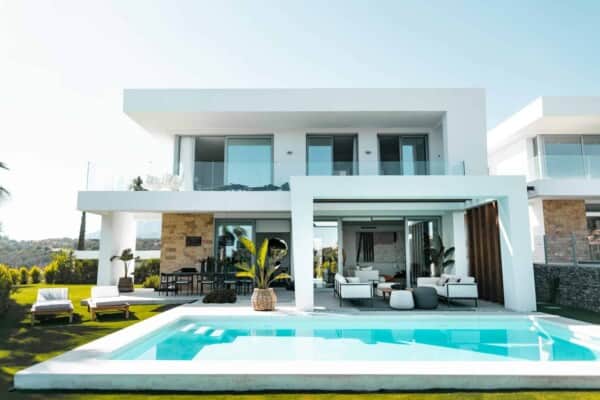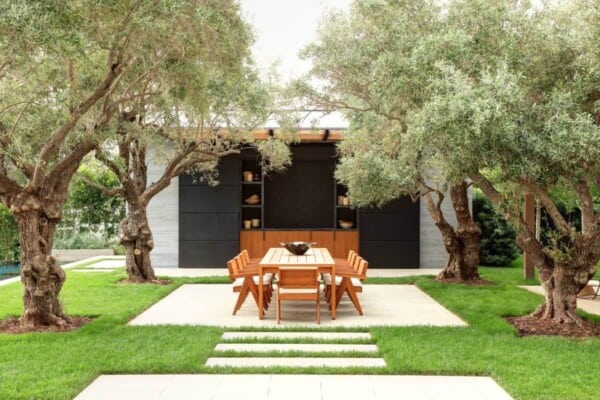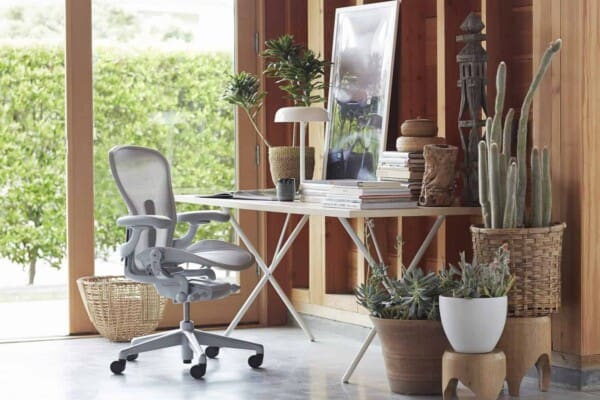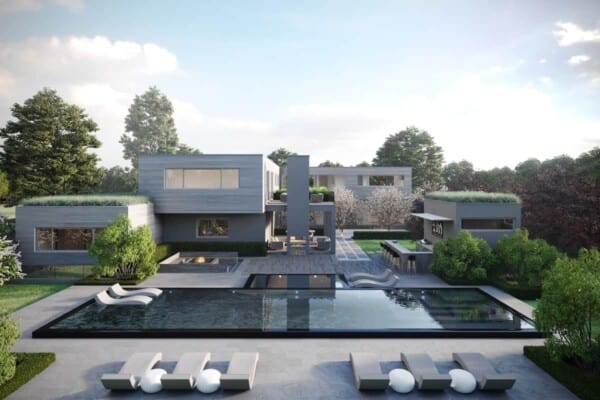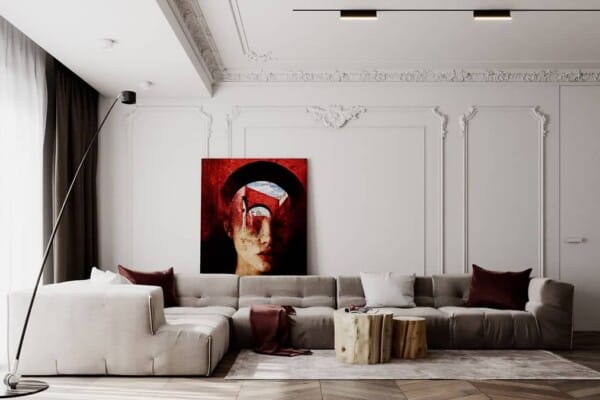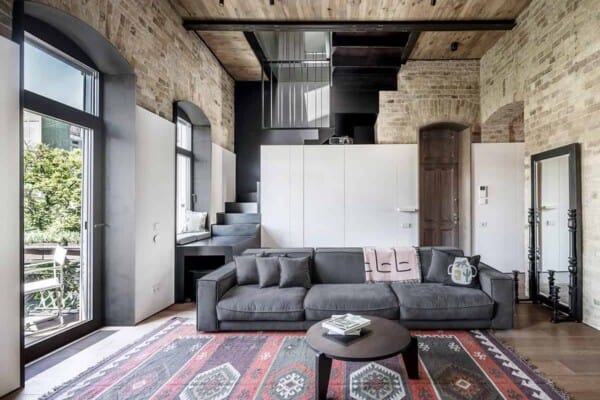Imagined by the Austin-based designer Ryan Street, this stunning glass-encased penthouse spreads over the top two floors of the Austonian, an eye catching residential skyscraper from downtown Austin, Texas. It hasn’t been built yet, but this lavish penthouse will offer its future owner the opportunity to customize its interiors while working alongside the designer.
With over 16,000-square-feet of living space on offer, you’ll need to invest lot of time and money to make this place truly your own. Currently, Street has imagined five bedrooms, five full bathrooms, and three half-bathrooms, with walnut and veined marble meant to complement the cold, glass-and-steel vibe.
As per Street’s initial design, the lower floor would serve as the primary residence space, while the upper floor includes additional guest suites and entertainment areas. The main floor would house a contemporary gourmet kitchen, while the proposed amenities include a game room, butler’s pantry, a small cinema, study, and guest lounge.
Six private terraces would offer beautiful views of the city skyline, and we doubt any owner would change anything about that. Austonian’s on-site amenities also include a heated saltwater pool, as well as a spa, outdoor kitchens, a dog park, a 12-person movie theater, a library and a conference room as well.
There’s also a 5,500-square-feet gym area, where cardio, Pilates, and strength-training equipment will allow residents to work out properly. Considering the $30-million price-tag, we doubt there are a lot of people out there who can afford to live and get in shape here.
[robbreport]

