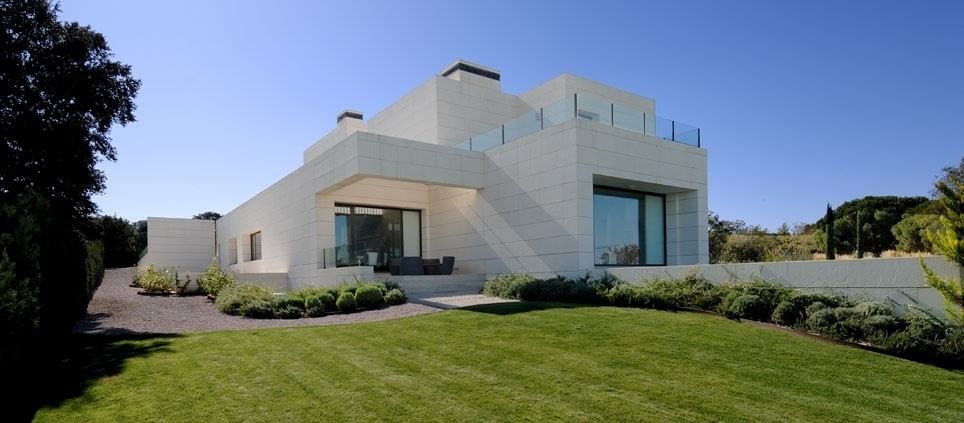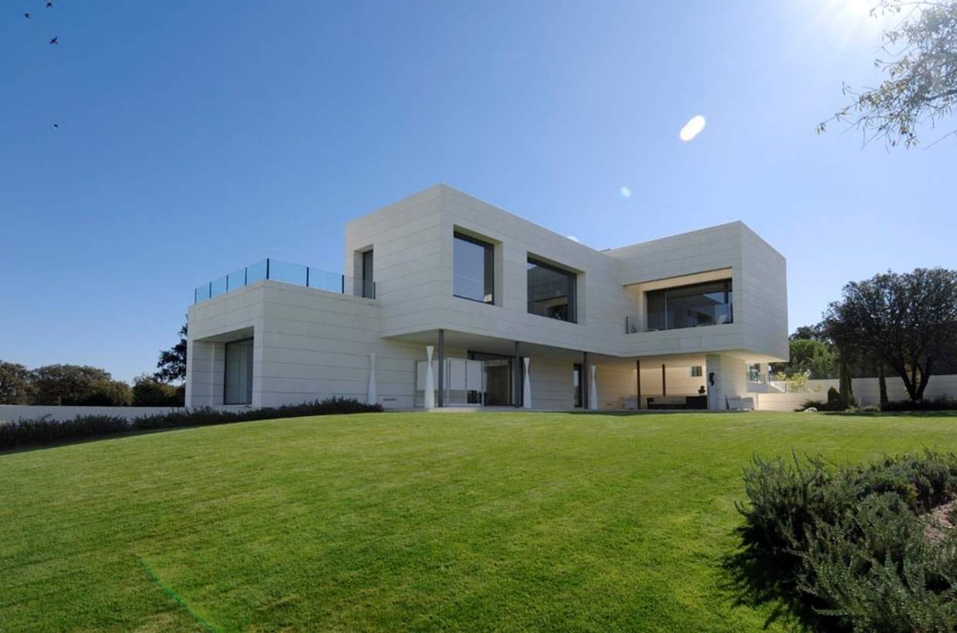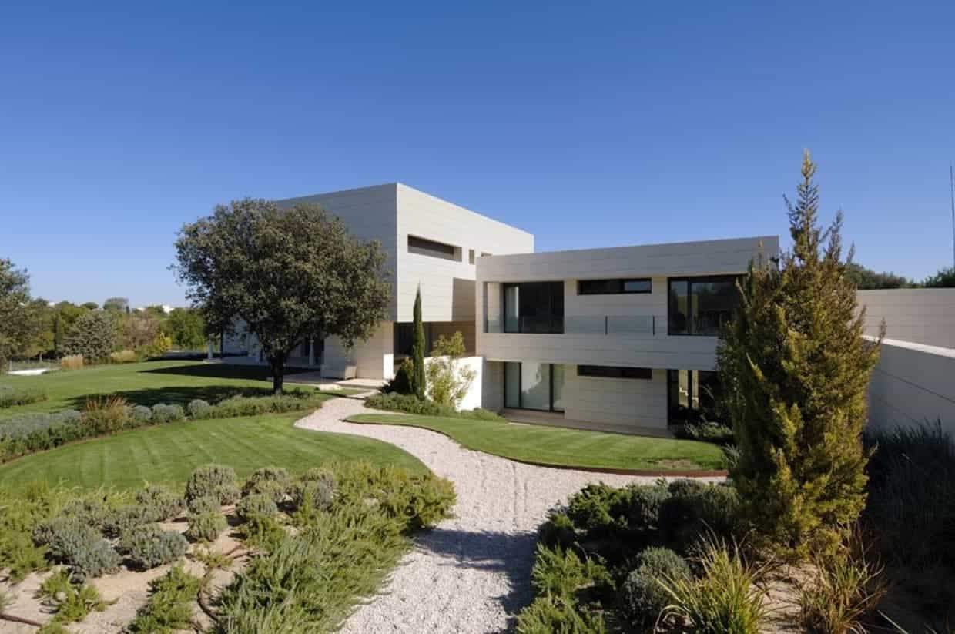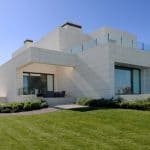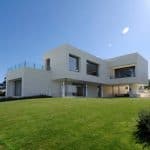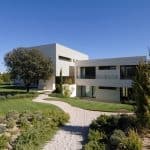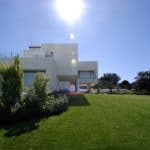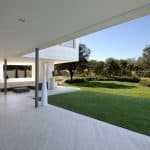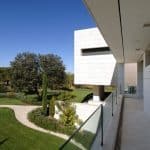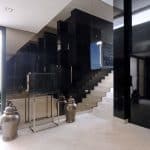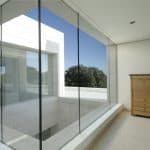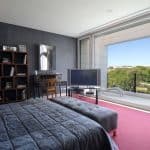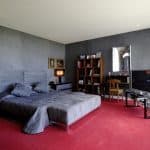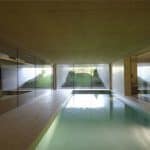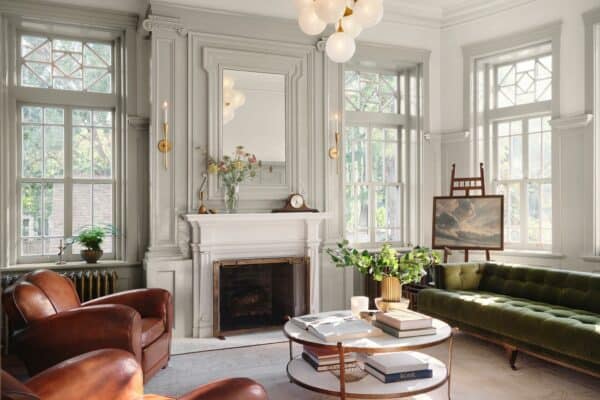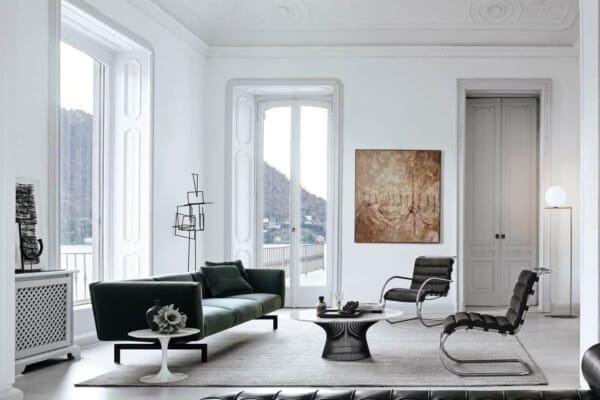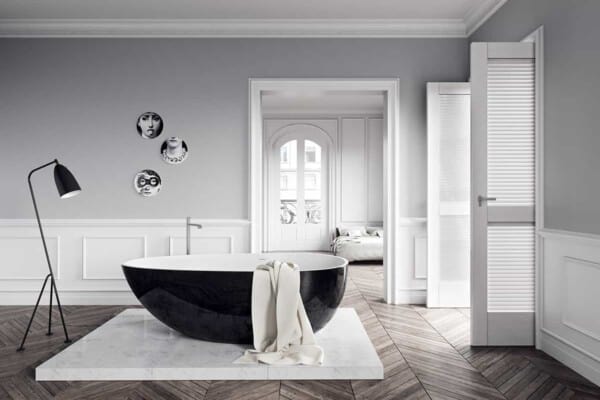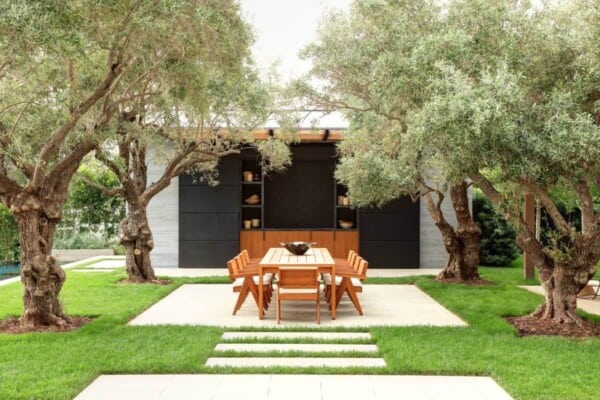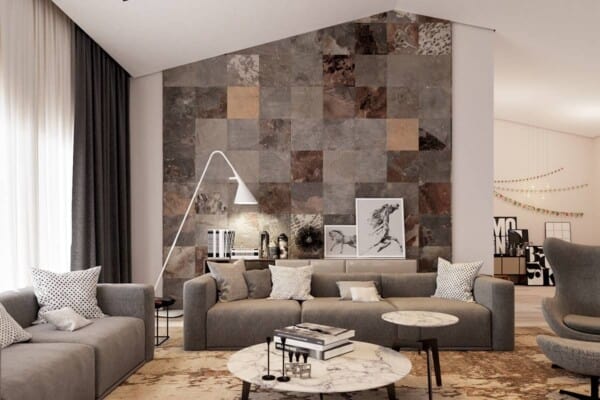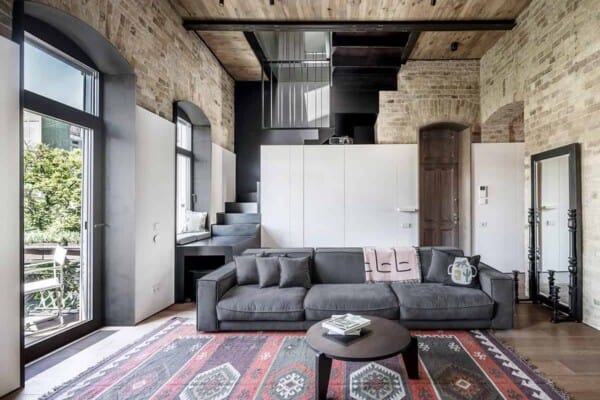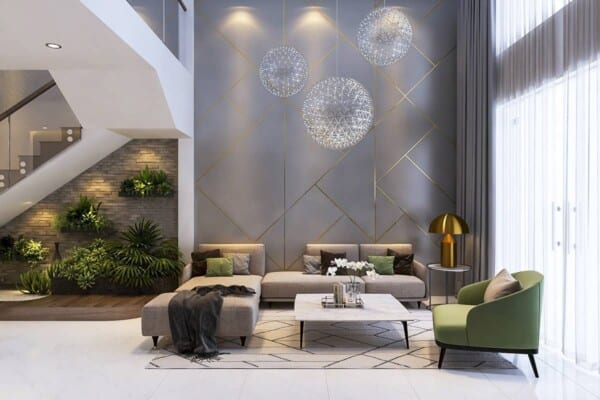Those who seek excellence in their future home will never take a second look at the deed and the price-tag it comes with. Located in the privileged and exclusive surroundings of Paseo de los Lagos, in Madrid, this architectural gem comes full of sensitive and harmonious spaces.
The 1,500 m2 / 16,146 Sq Ft. La Finca Villa was built on a massive 5,000 m2 / 53,820 Sq Ft. plot, boasting with elegance and seamlessly integrating into its surrounding environment. The contemporary housing project covers 3 floors and a mezzanine, all connected by elevator, the ground floor including a hallway and two en suite bedrooms.
The upper level shows off the master bedroom, with a private lounge, a luxurious bathroom including 2 shower cabins and two sink zones, and a separate dressing room. All rooms have large, floor to ceiling windows, which fill the entire house with natural light, inspiring that little artist inside everyone.
There’s also an impressive kitchen inside, equipped with high end appliances, a gym, as well as a large heated indoor pool, overlooking the garden. The 12-car garage might get the owner’s need for speed and beauty completely satisfied, if this exquisite property doesn’t do it in the first place.
[jamesedition]

