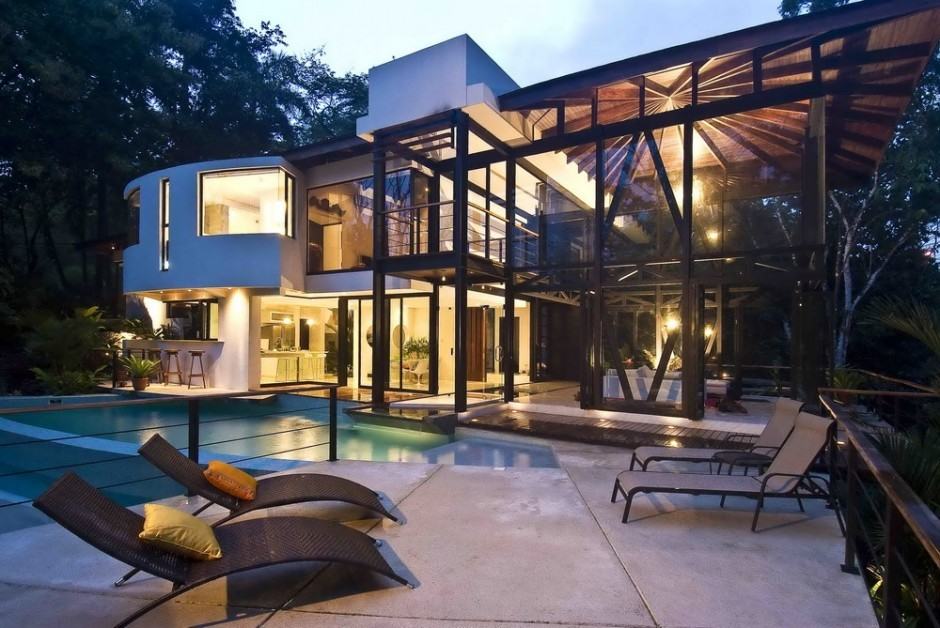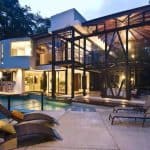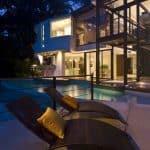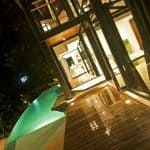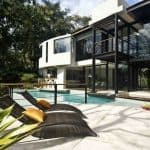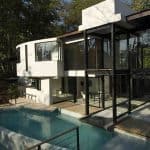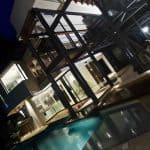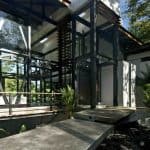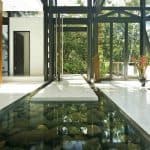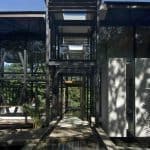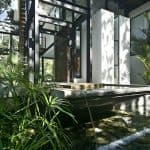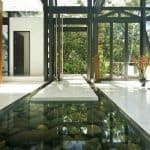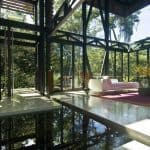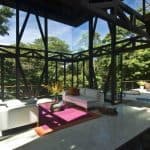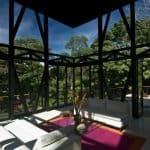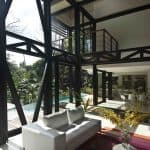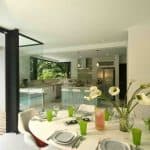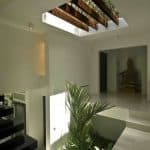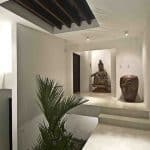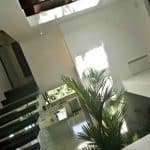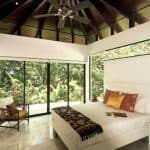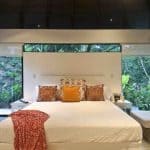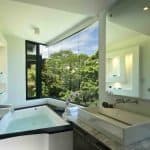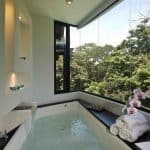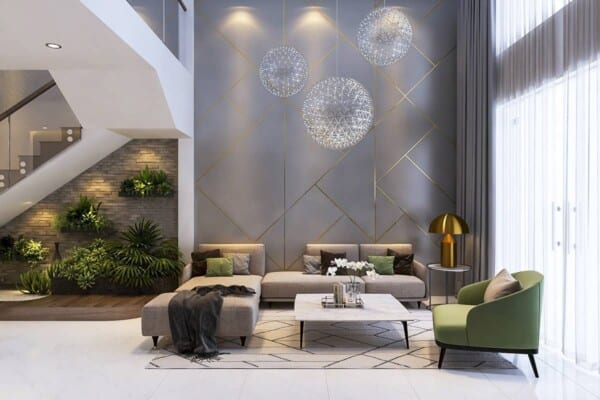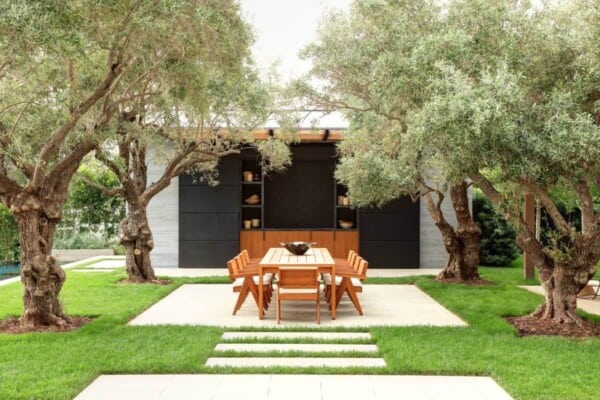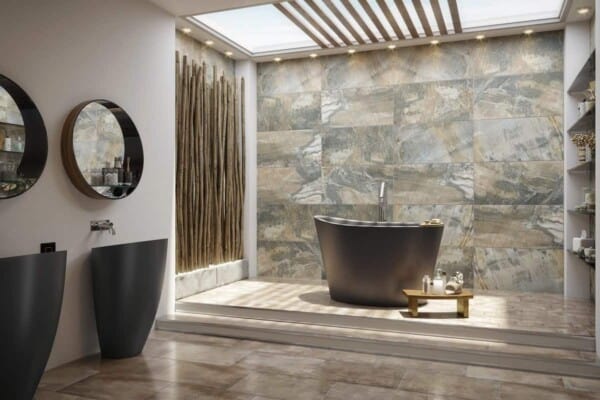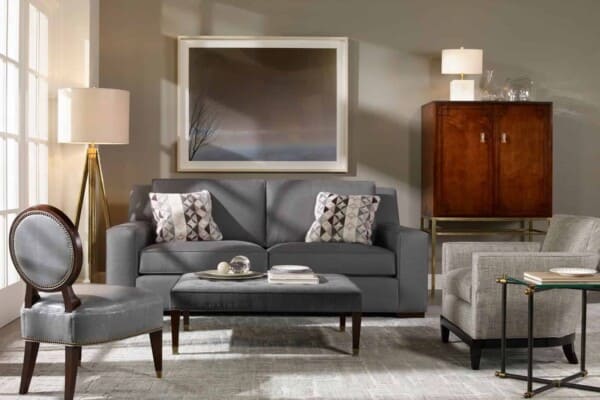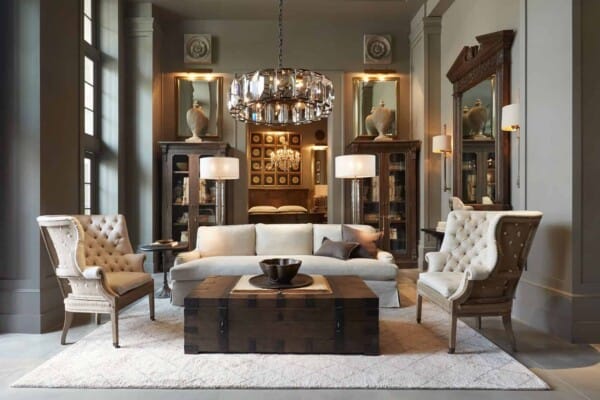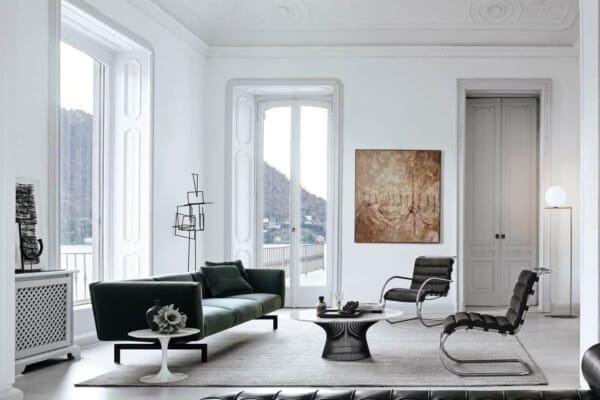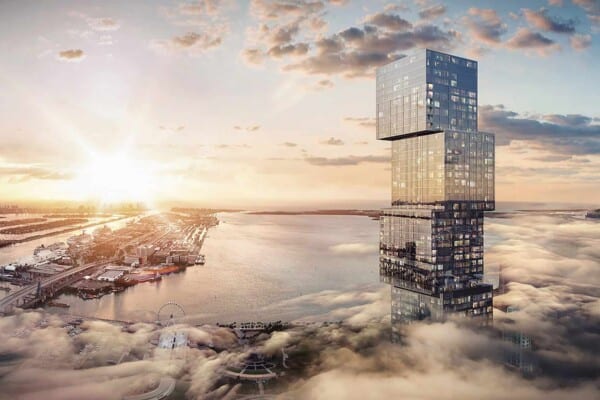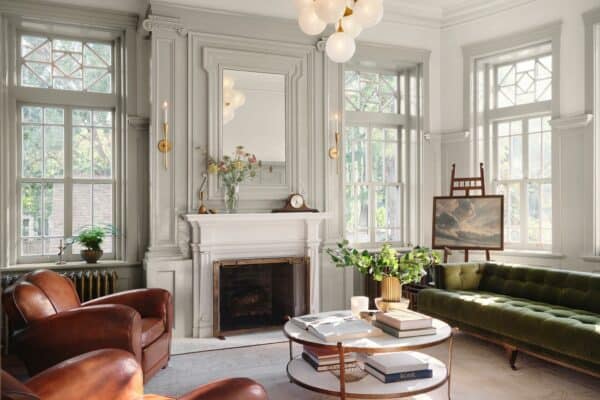The MC1 house project, designed by Robles Architects, is located in a residential area in the central Pacific zone of Costa Rica, near a wonderful national park. To carry out the project in land with nature, the property was built in an area that was clear of trees to respect the natural environment and its characteristics as much as possible.
The design of the home seeks to respect the vernacular architecture of the area and evokes a so called “banana architecture” which enjoys several bioclimatic characteristics and has strongly influenced this area. Houses here are projected to have a high utilization of natural factors as wind as natural light and this modern property blends really well with the beautiful surroundings.
Floor to ceiling windows connect give the impression that the guests are staying right outside in the nature and, apart from the beautiful views, these windows also flood the home with natural light all day long. The home reminds of a tropical modern aviary you can live in and the water linking the exterior to the interior is just another example of how great the connection with the environment is at this property.
[Contemporist]

