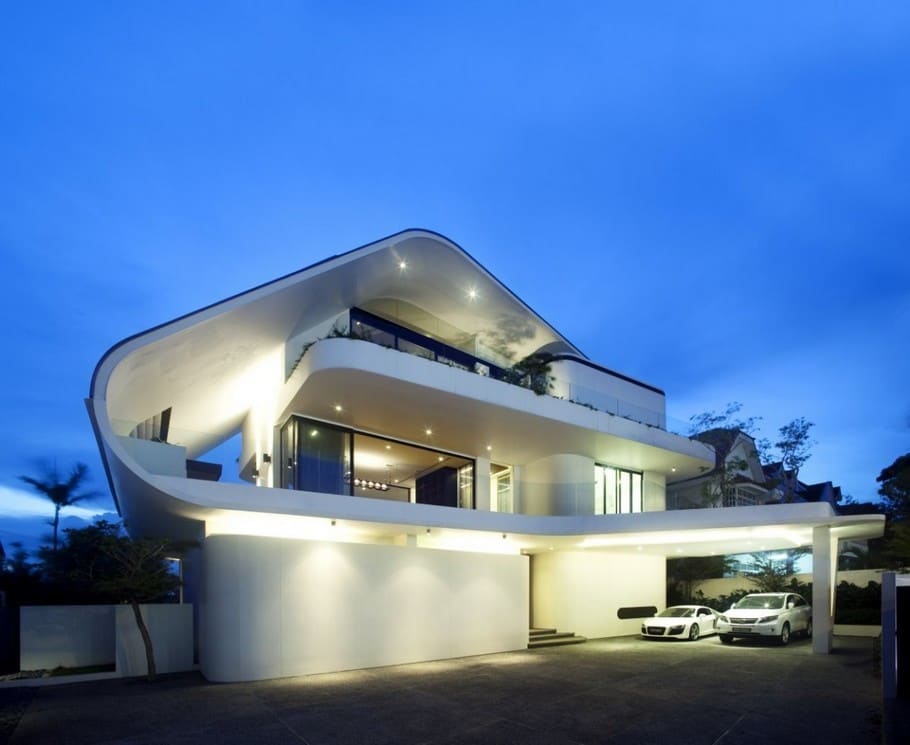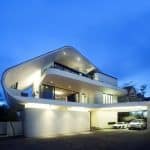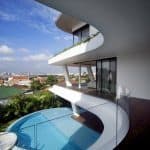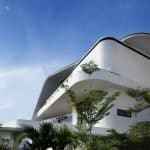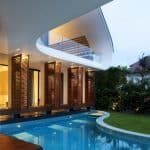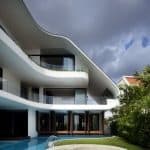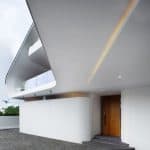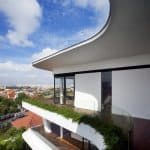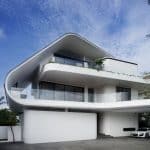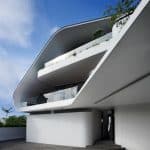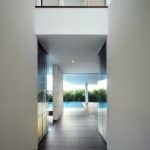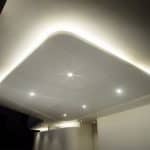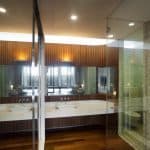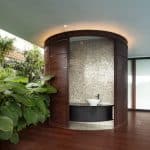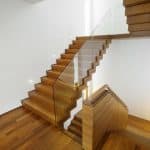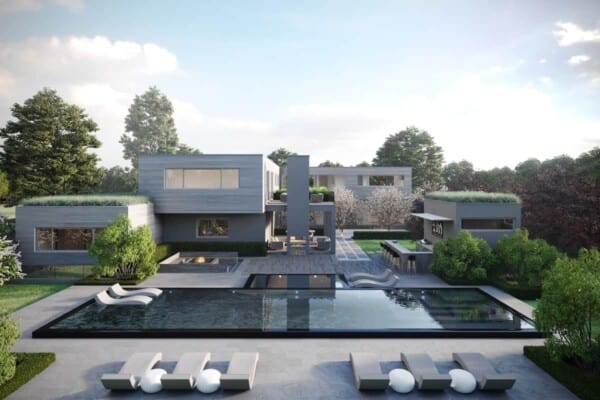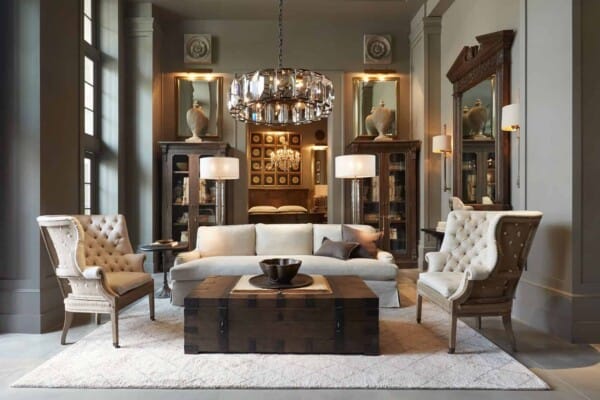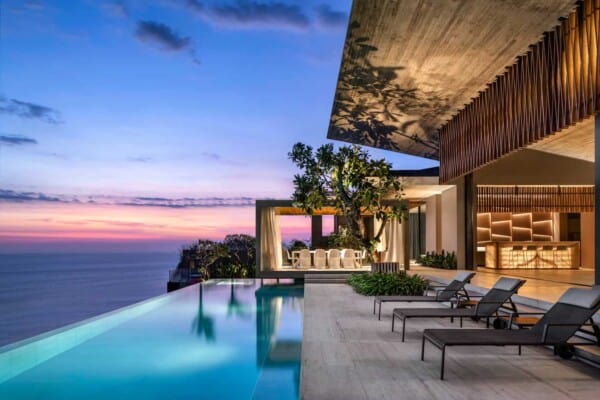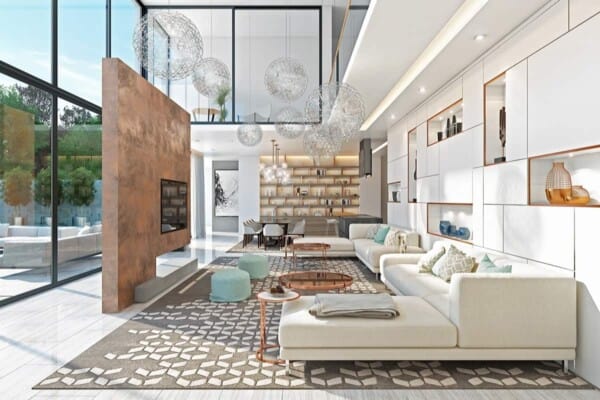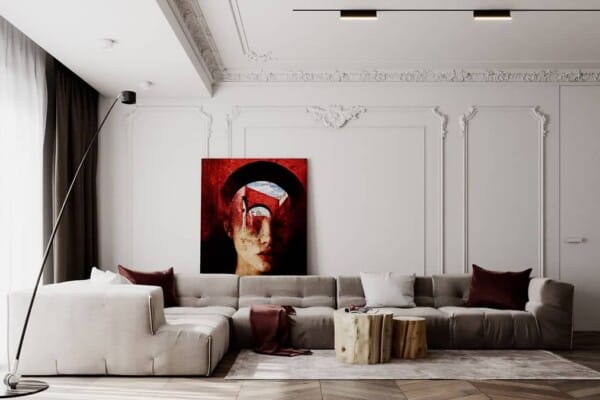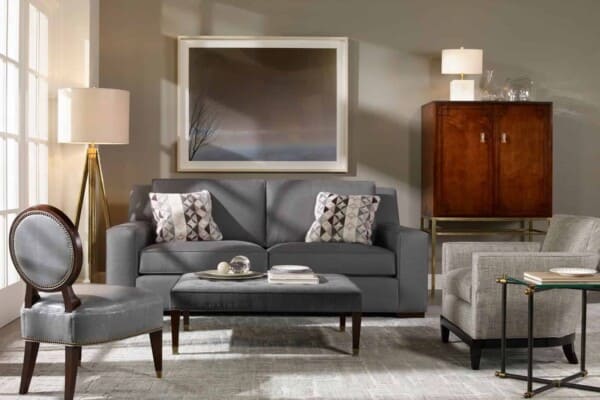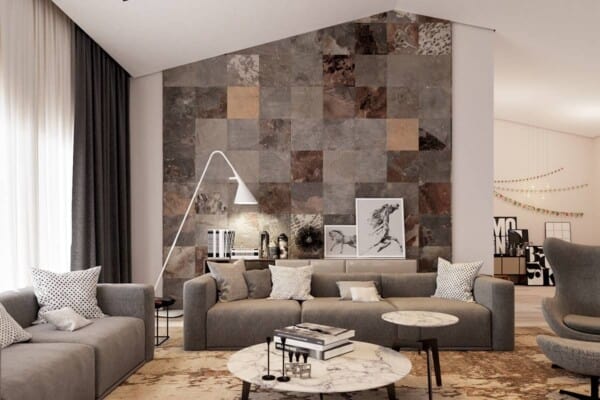Aamer Architects is the company responsible for this staggering home in the heart of Singapore which was dubbed as the “Ninety7 & Siglap” house. This amazing property is located on the top of the Siglap Hill and features stunning views towards the city from a perfect location.
The master bedroom and family rooms are placed on the third level of the home having the best views of the surroundings while the living room and dining are located on the second level and connected with external terraces that flow upwards and fold into the roof form with deep overhangs that channel the breeze through the house and also offer enough shade.
Oh the ground level there are two resort style ‘Cabana” bedrooms near the pool with a large terrace for poolside parties. Another interesting architectural element of the home is a metal ‘drum’ that anchors the ‘ship’ to the ground and houses a bathroom and barbeque pantry.
Roof gardens and timber decks make integrate this contemporary villa into the surroundings and also provide added insulation from the sun.
[Adelto]

