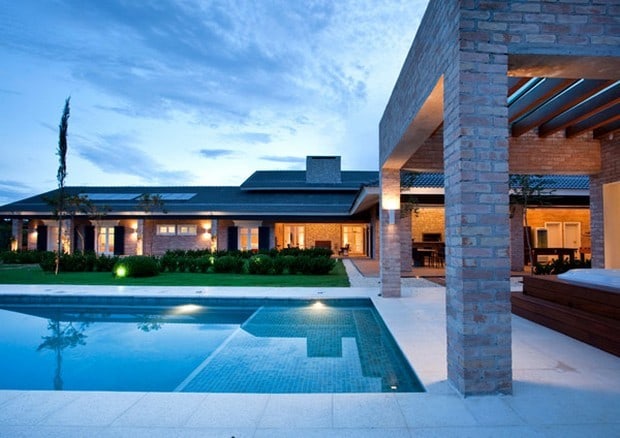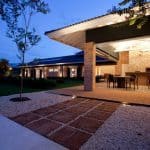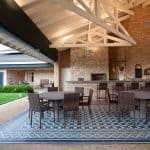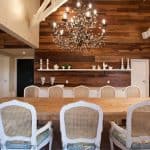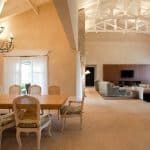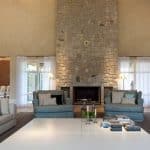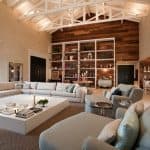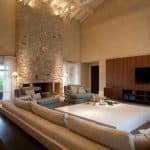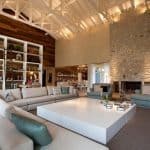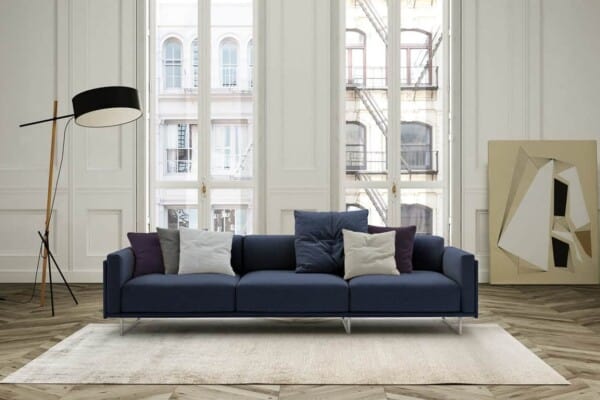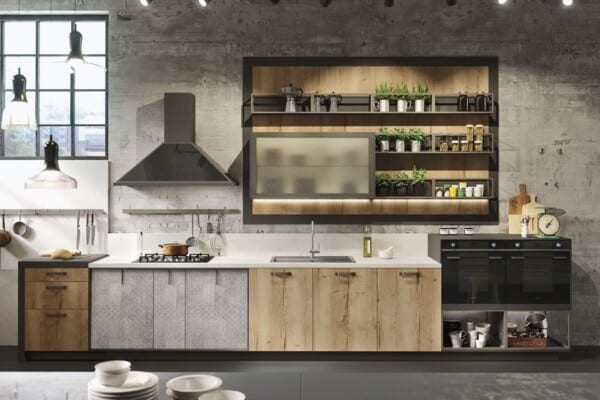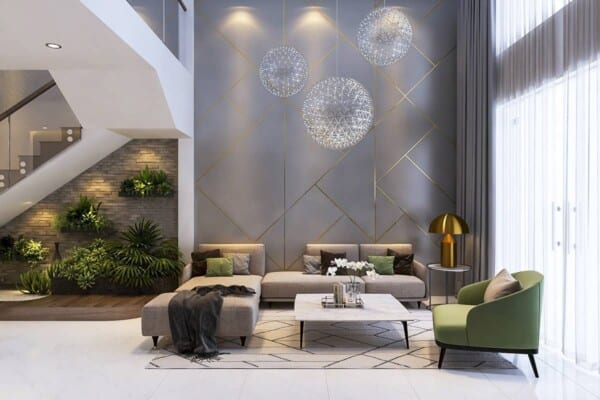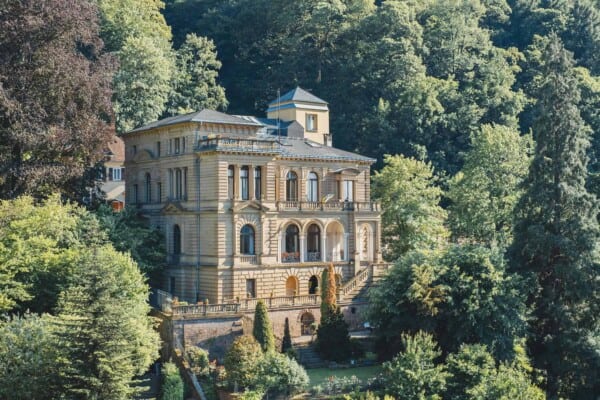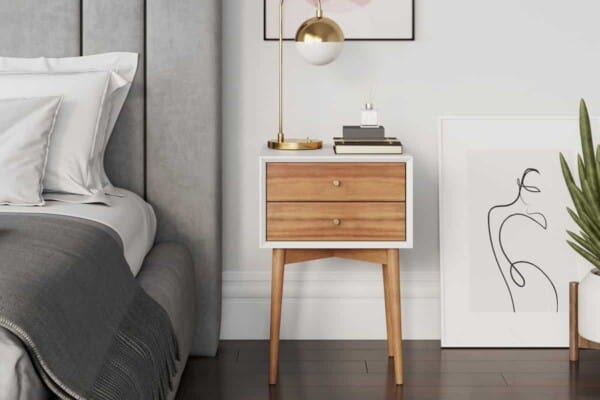What we have here is an awesome contemporary renovation of a former farm house, in Brazil’s superb Sao Paolo. Thanks to a handful of designers, architects and builders, the farm house was converted into a staggering residential facility, with exquisite attention to detail, modern furnishing, traditional materials and luxurious amenities, courtesy of Mauricio Karam.
Boasting with a single floor plan, the Baronesa features 900 square meters of living spaces, alongside stalwart 10 meter high ceilings in most of the rooms of this magnificent construction. The centerpiece, in terms of appearance and living spaces, is the living room, which presents itself with unique lighting, dark wood boards finishes, cream colored rock, a gorgeous layout for the furnishing and stunning wooden trusses supporting the immensely high ceilings.
In addition, this one off residence also sports gorgeous contrasts, like the ones between the gross wood and stone materials of the finishes and the luxurious, intricate ironwork and crystals of the marvelous chandeliers. This contrast provides strong sentiments of elegance and raw traditionalism.
[Decoist]

