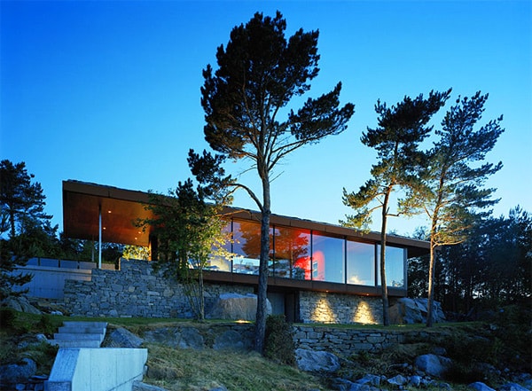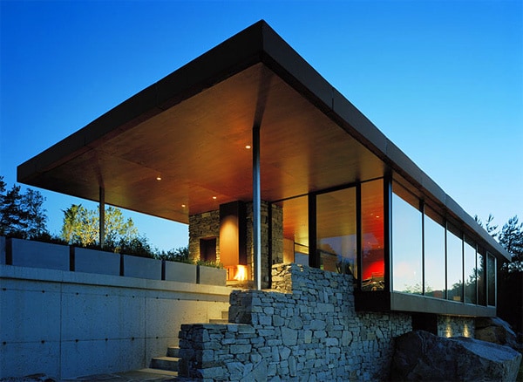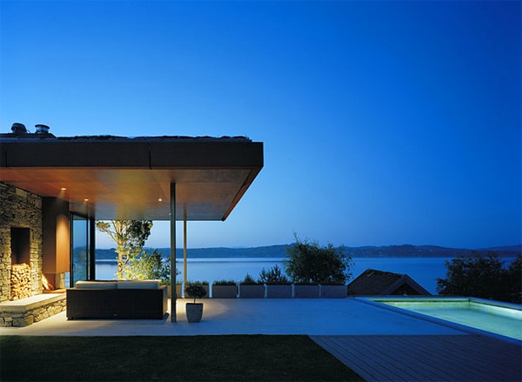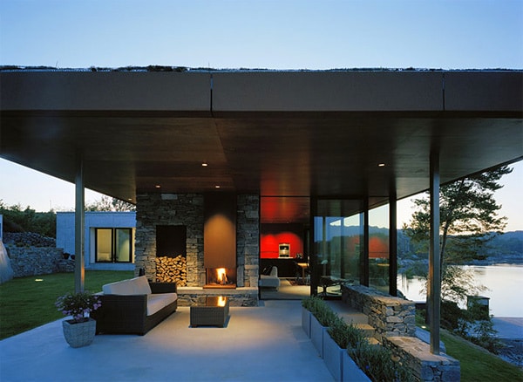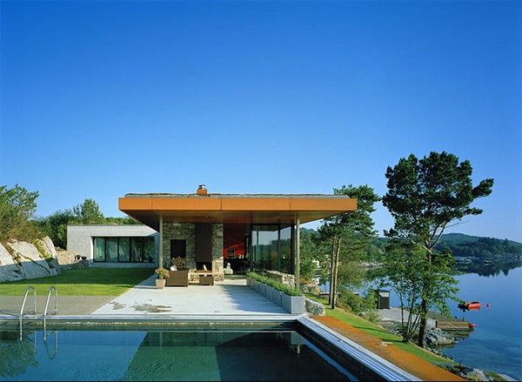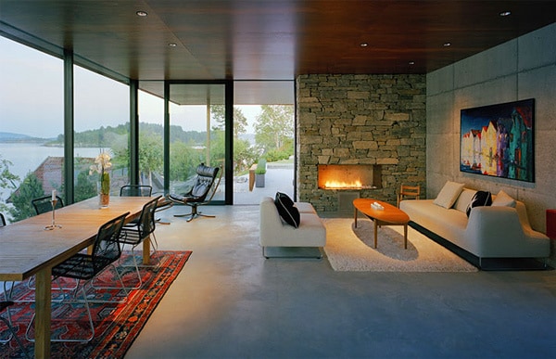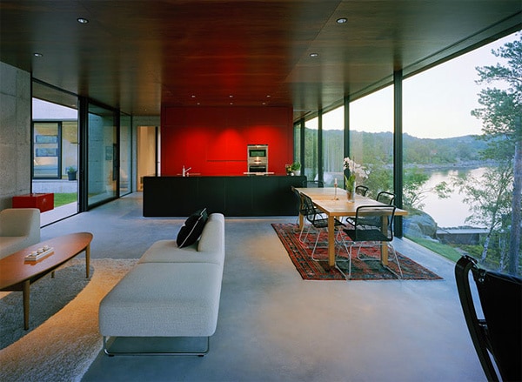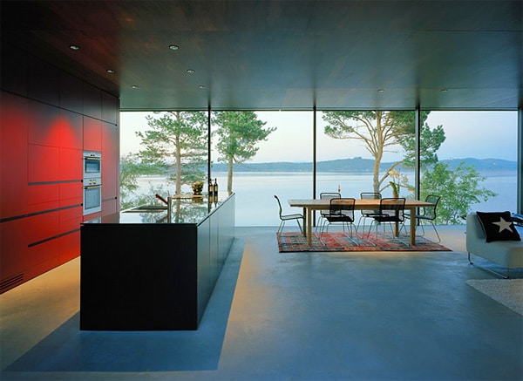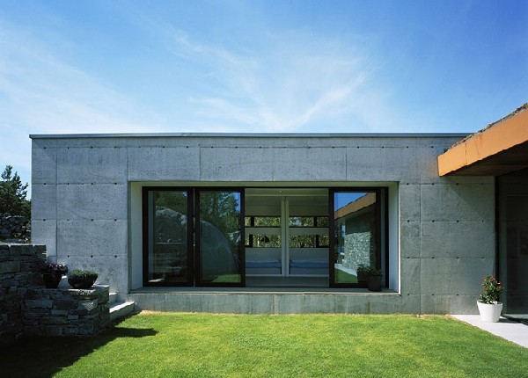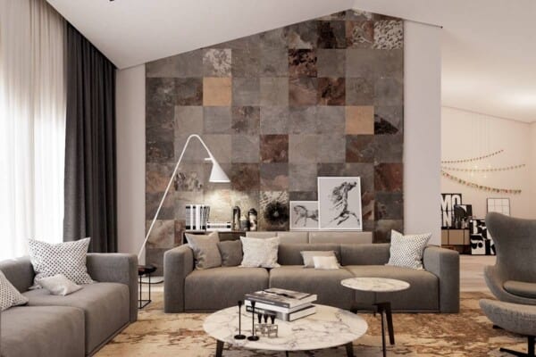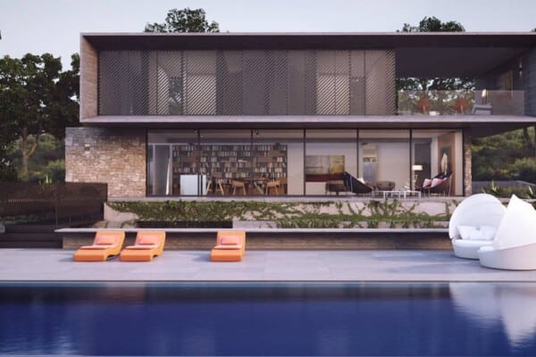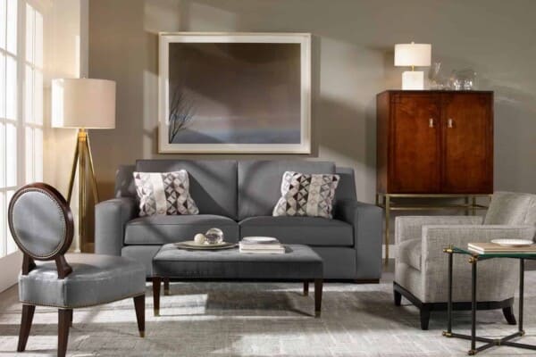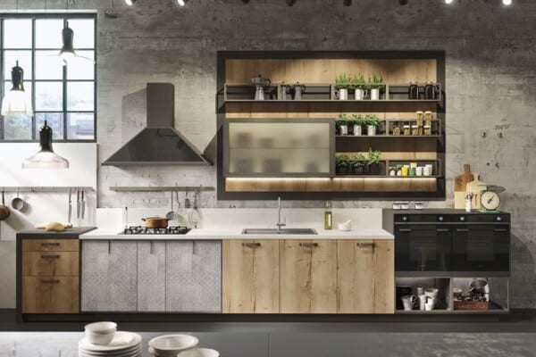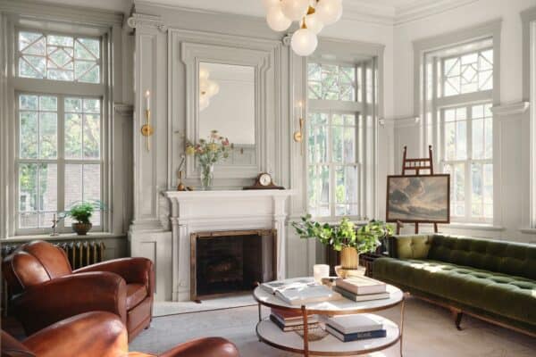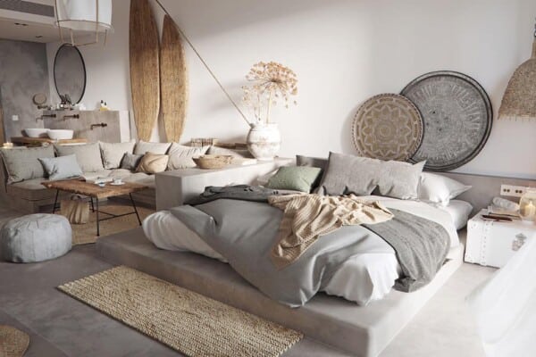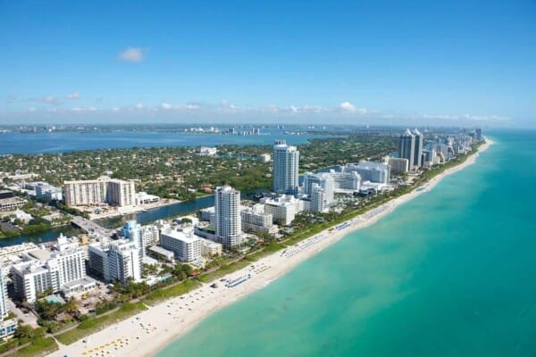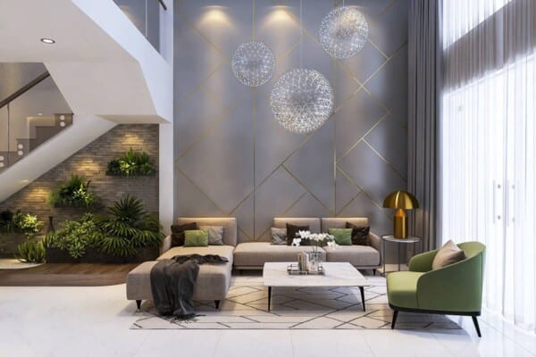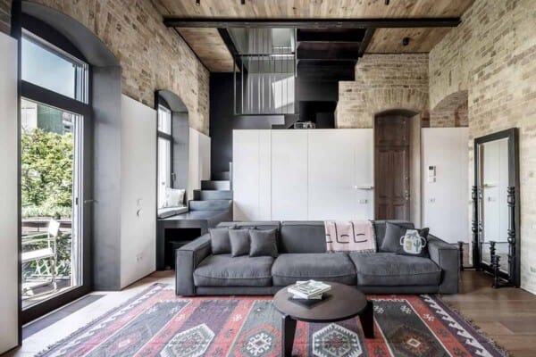This beautiful contemporary home from Haugesund, Norway, was dubbed as the Gunderson house and it was designed by WRB Architects to take advantage of everything its privileged environment has to offer. The breathtaking home was built over a stunning fjord site on Scandinavia’s most western point and it features an open southern side with large floor to ceiling windows to enjoy the every inch of the ocean.
This transparent glassed shelter also protects the home from strong winds coming from the north. A concrete box with more closed functions towards the entrance road in the west makes the courtyard even more secluded and interesting for its future guests.
The heart of the Gunderson House is made up by the roof covered patio which features an open fireplace and a heated pool, located right where the previous home once sat on this site. The modern design of the exterior is continued in the home’s interior where the architects used interesting modern arrangements and open rooms spaces to make it even friendlier.
[Freshome]

