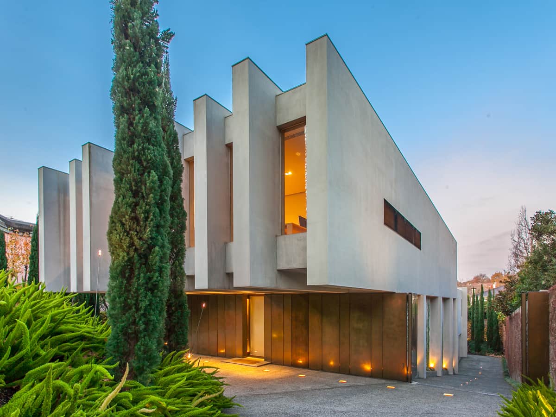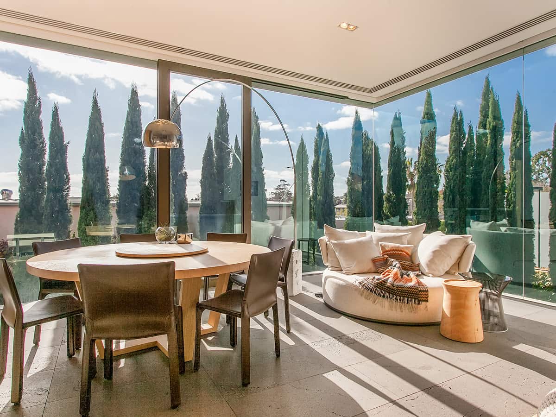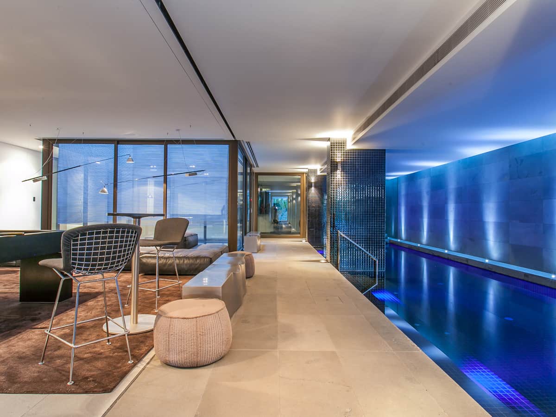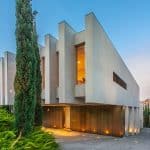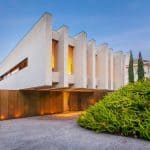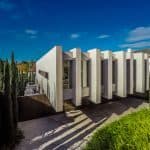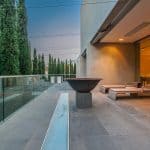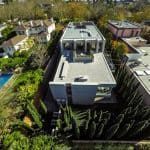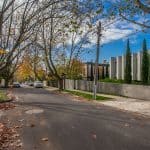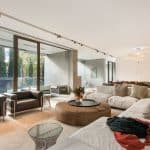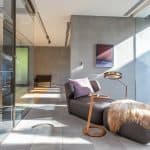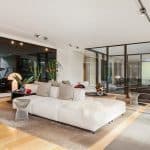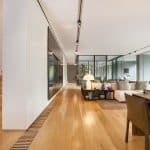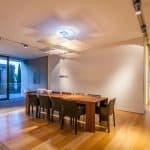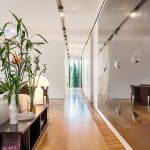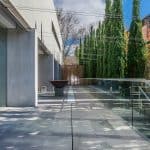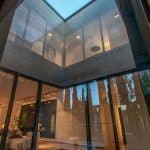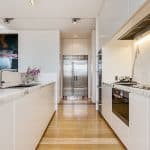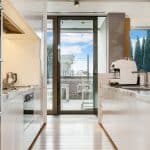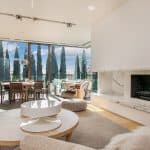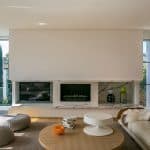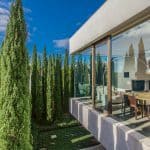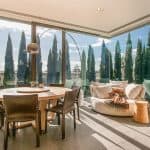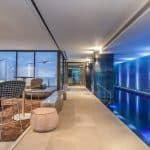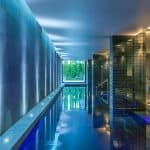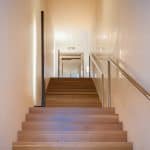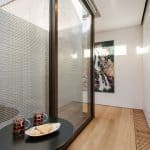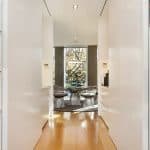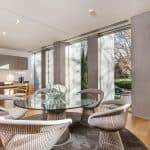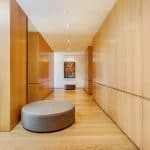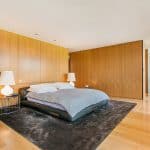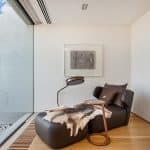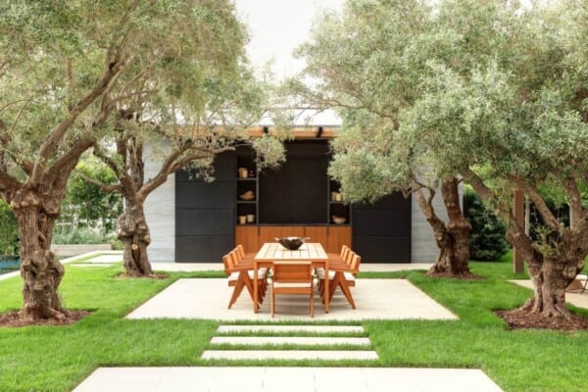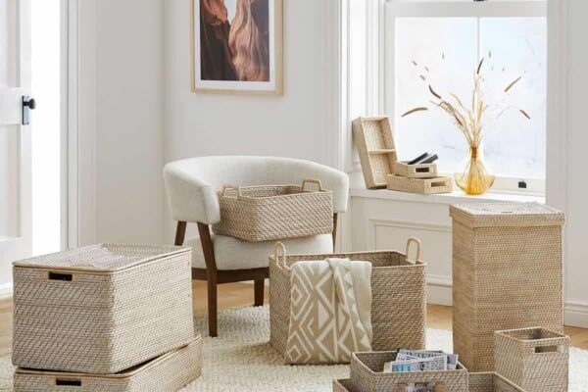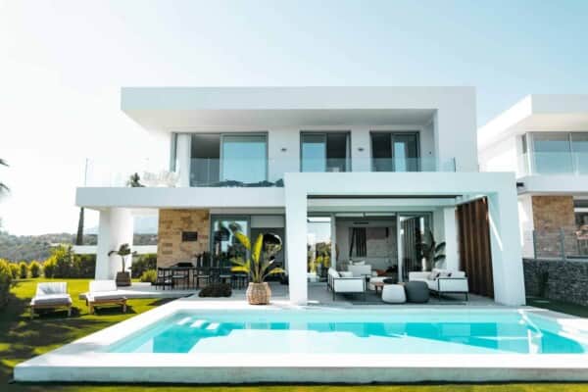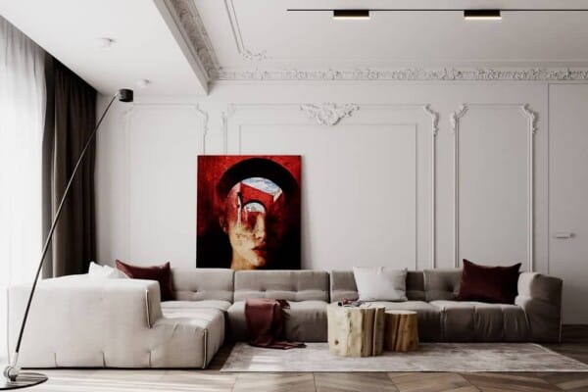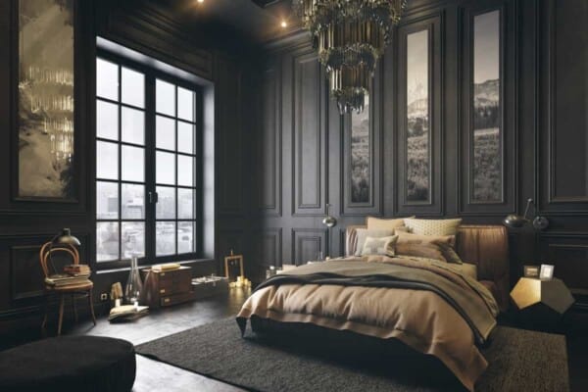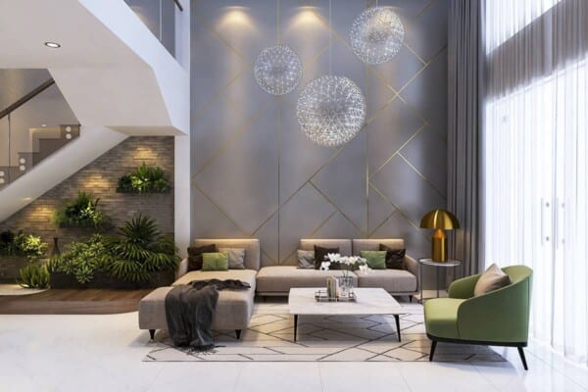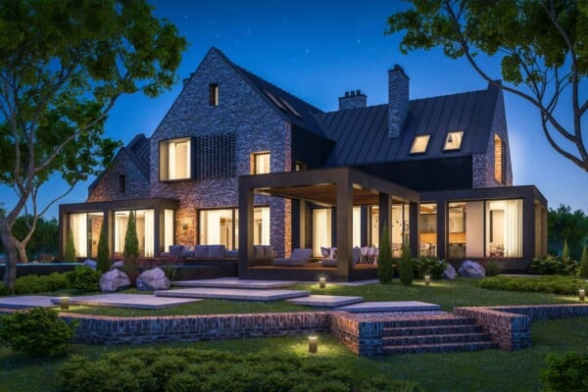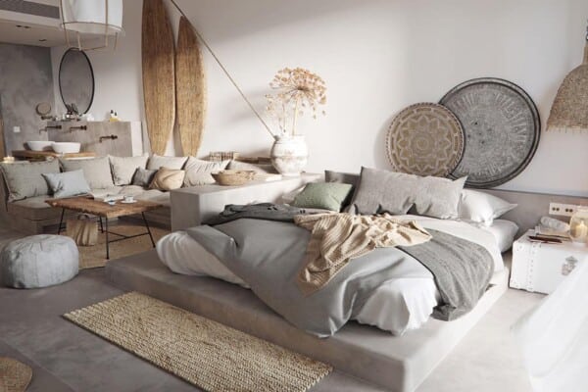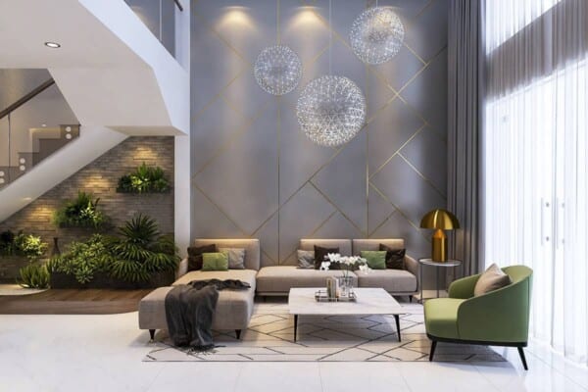Nestled in Melbourne’s affluent suburb Toorak, at 20 Linlithgow Road, this incredible property has been designed by Steven Jolson to shock and awe everyone looking at it. This marvelous estate spreads over 3 levels and 1,250 square meters (or 13,455 Sq Ft.) of living area, offering some of the most amazing living areas we’ve ever seen, plus 4 superb bedrooms and 3 bathrooms, and a dreamy indoor lap pool.
The Linlithgow Estate has already won several awards for its unique contemporary architecture, and judging by these photos, we could easily see why. At first glance this home impresses with an anodized aluminium, light-reflecting front fence, and a large mount of asparagus ferns that seem to welcome guests into a strange, yet seducing atmosphere.
Built with incredible attention to detail, this lavish estate seems to boast with warmth and light, thanks to a perfectly placed glass atrium and many floor-to-ceiling windows spread throughout the home.
The elegant formal dining and living space features a dramatic art collection, that’s beautifully complemented by heated Australian Bluestone walkways, American Oak floors and the solid blades on the walls. The property’s kitchen comes with a large pantry, as well as a separate scullery, while an extensive collection of appliances from Miele will make sure anything is possible here – as long as you love cooking.
The lucky owner of this extraordinary property will also love the master bedroom, which comes with a luxurious en-suite, an expansive dressing room, a sitting area as well as a cozy rooftop terrace. But that’s not all this unique estate has to offer; apart from the breathtaking living room and the 20-meter indoor pool, there’s also a gym and entertainment level below.
But we’ve saved the best for last, and the good news is that this property is actually up for the grabs, for a pretty cool price-tag: $15 million AUD or around $11.2 million in US dollars.
[jamesedition]

