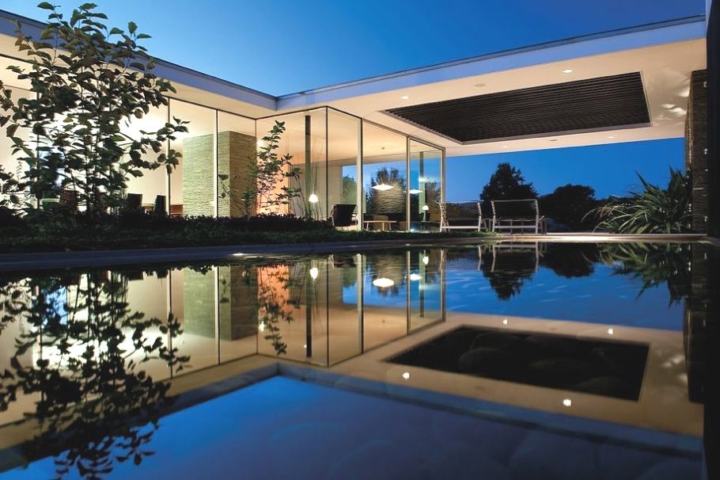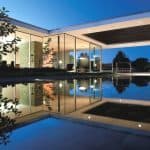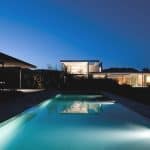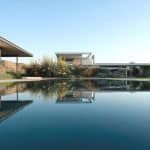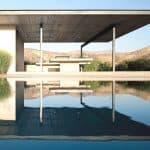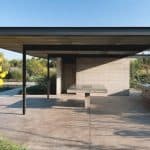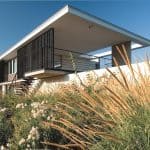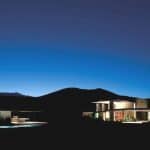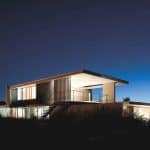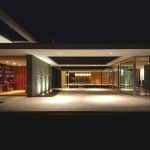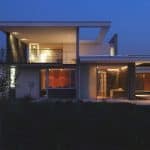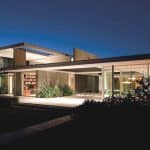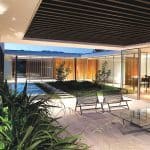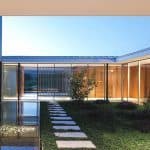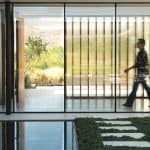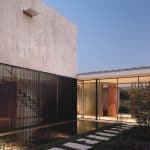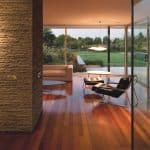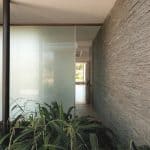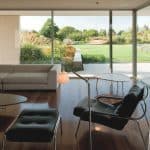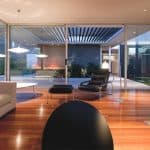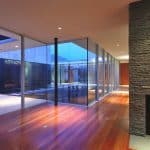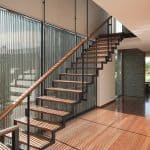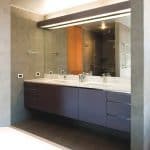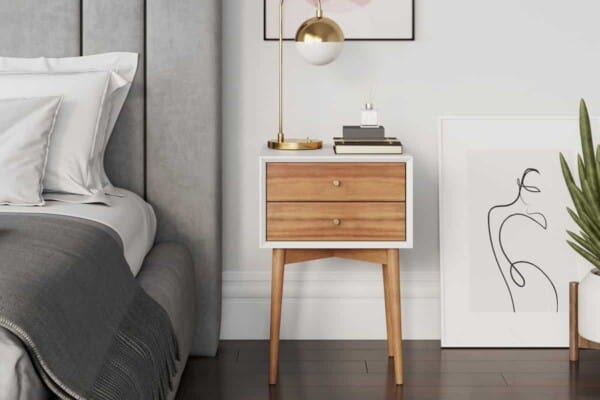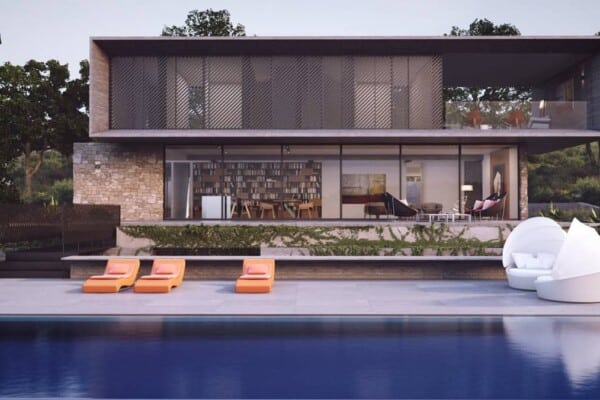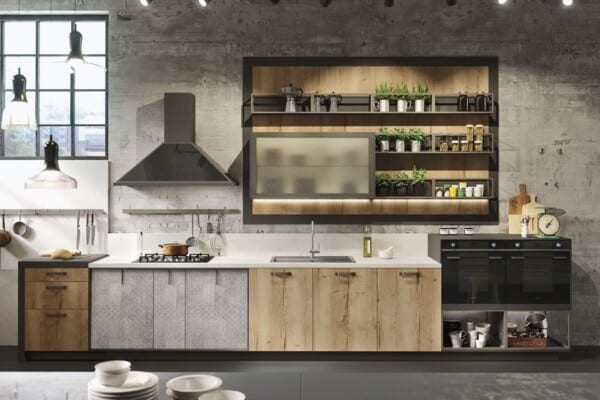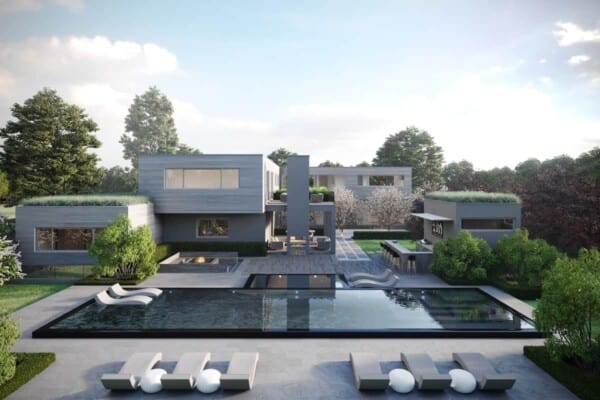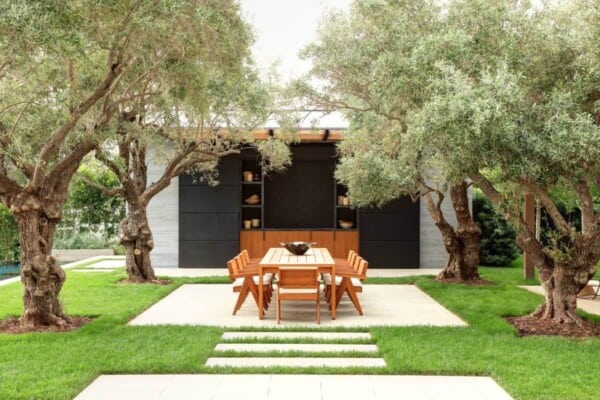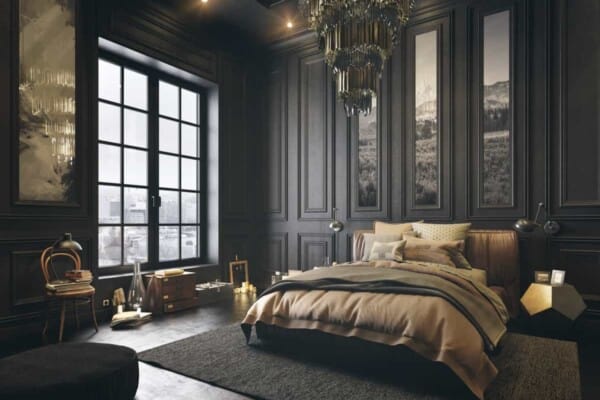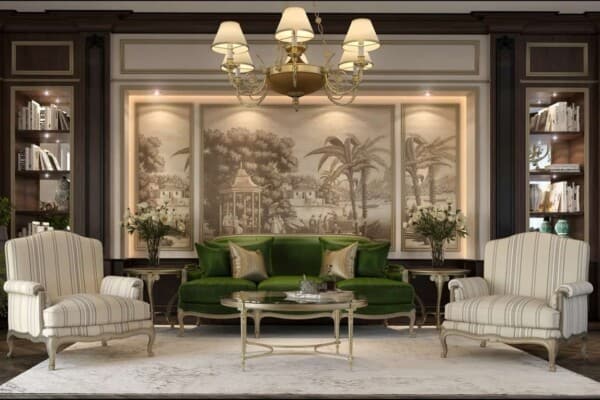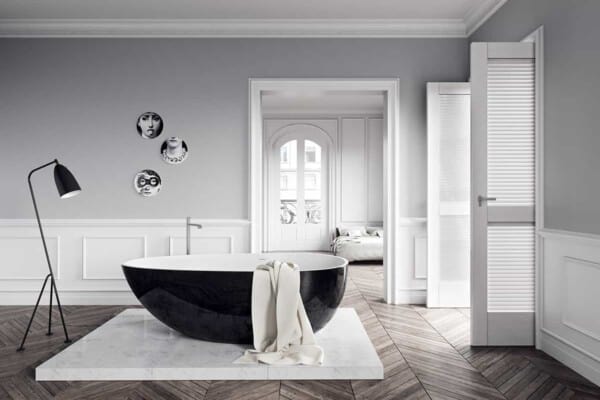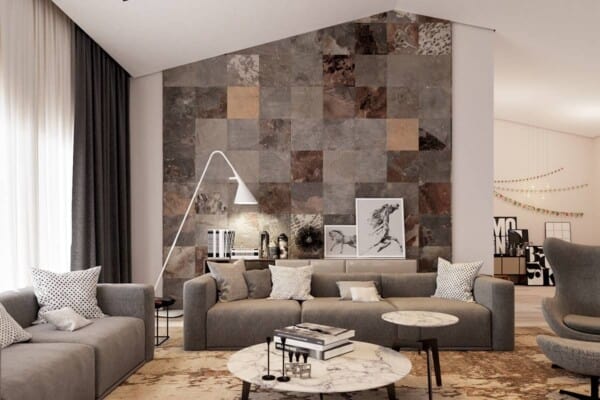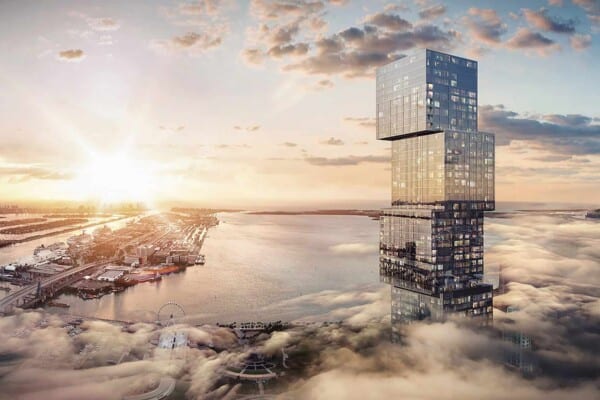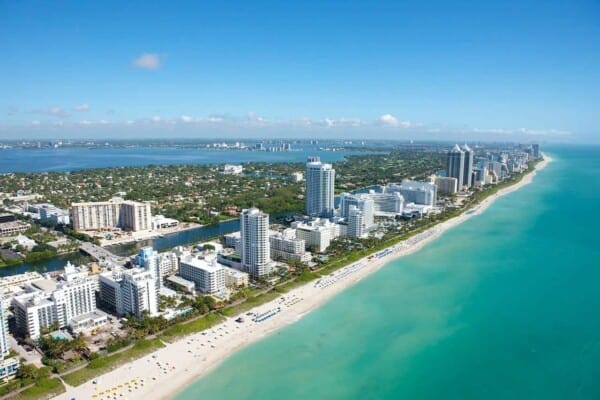Up on the hills of Colina, in northern Santiago, Chile, a wonderful residence has recently risen. It was developed and designed by 57Studio, a brand of interior designers and architects based in Santiago. It’s called the Kubler House project and it is simply magnificent!
The luxury single unit property has been described by the architects accordingly: “The sites – about 5,000 square meters and mostly surrounded by golf fields and green areas – have the constant presence of the Andes, high temperatures during the summer time and winds from the south. The project seeks to incorporate the landscape in the household daily life, following the client’s request who wanted to spend a long time throughout the year in the exterior spaces”.
They further declare that the site is flanked by a park, on the north side, and two streets, one at the south and one at the west. The main access is made through the southern area of the property, leading visitors towards a modern-day Chilean house. In order to free the garden, the architects have chosen to place the residence towards the corner of the two aforementioned streets. This has allowed a beautiful continuity with the park, therefore providing uninterrupted panoramas of the Andes.
As for the interiors of this staggering home, they are reportedly organised around an 8 meter x 8 meter central patio, covering part of the terrain and providing some green areas inside the house. The patio is delimited by the ceiling slab, opening towards the north face and linking the green internal area with the garden.
There’s also a water mirror that runs across a third of its surface, reinforcing the wonderful perspective through an impressive porch. The private area in the west is partially closed by a double-height wall on the east side, without interrupting the superb flow towards the patio and, at the same time, accompanying the ascension to the stunning master bedroom. Furthermore, the outer areas also include a fine swimming pool and a barbecue spot, both of them superbly positioned at calculated distances.
The description the folk at 57Studio have written also mentions: “Some peripheral walls are prolonged to direct the views and close the contemporary house against the winds and nearby streets. In addition, the slabs extend as eaves t protect tall windows from the sun and to cover the terraces. These architectonic elements radicalize the opening of the interior spaces, deepening their presence from the outside.”
[Adelto]

