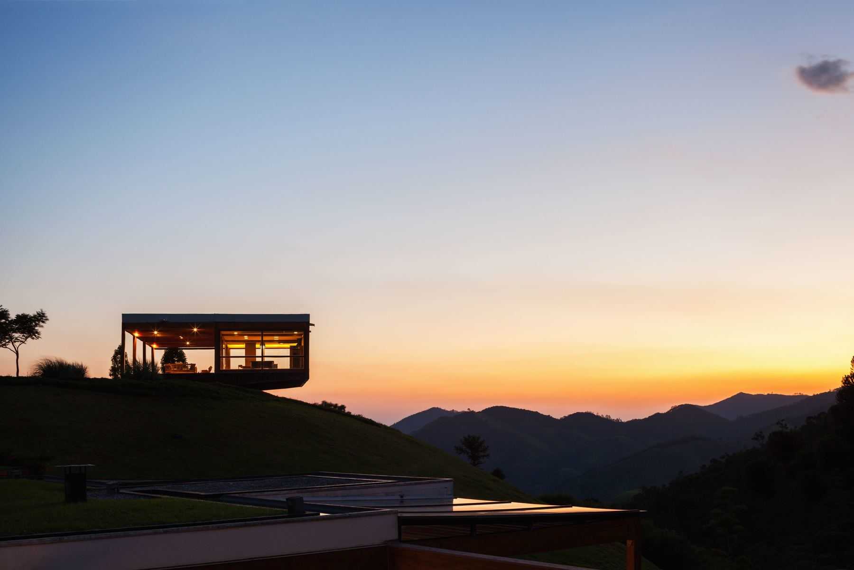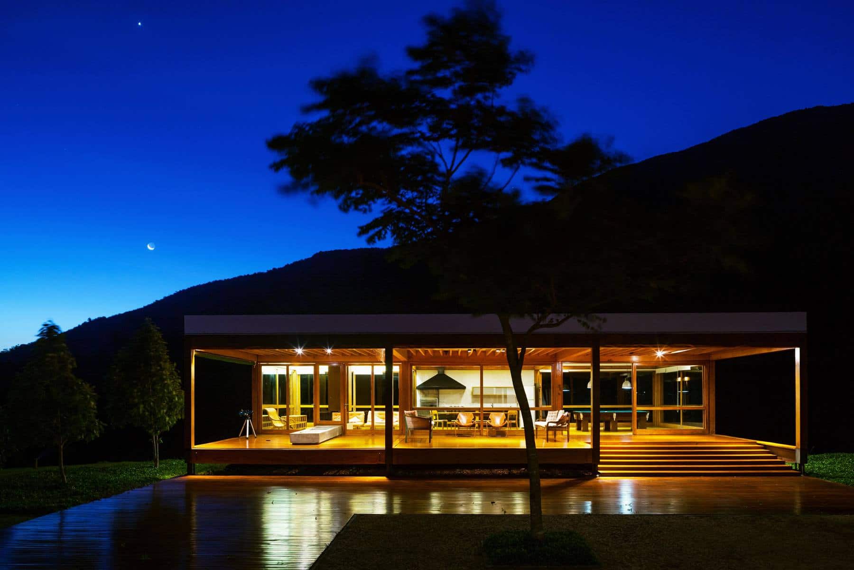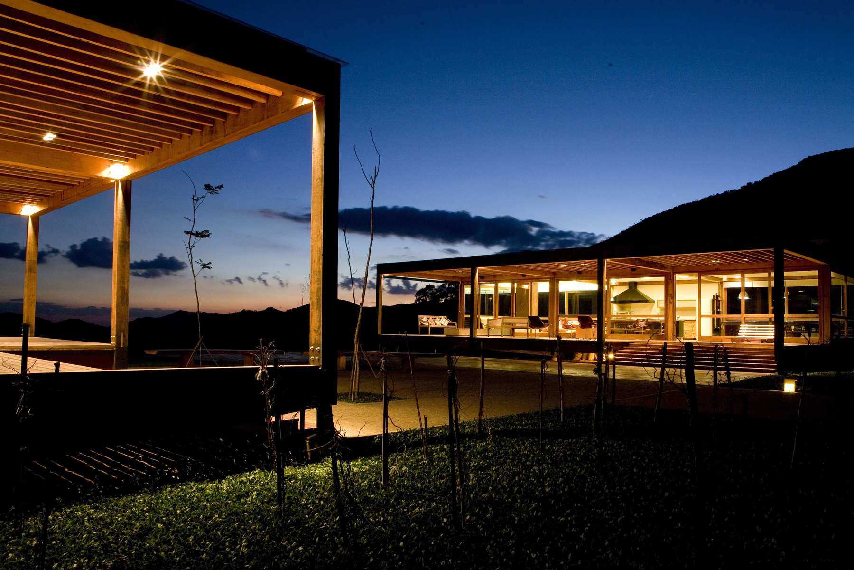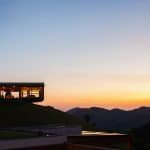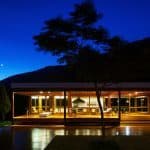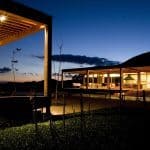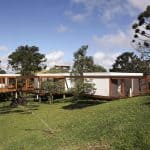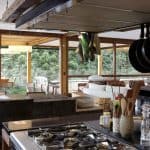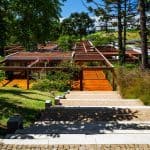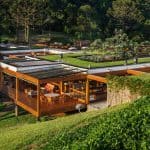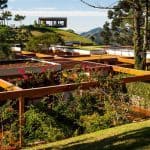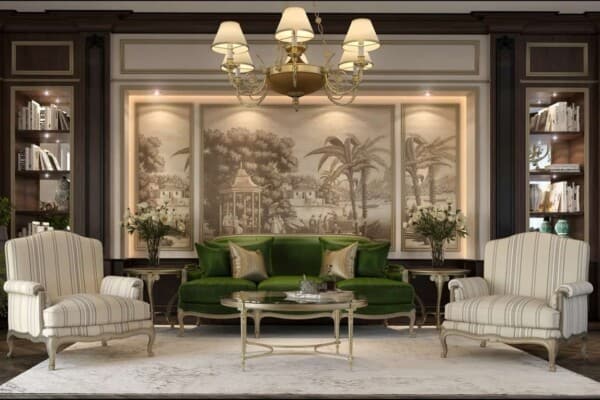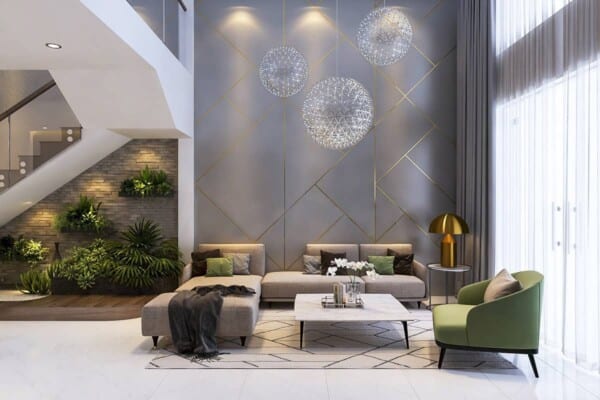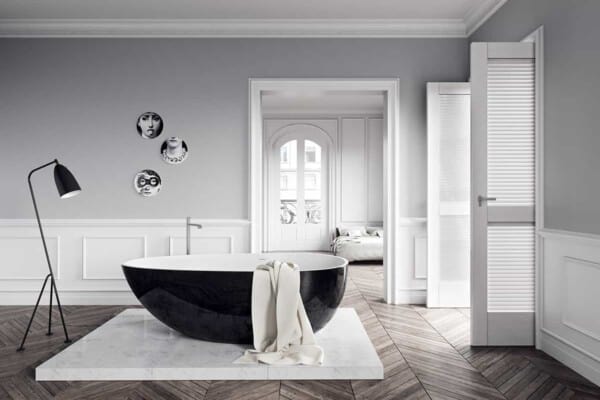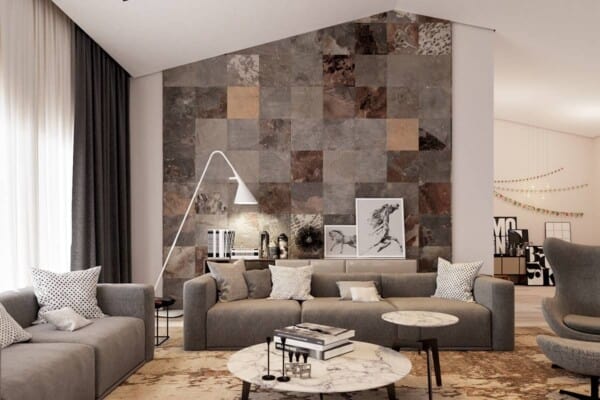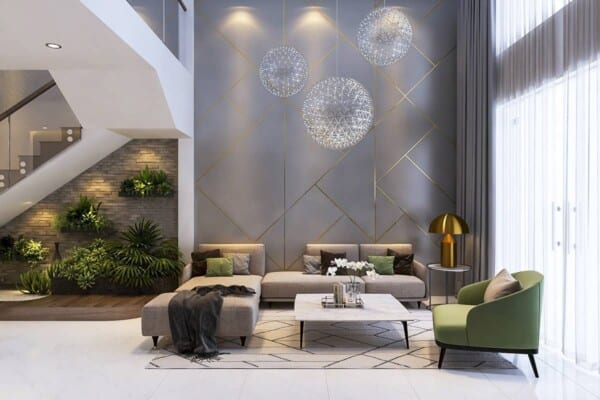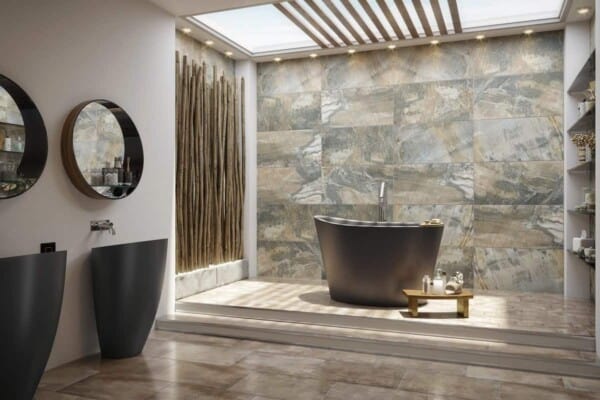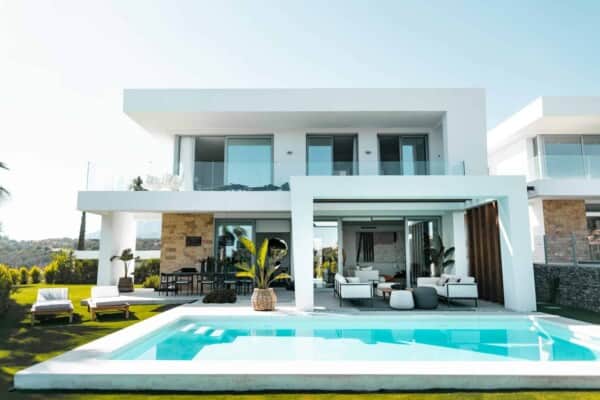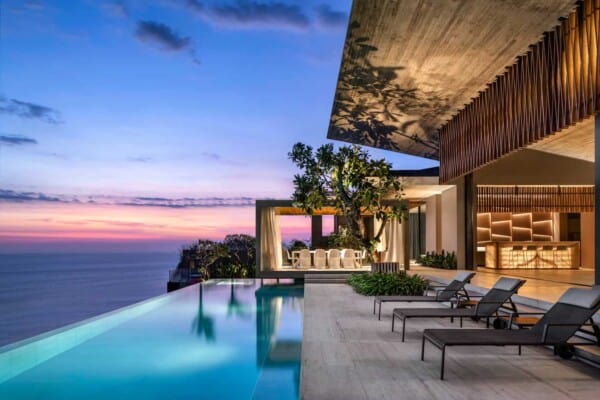Designed by y Forte, Gimenes & Marcondes Ferraz Arquietetos (FGMF) back in 2008, the extraordinary Grid House was built on stilts in Brazil’s Serra da Matiqueira Mountain Range. Looking like a futuristic tree house, this incredible property is now up for the grabs for a cool $11.5 million, with outdoor passageways, breathtaking views and surroundings, that are surely worth every single penny.
The architects of this amazing property chose to build the main house on a section of the 40.5-acre estate that forms a small valley, offering privacy and protection from the elements. That’s how the Grid House blends into the site beautifully, benefiting from a mix of wood, steel, and concrete that form this interesting concept.
The 21,500-square-feet main house is comprised of six bedrooms, the master suite, the living areas, and a large kitchen, with a modular design that allows a functional arrangement of rooms, and pillars which allow the property to stand proud above the beautiful valley, offering views no one can forget.
Sure, the attention to detail and wonderfully decorated interiors will be appreciated by the new owners as well. The wide glass walls, the independence of the spaces connected via external passageways and the interior design will leave anyone wanting more. Are you ready to move to Brazil?
[hauteresidence]

