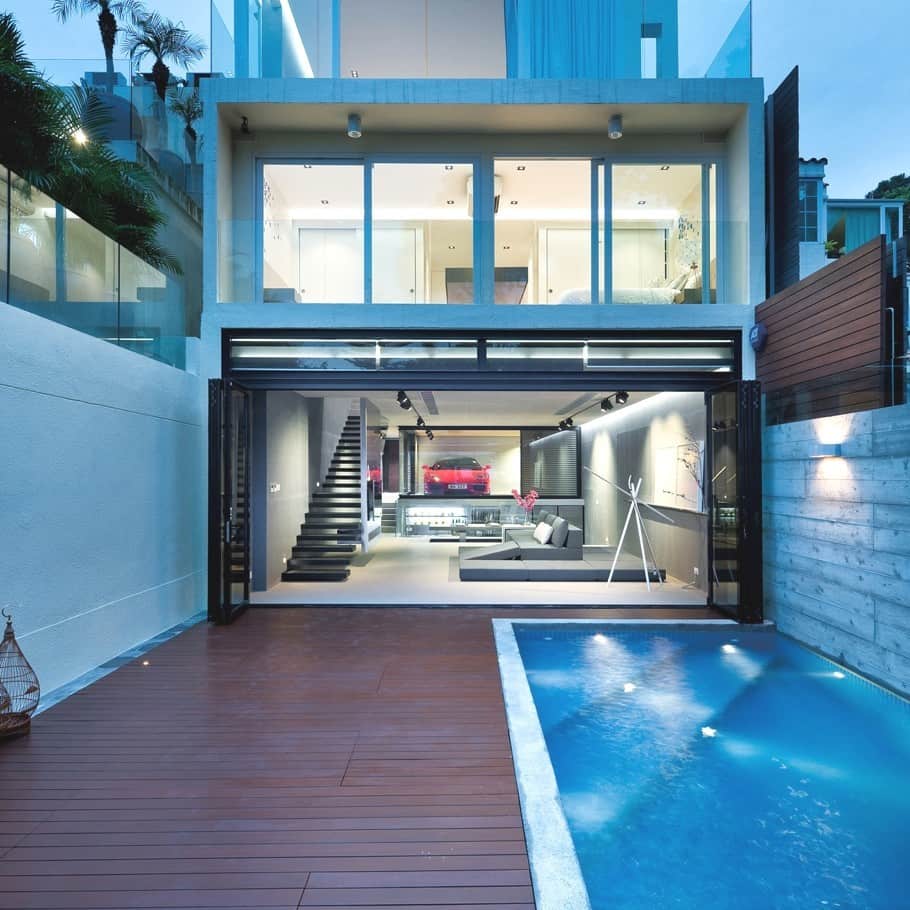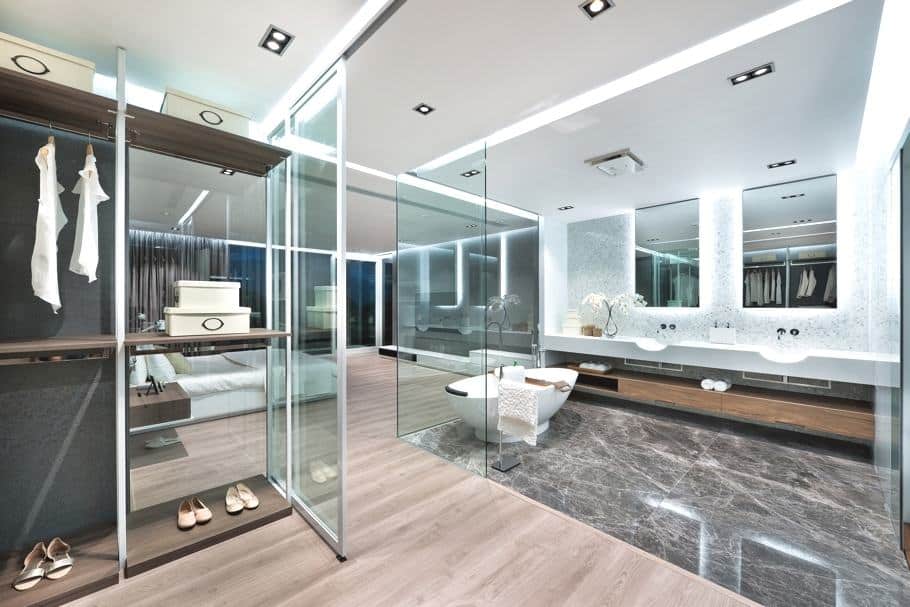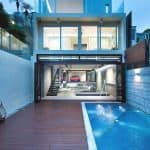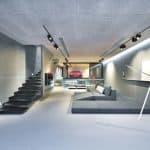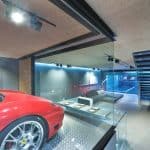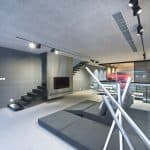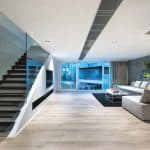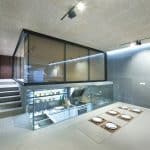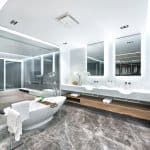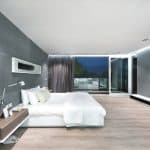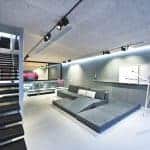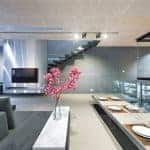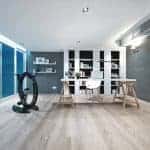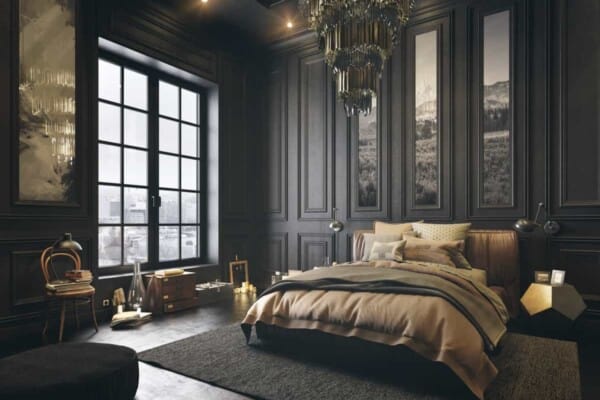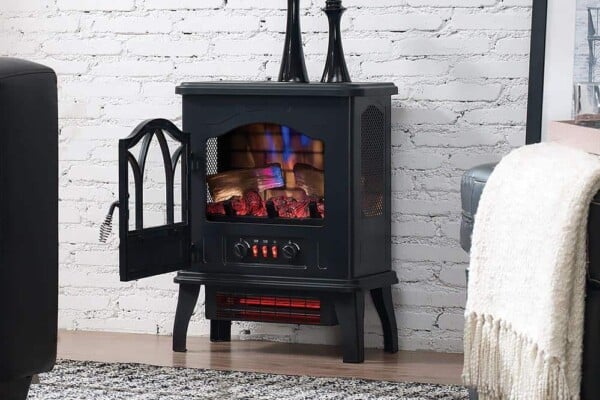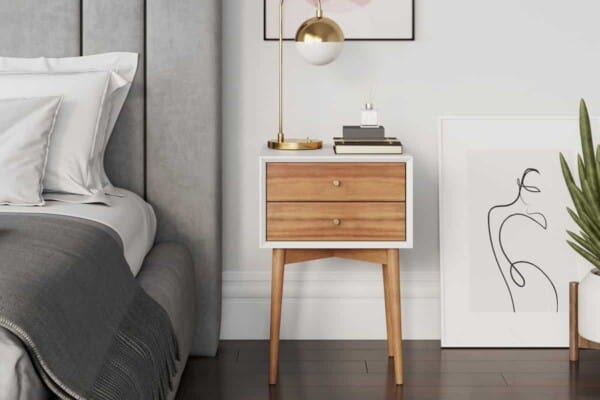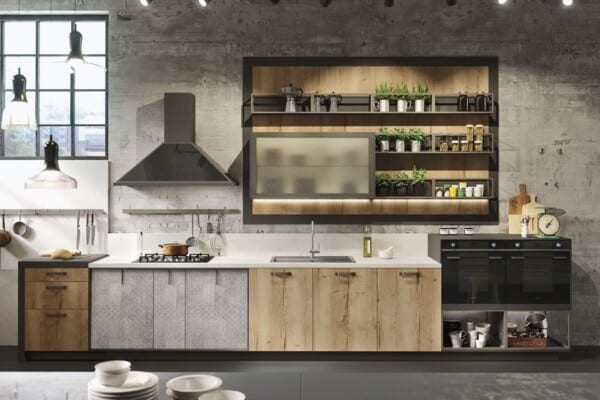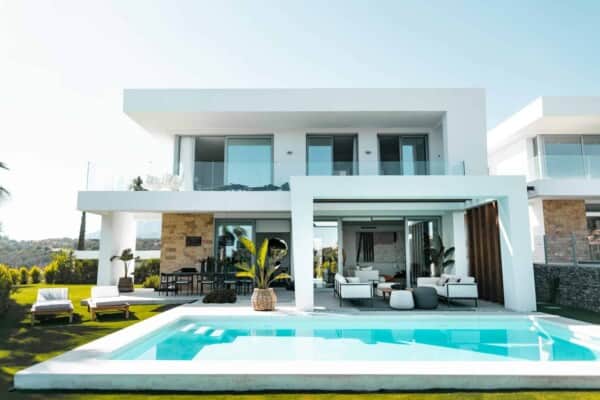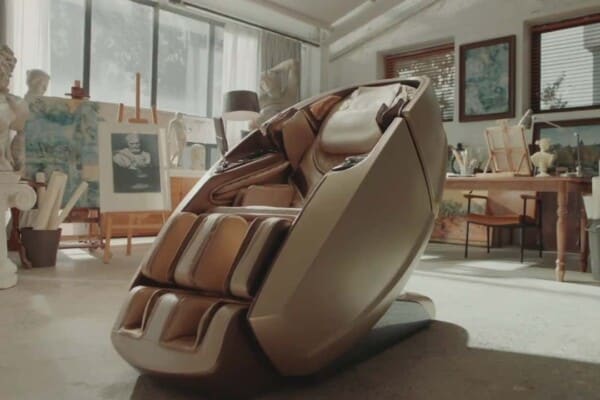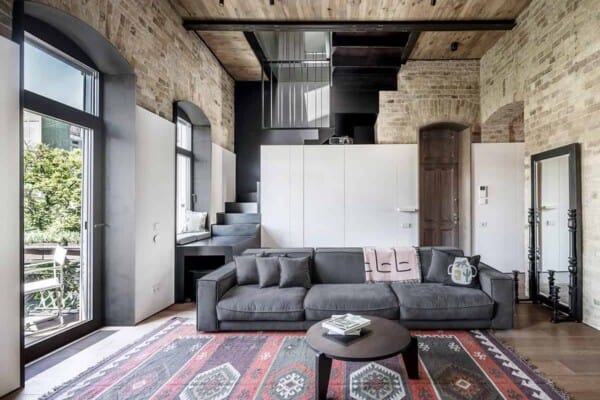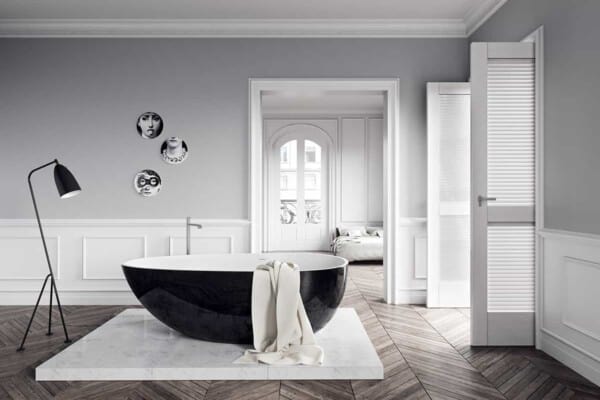Located in Hong Kong’s Sai Kung district, this home was redesigned by a local company called Millimeter Interior Design, and turned into the beautiful dwelling it is today.
According to the architects and designers who worked on the project, one of the major problems when it comes with dealing with split-level homes is that the layout often divides the living space into distinct “boxes”, with little connection to each other. This means that the house cramped and a bit impractical.
With this project, the designers rose to the task and transformed the place into a great four-story home, boasting 4550-square-feet of space which includes a sizeable living room, a family room, two small en suite bedrooms, two guestrooms with one guest bath, a master en suite bedroom with a spacious walk-in closet and den, and a staff room. There’s also a garage and an open roof top sitting area with amazing sea and garden views.
[Adelto]

