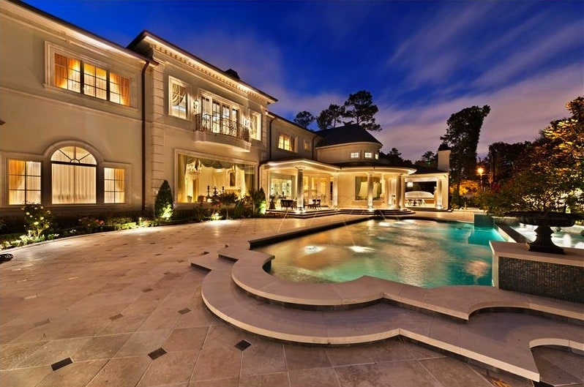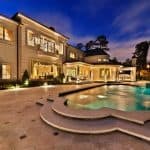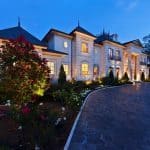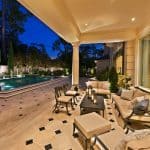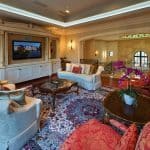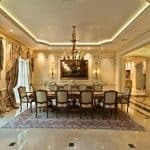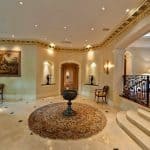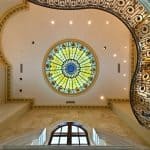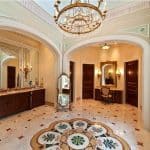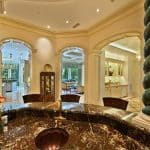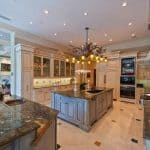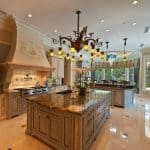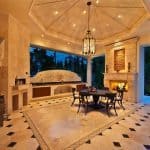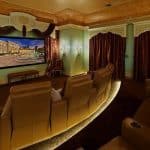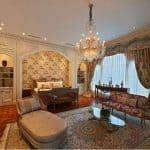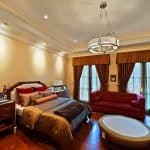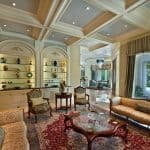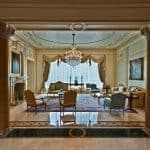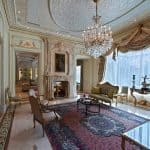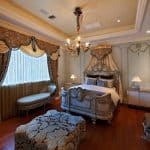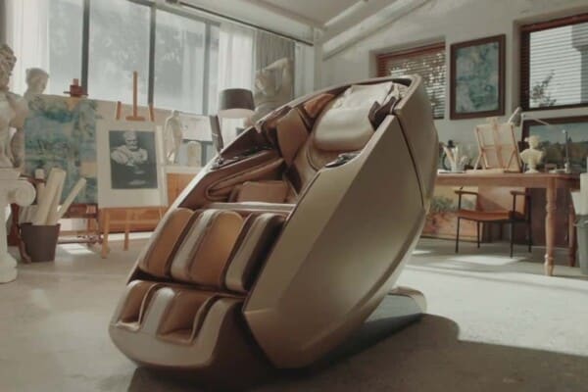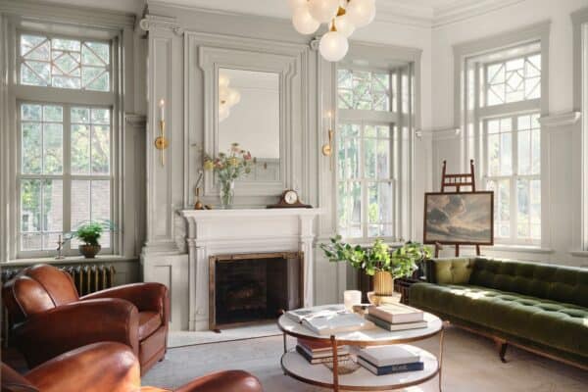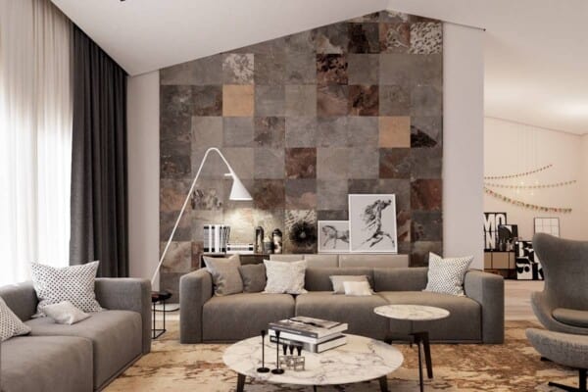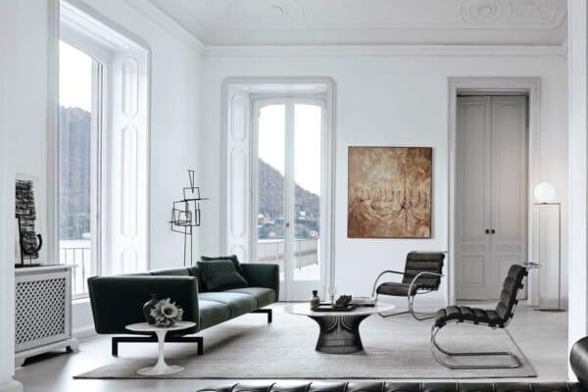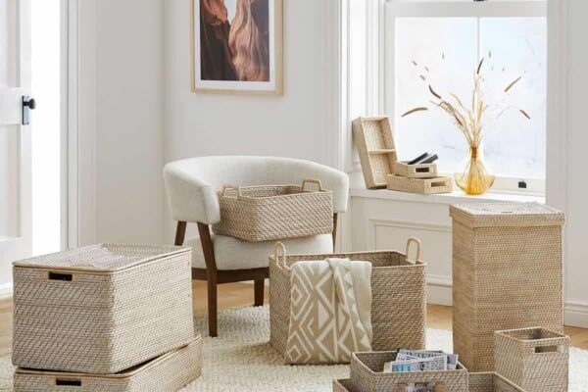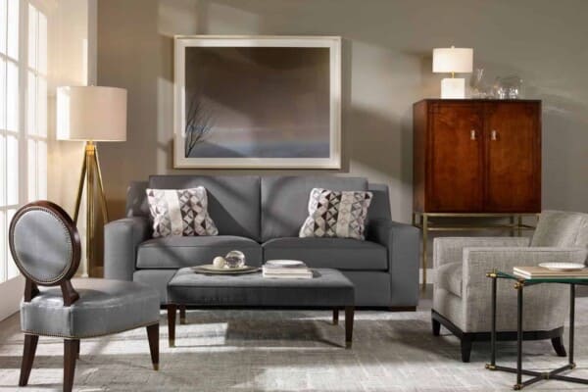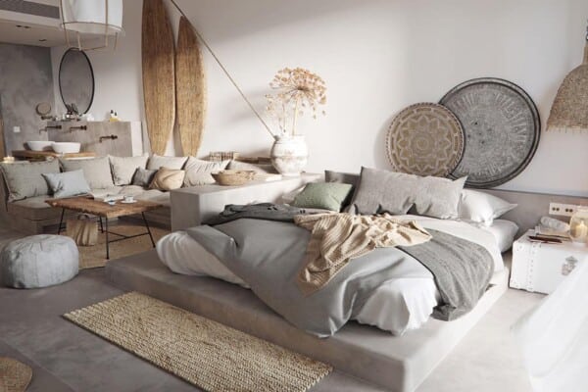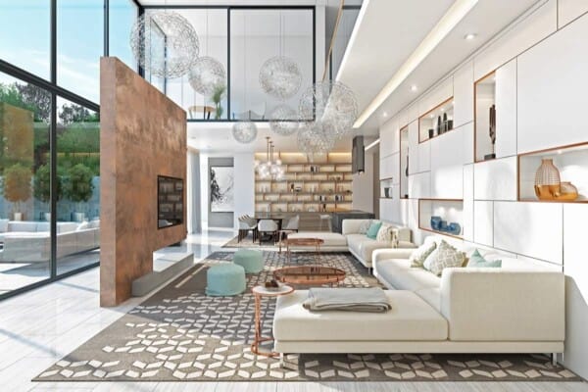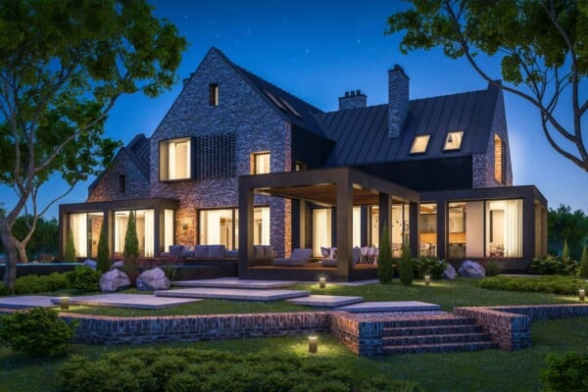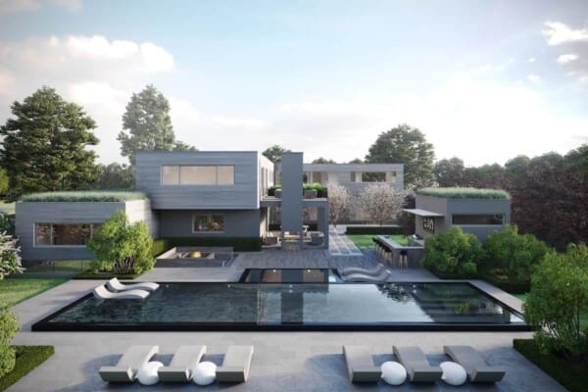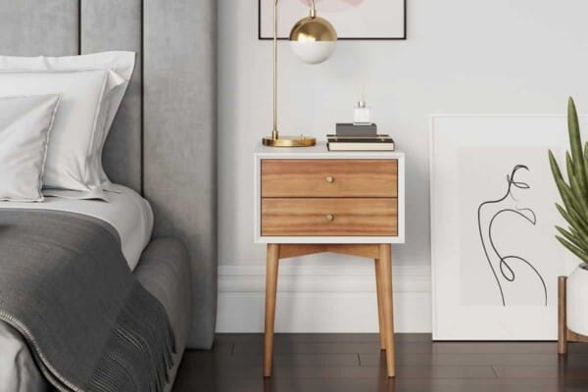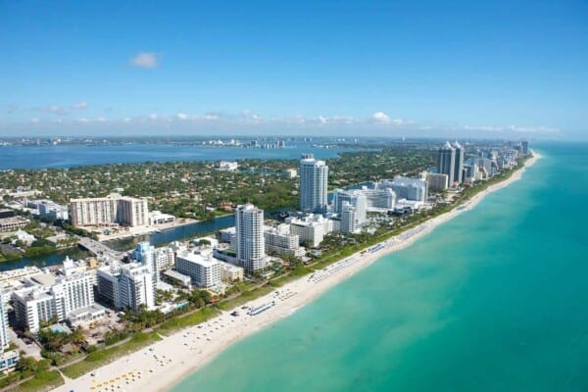Glamour and elegance are two words that might not be enough to describe this amazing property from Houston, Texas, that was recently listed for sale. Built as an elegant Neo-Classical French home, its location, within the Bayou Woods, raises every hair on your body. The stone and white stucco structure is enclosed by a privacy wall, keeping it accessible through an electronically-controlled gate.
Upon entering, an imposing stone fountain and formal parterres enchant the eye. The doors that allow access into the building are made of solid wood and embellished with ormolu decoration and hardware. Open these and you’ll be able to view the reception hall, decked with artistic marble flooring and a high, imposing ceiling assorted with a stained-glass dome placed above the luxurious winding staircase.
The main rooms’ entrances are guarded by pairs of marble Corinthian columns, while a huge stone broken pediment. Furthermore, the inlaid marble terraces, pools and gardens are viewable through a vista across the large living room and a rear wall of butted glass. There’s also an additional set of towering solid doors that lead towards the paneled study, decked with highly-detailed hardwood floor, huge illuminated books and display cabinets.
Aside the reception hall, the dining room features exquisite Rococo motifs. The living room, on the other hand, is extremely luminous, being decorated with impressive painted boiserie and a royal marble double-front fireplace with marble overmantel, as well as a unique plaster ceiling medallion. Flanked by the formal rooms, a fully-endowed bar is ready to pamper booze enthusiasts.
Due to the classical floor-plan, the ground level space is divided into two main wings, private and public. The public wing, which includes a stylish family room that shares the double-front fireplace and the rear wall of butted glass, and a living room that perfectly blends into it are quite some eye-catchers. The intersections between the family room, the kitchen and the breakfast room are marked by arched cabinets.
The kitchen features an island-like style, with painted cabinetry, stove hood, exquisite marble surfaces and a paneled SubZero refrigerator. In addition, the residence also provides inlaid ceramic and subway tile backsplash, wolf range and double ovens, raised breakfast bar with pull-up seating plus a really interesting addition, the custom designed lighting.
Even though all the rooms of this exquisite home are incredibly beautiful and stylish, there are a few that will attract even the most discerning of customers. For example, the sunny breakfast room is decked with a deep curve of butted glass and a double-height domed ceiling with an absolutely gigantic chandelier. In addition to all these, the home sports a full bathroom to assist the pool, elevator, home office, mud room, access to a stunning 5-car garage with two lifts, staff bedroom with private bathroom, return staircase and a side entrance.
If all these seem extremely luxurious, you haven’t seen the master suite yet. It covers the whole private wing, totally separate from the public wing and it’s located right at the end of a barrel-vault marble floor hallway. It boasts a superbly designed bedroom, decked with hardwood floors and guarded by immense solid wood doors.
It also presents a gently painted built-in cabinet with bonnet top and arched wall recess for the bed. A different set of giant doors can be opened to reveal the suite’s private walled garden. This one boasts fountains, pebble paths, water courses and formal parterres – in one word – excellence.
Allowing you to bathe even more into this beauty, we need to mention that the master bathroom, with its exquisite cabinetry, bears influences from the Second Empire designs, along with glass and marble showers, water closets and gilded sinks. Going on with the list of amenities, let’s also enumerate the inlaid marble floor with a large central medallion, tall groin-vault ceiling, delicately painted, clerestory windows, mirrored walls with sconces, a raised jetted tub under a window that overlooks the private walled garden and sculpted marble surfaces.
Advancing to the second floor, the staircase presents illuminated art recesses. This storey includes a walk-in wet bar, a built-in media cabinet, balconet that overlooks the pool, accessible via glass-paned doors and a light, open den with wide plank hardwood floors. On the same floor, an opulent bedroom stands its ground with custom walk-in closets and hardwood floors, alongside bathrooms with glass enclosed showers, tub showers and marble surfaces.
In addition, the constructors have added glass-front wardrobes, for a little more style. Some different amenities are the game room or playroom with interior windows, right above the breakfast room, plus a second home office on the returning staircase landing, which boasts desks, deep file drawers and marble desktops.
The living space covers almost 13,000 square feet, totaling 6 bedrooms, 7 full bathrooms and 2 half bathrooms. The price hasn’t been mentioned yet, but considering its level of elegance, opulence and exquisiteness, it’s easy to realize that it contains many zeroes.
[PriceyPads]

