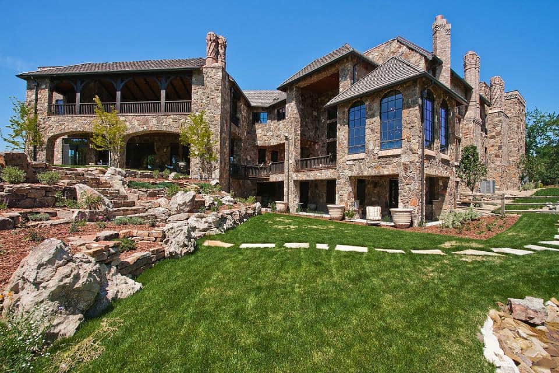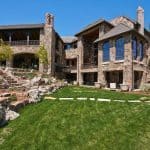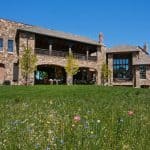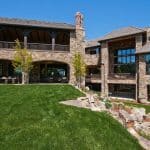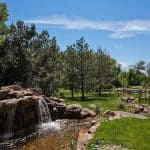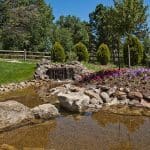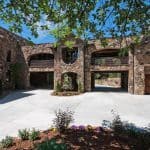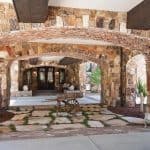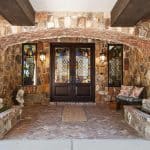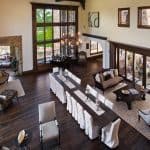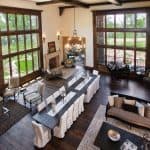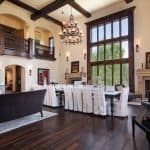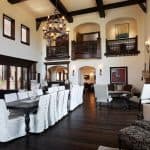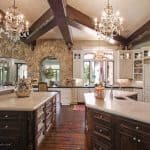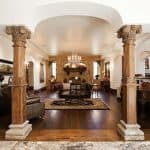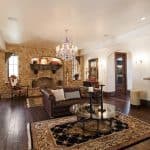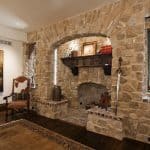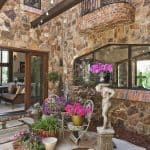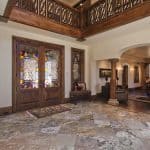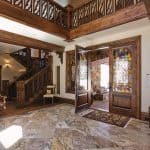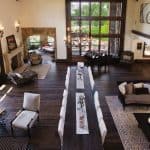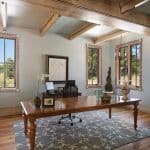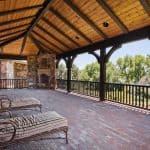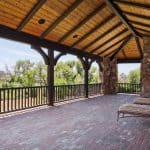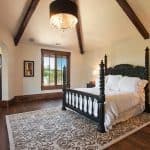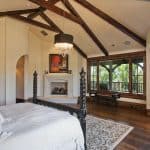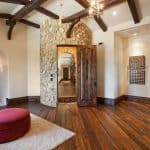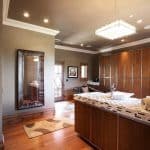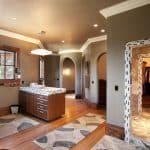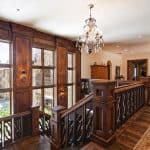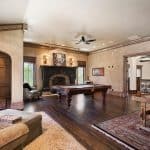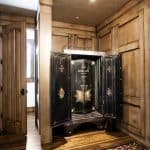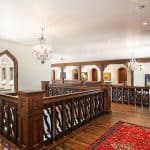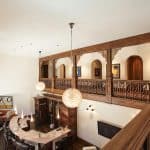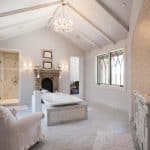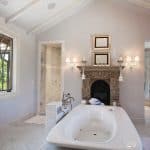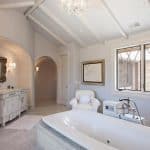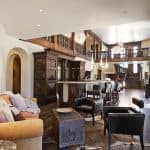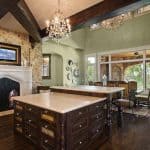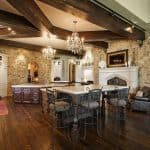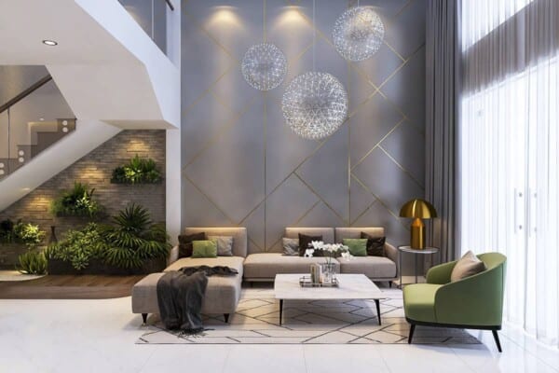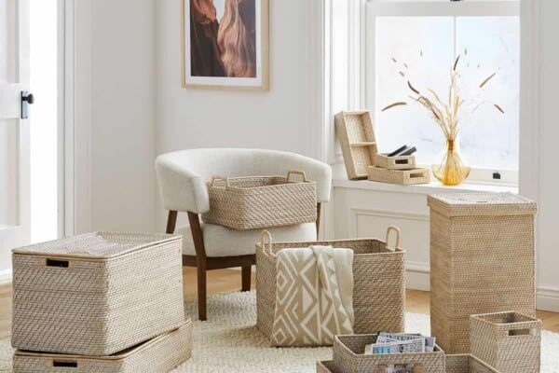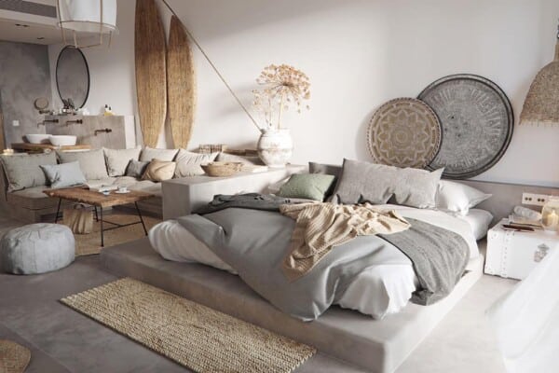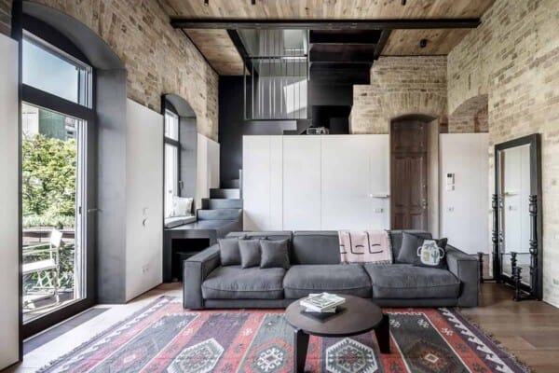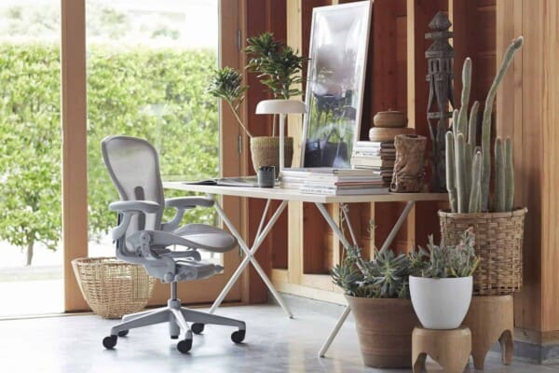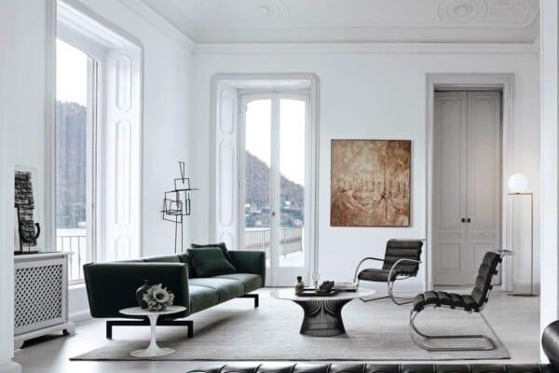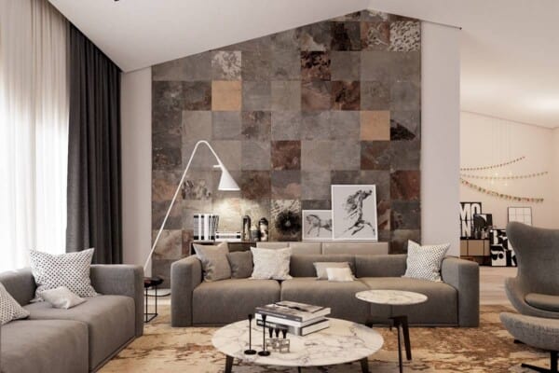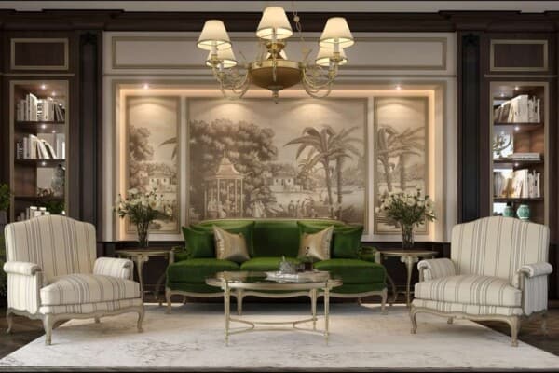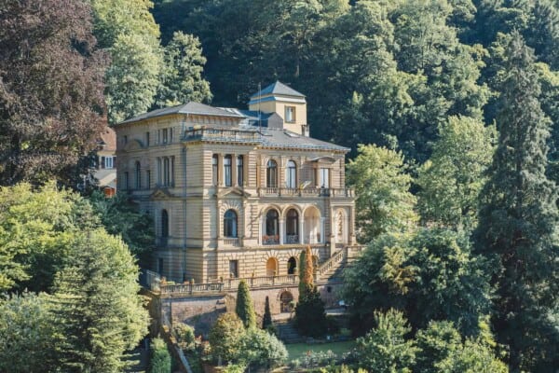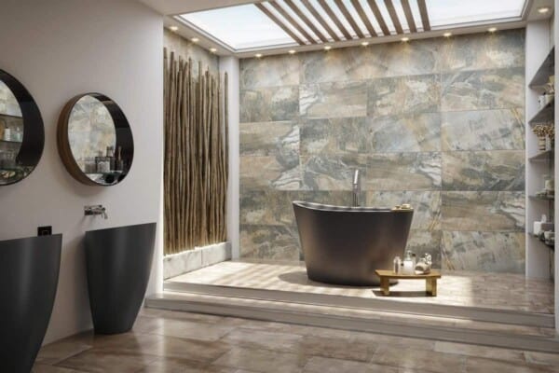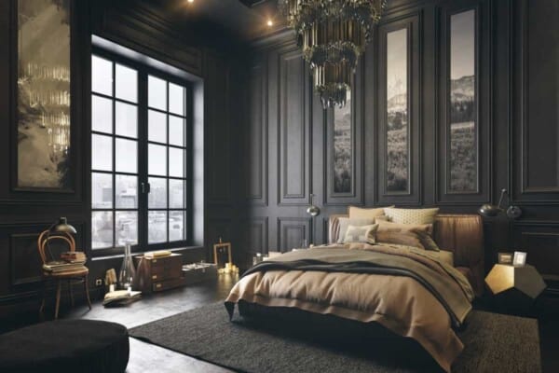Located in Colorado, at 10 Blackmer Road, in Cherry Hills Village, this wonderful palatial residence exudes a stunning Scottish style. Some of the most expensive homes in the world can even be considered castles, just like this property.
The mansion is found upon an amazing land, with a pond, stream and a huge collection of wild flowers sheltered by a deep woodland. It overlooks the Rocky Mountains, the Highland Canal and the local lake. Visitors, upon arrival, stumble upon a dramatic facade of natural stone, wrought iron accents and timbers, which only pave the way towards the awesome interiors. The mansion includes in excess of 14,000 square feet of exquisite architectonical elements, all spread throughout its luxurious interiors.
Before entering this stunning residence, the visitor is welcomed by a classy entry with double stained glass doors, which open up the way to the suite of reception rooms. The adjacent living room, topped by a wonderful natural stone fireplace, is framed by antique pillars. There’s also an open air atrium with interior garden and patio, something we rarely see nowadays.
In addition, the same level also encompasses a grand hall and dining room with two custom manufactured fireplaces, 27 feet ceilings and extensive antique wrought iron elements, which confer this area an almost industrial look. Tied to the grand hall we can find a lavish gathering room with exquisite stained glass cabinetry and service bar with rich essences of wood.
Heading forward, we notice the gathering room opens into a state of the art gourmet kitchen with custom cabinetry in ivory glaze finish and dual islands toned in deep espresso. The same room also encompasses a massive fireplace, state of the art appliances and natural stone walls. Adjoining the kitchen, the family room, an amazing entertainment spot, opens towards a huge covered porch with yet another stone fireplace. The caterer’s kitchen is also used as the butler’s pantry and further opens, through a stone arch, into a large garage which can accommodate up to 6 cars.
Leading the way upwards, towards the second story, we stumble upon an elegant set of staircases and landing. This floor houses a large stone fireplace which overlooks the grand hall and front range, in addition to the soaring ceilings of the massive library.
The cherry on the cake, the master suite, is something I’d definitely want to witness in real life. In terms of accommodation, there are 4 more en-suite bedrooms ensuring enough space to at least 8 guests. Tied to them, the lavish and gorgeously endowed his and hers bathrooms and closets, alongside the covered deck, provide residents with panoramic views of the mountains.
Finished back in 2010, this Scottish Castle stands upon 2.41 acres of superbly finished land. And costs a whopping $7.2 million.
[PriceyPads]

