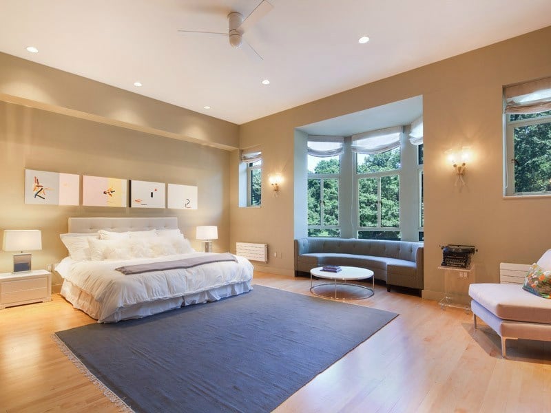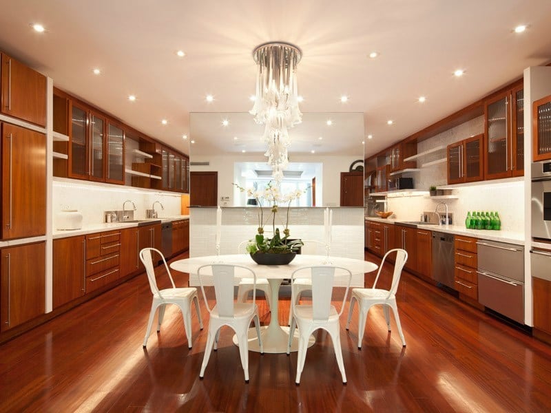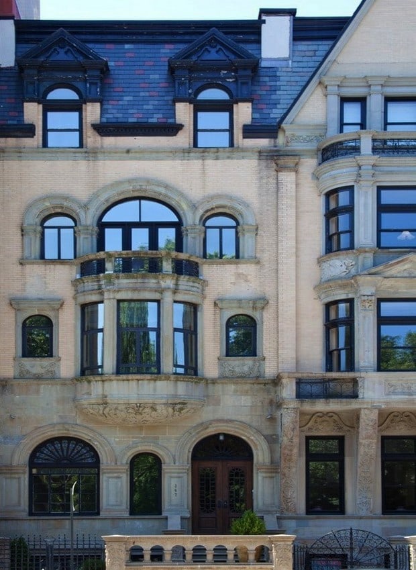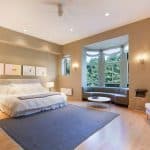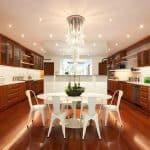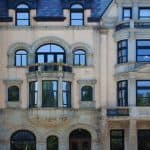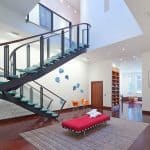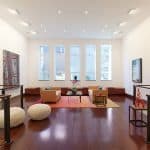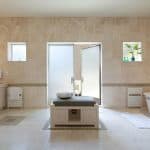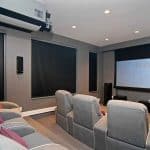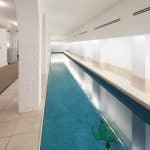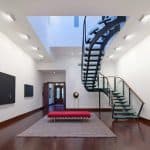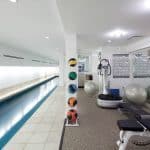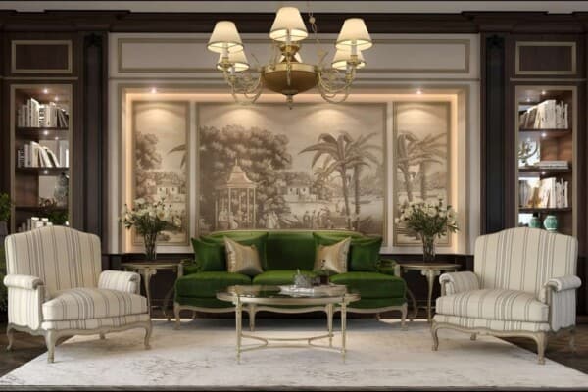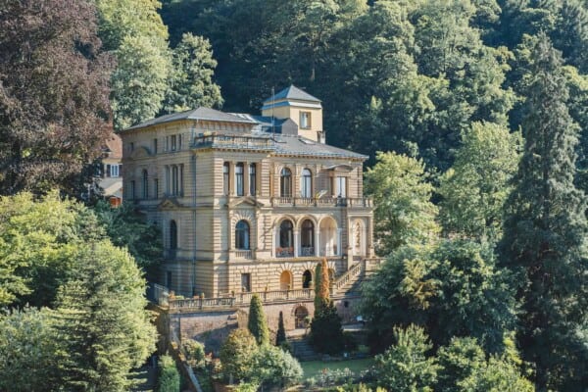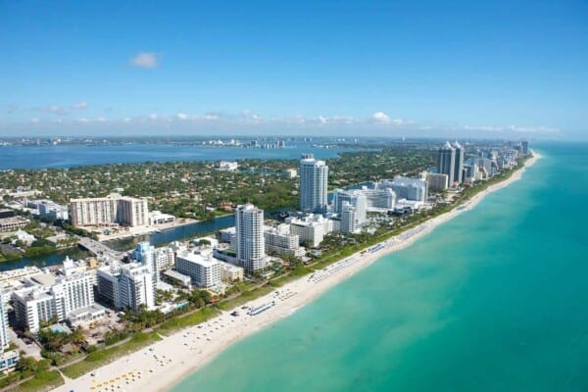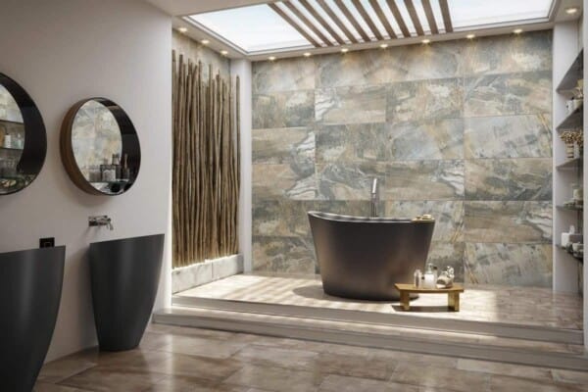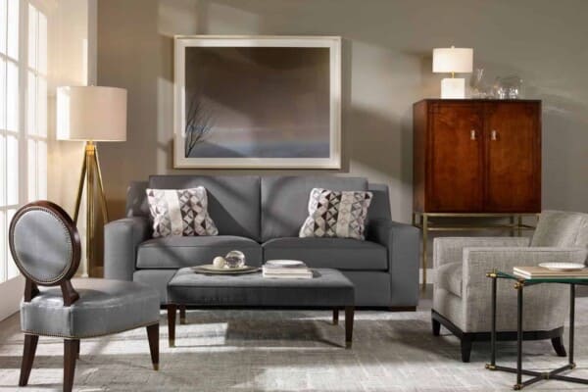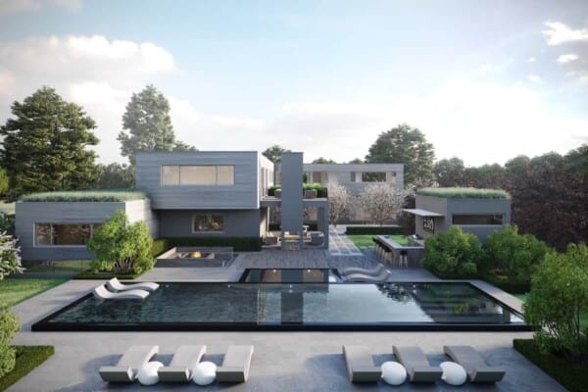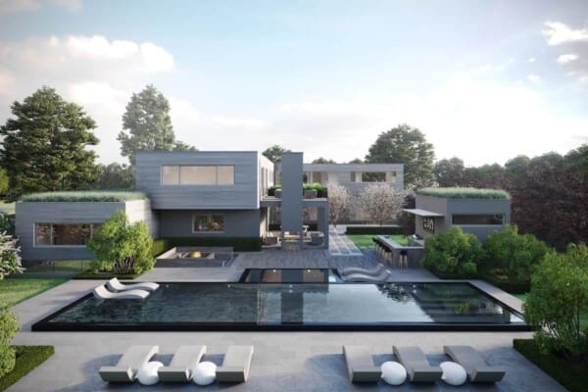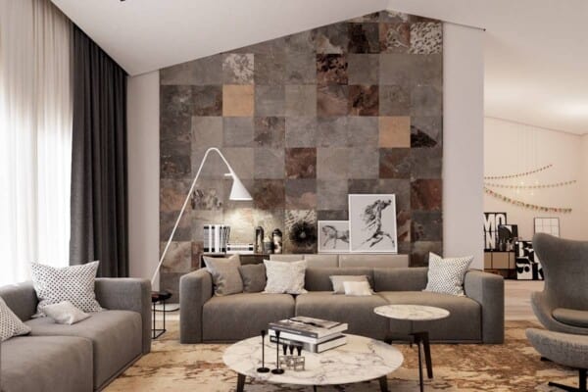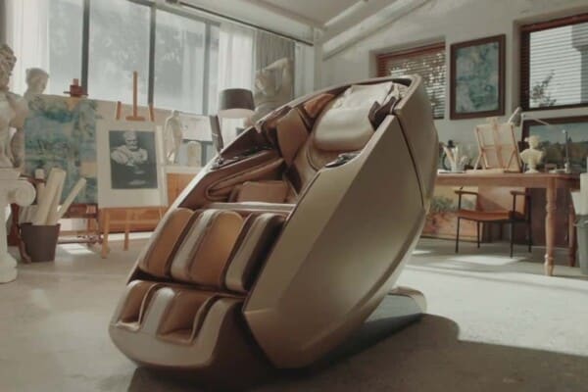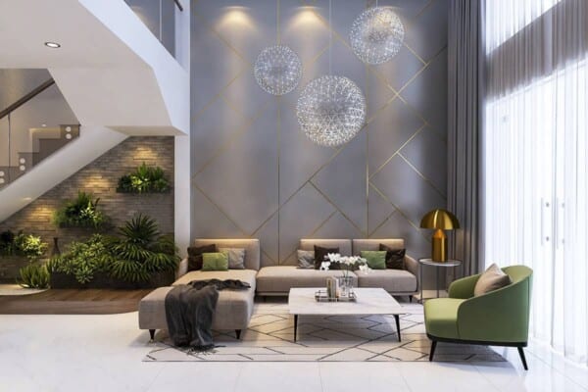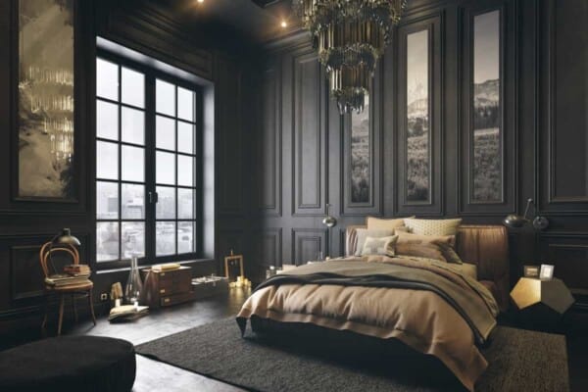What we have here is one of the last few remaining single family homes near New York’s legendary and gorgeous Central Park. It was constructed by William Noble back in 1887, a prominent developer of those times, as his own residence.
This staggering architectural masterpiece comprises 12,000 square feet of living space and boasts with a mix between contemporary styles and historic details from the era before the world wars. Two of the most compelling features of the parlor floor are the stunning glass and steel staircase crowned by a domed skylight flooding the place with ample amounts of natural light and a stalwart double height ceiling.
Beyond the third floor, the dramatic staircase starts following a Guggenheim sweep providing the residence’s owner with additional walls where he can display his gorgeous art collections. Mind you, there’s enough space for that, as this home spans over 6 different floors, all accessible via elevator. There’s also an additional level with a 60-foot fresh water pool and fully fitted home gym.
All in all, the wonderful residence sports 5 massive bedrooms, 2 half-bathrooms, 2 offices, 6 full bathrooms, spa-like bathroom, terrace and a magnificent master bedroom floor with breathtaking panoramas of the Central Park and a lavish dressing area. There’s also a professional, fully endowed chef’s gourmet kitchen and a dining room that opens onto a Zen-like bamboo garden. The terrace on top of the roof shares even better views of the park.
Apart from its humongous listing price, of $37 million, future owners will have to pay additional $44,000 annual taxes for it. You’ll find the listing at Stan Ponte and Vannessa Kaufman of Sotheby’s International Realty.
[PriceyPads]

