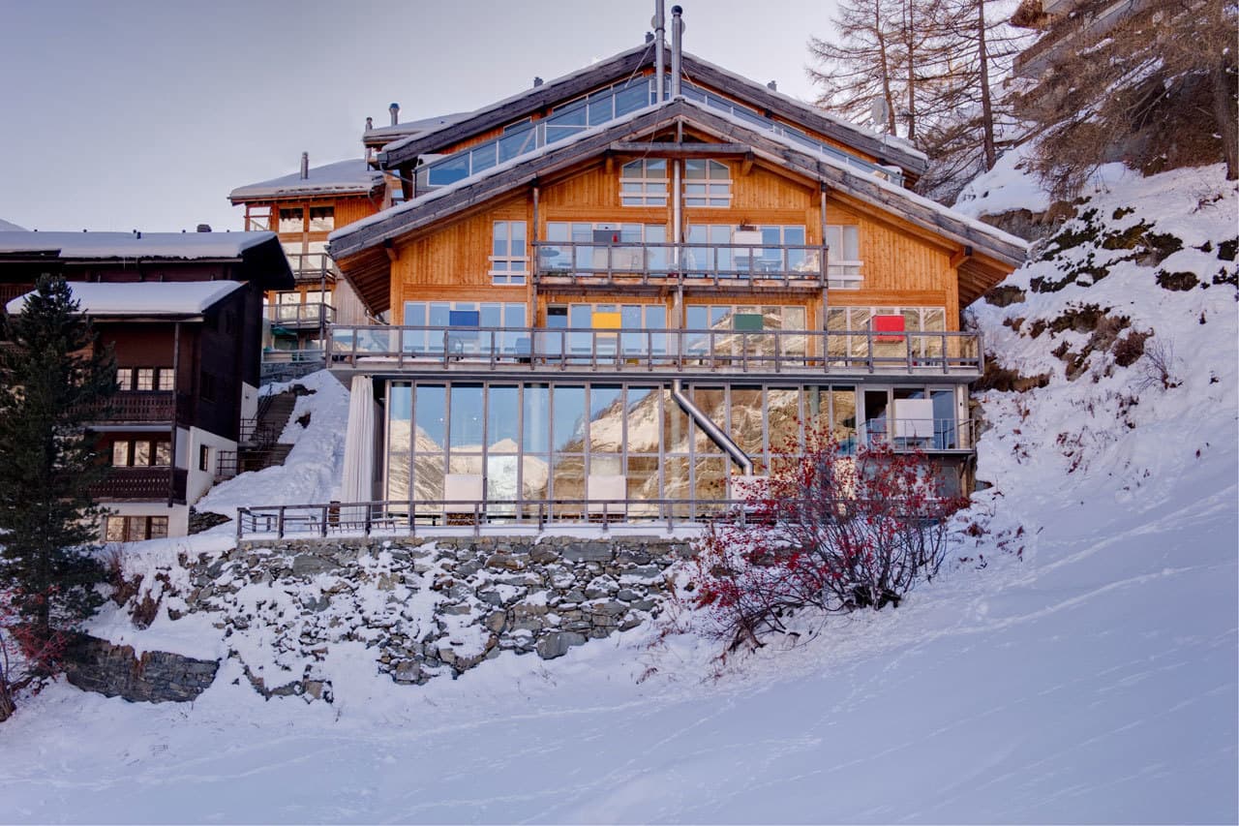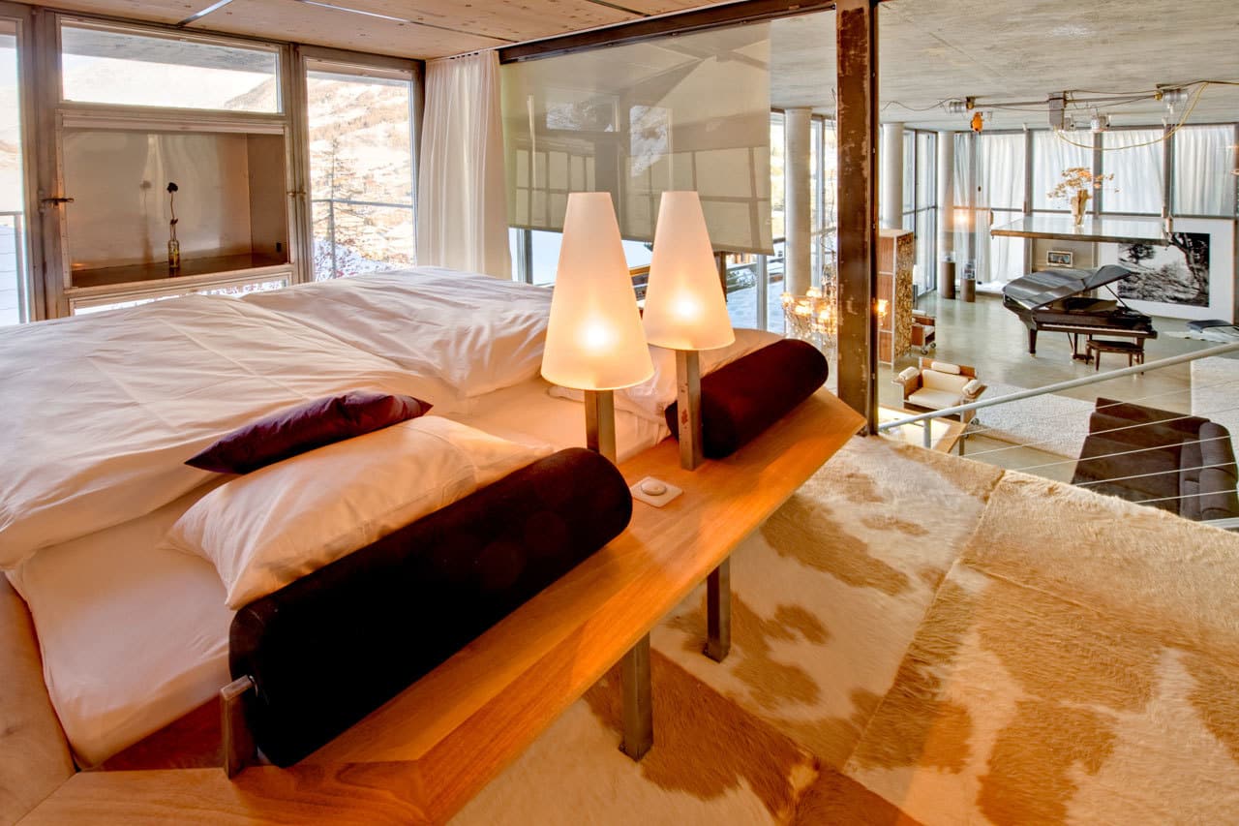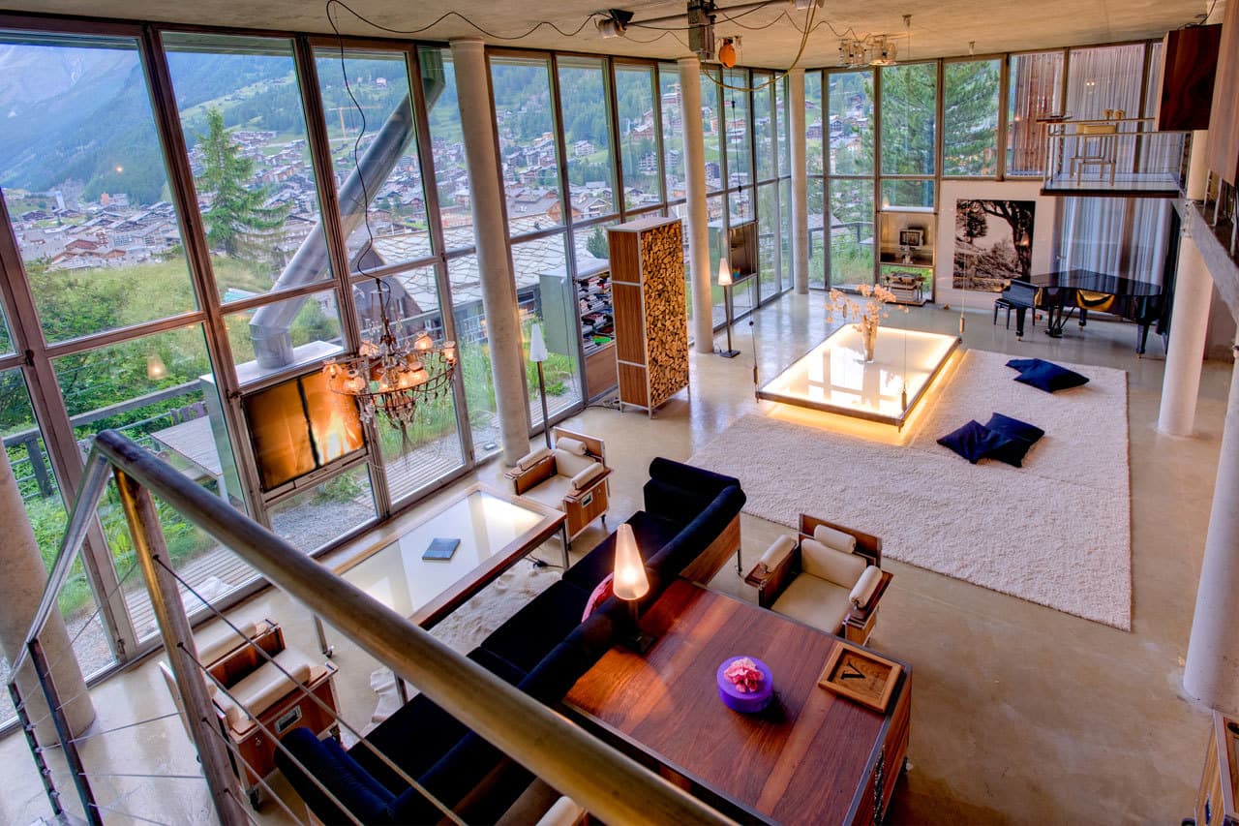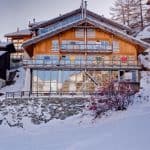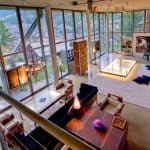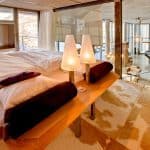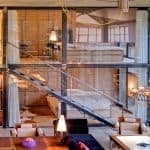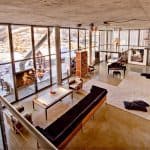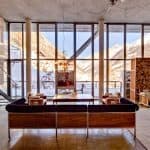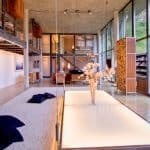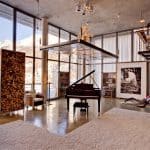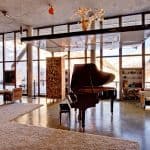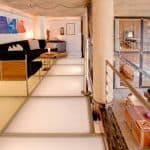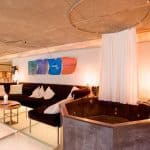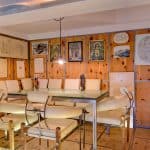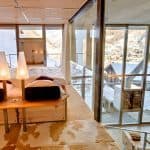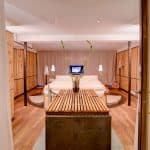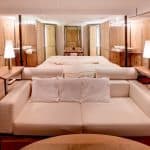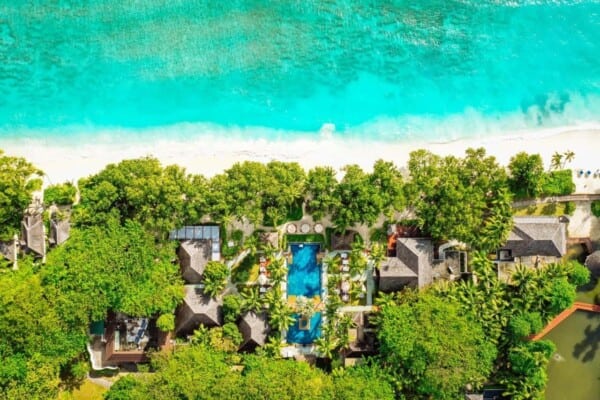Hidden in Zermatt, Switzerland, the Heinz Julen Loft is the perfect place to get yourself warm again after a long incursion through the cold Swiss Alps.
This stunning getaway was penned down and built by acclaimed designer Heinz Julen so that it provides ultimate levels of luxury and coziness, much needed after a whole day spent on the slopes. Measuring 300 square meters, this gorgeous Manhattan-style refuge was crafted from wood, ample amounts of glass, steel and textured concrete, so that it links the outer world with the interiors and allows ample amounts of light to get inside. In fact, this was initially Julen Loft’s private residence and he reportedly used to hold many parties and gatherings there.
Overlooking the village on two sides, the stalwart walls are made of ceiling-high glass, while 6-meter high French windows open the way to a lavish terrace. As for the ceiling, seven columns support it, while alcoves and an inset fireplace garnish the glass walls. If it’s privacy you want, you may just lower the electronically-powered exterior blinds to cover the windows and glass walls.
The main living area boasts a suspended illuminated table which the residents may raise or lower according to their needs and it may even be lifted to the ceiling to clear the way. There are also a classy baby grand Steinway piano in a corner and a large sofa in front of an exquisite fireplace. Julen Loft himself had reportedly designed some furniture, like the jack-in-the-box armchairs, a gorgeous chandelier and two desks.
Paving the way towards the mezzanine level is an elegant metal staircase. This sleek thing leads one towards a superb area, with TV, free standing Jacuzzi bath, galley kitchen, dining alcove, guest toilet, cantilevered bar area and a chill out area with an additional sofa. This floor is crafted from opaque glass with a stunningly discreet inset lighting system.
Two double en-suite bedrooms overlook the main loft area, one above the other. Each of them boasts a small private bathroom with shower/WC and balcony. As for the third master bedroom, it is the most private of the lot, featuring its own private landing, walk-in wardrobe, free-standing bath with wood-slatted massage cover, hers and his sinks, separate shower room, WC, sofa and an island bed on a rotating floor. We also need to add that the two levels of the mansion are being interconnected via elevator.
In the end, if we’ve already drawn your attention, the Heinz Julen Loft is reachable via a two minute walk from the top of Hotel Omnia lifts which bring you to the center of Zermatt.
[HomeDSGN]

