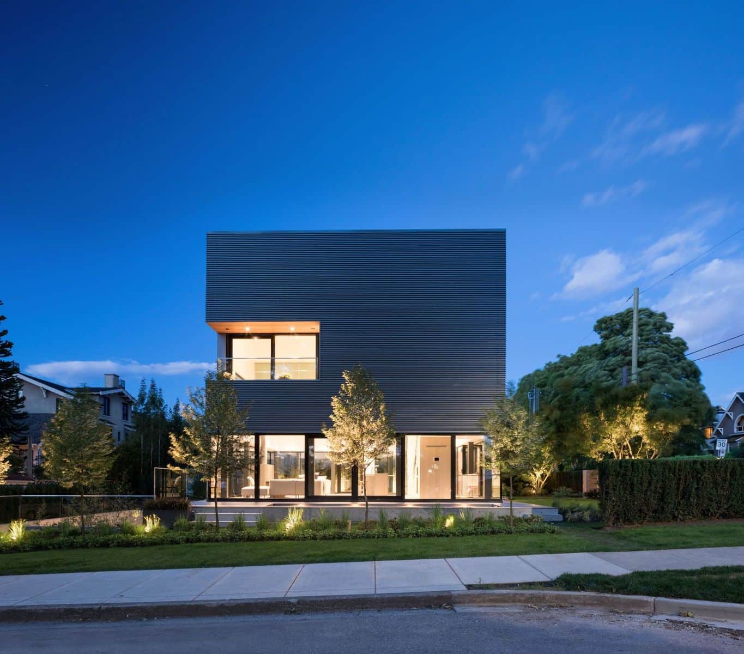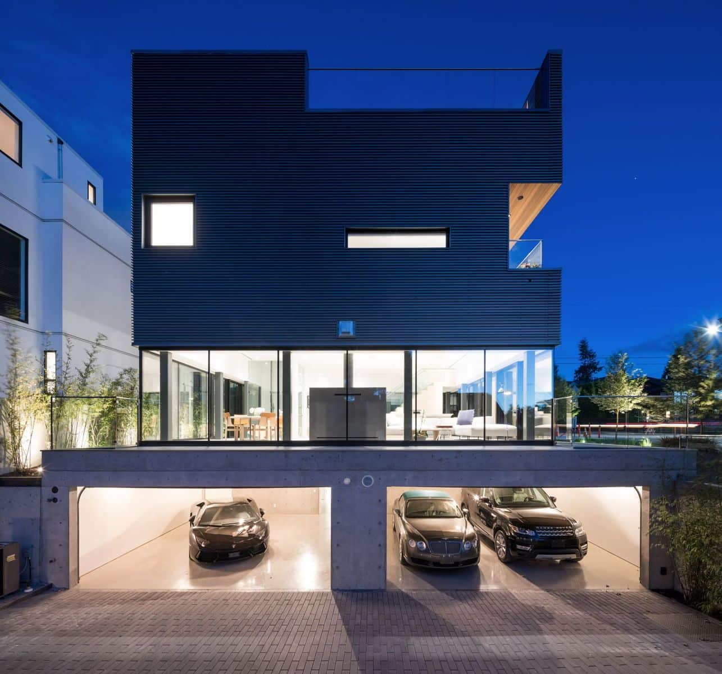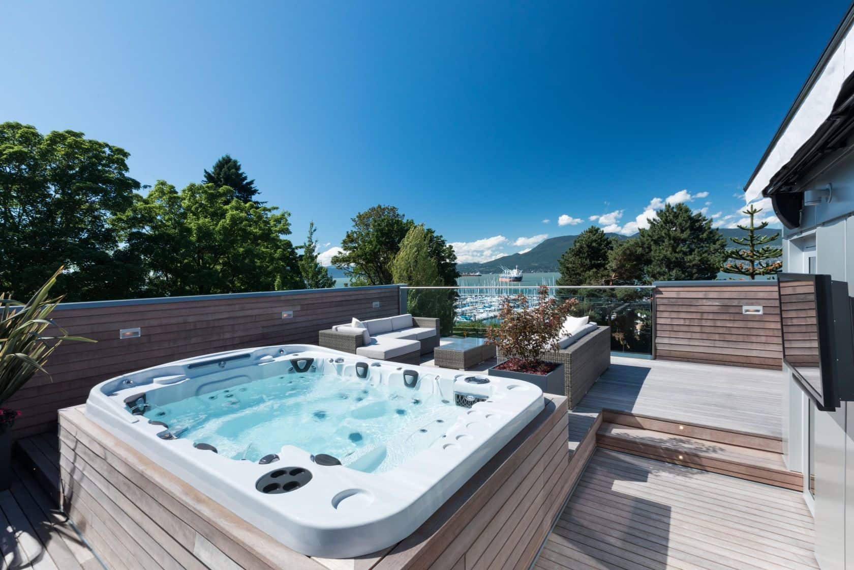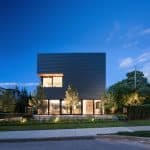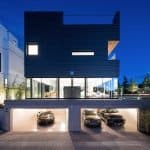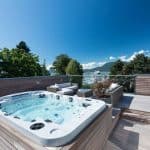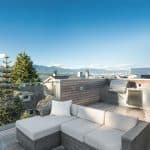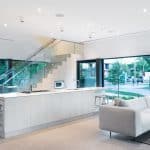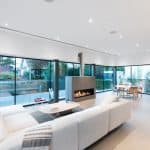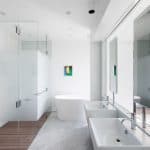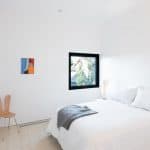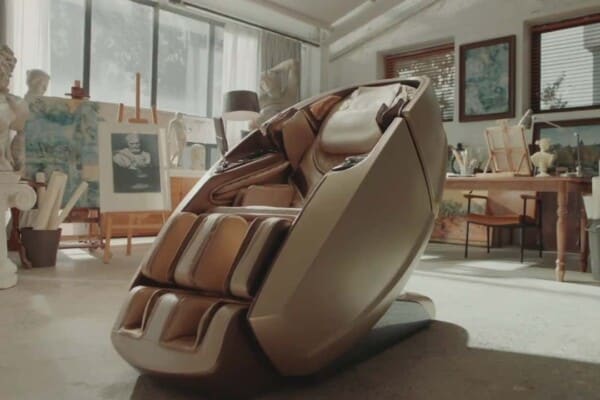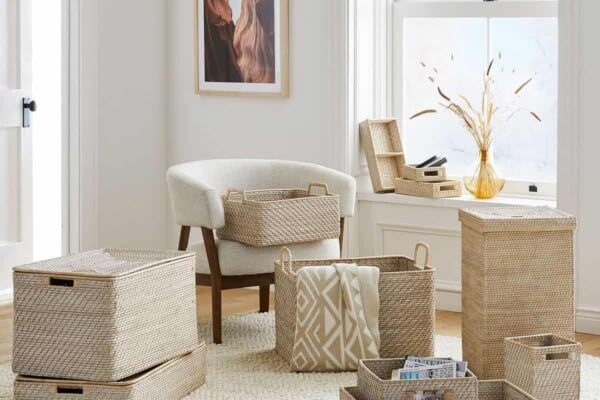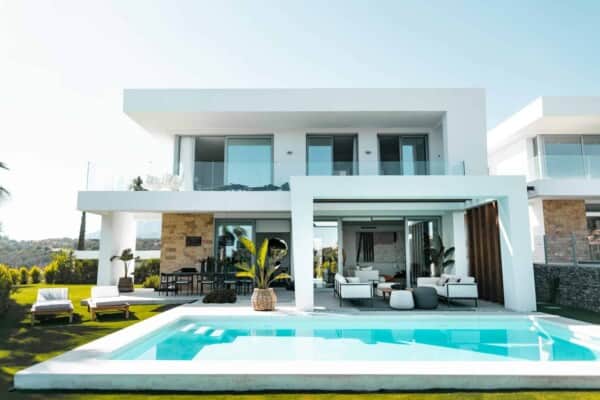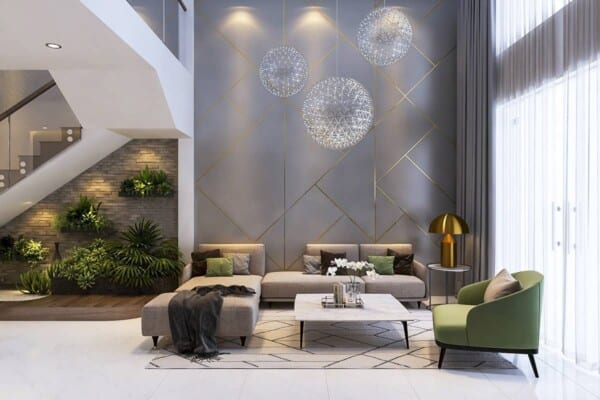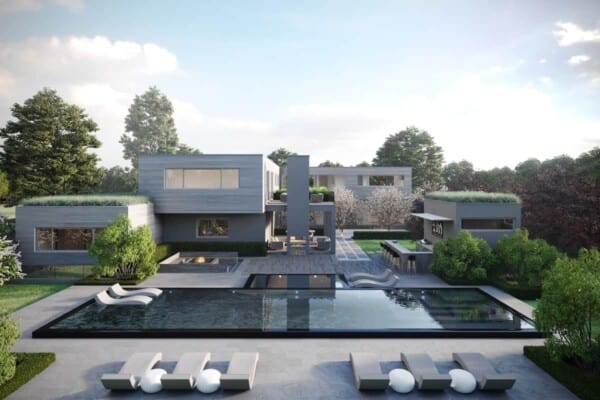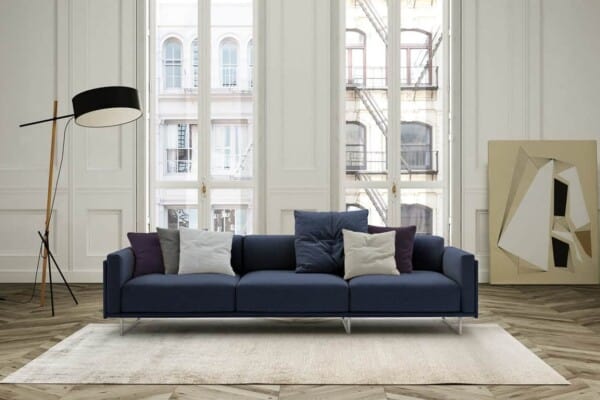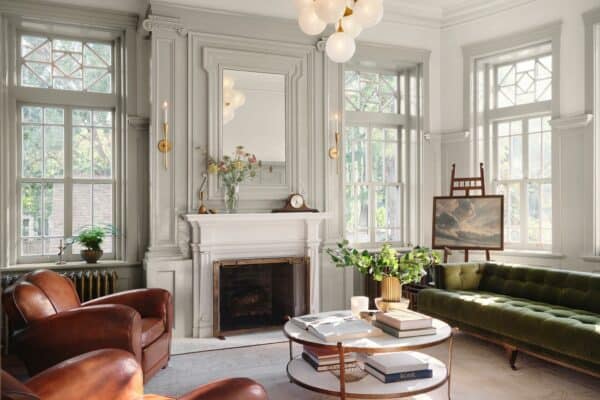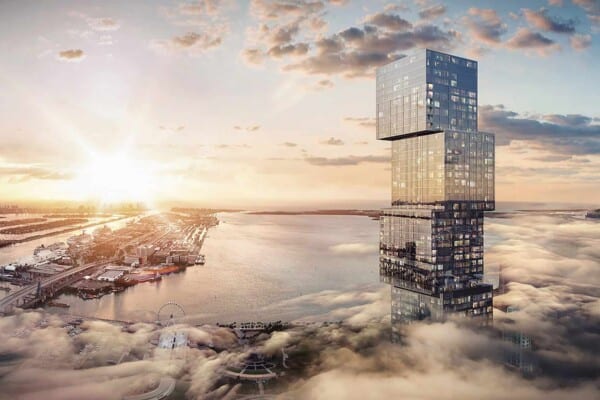Proudly sitting in one of Vancouver’s elite neighborhoods, this contemporary cube-shaped marvel is currently looking for a new owner, who’s willing to pay exactly $10.6 million for the privilege of calling it home. The recently completed estate was designed by the acclaimed architect Tony Robins, featuring a minimalist steel construction and offering 2,885 square feet of elegant living areas.
The two-bedroom, four-bathroom house has many incredible features scattered across four levels, including an underground, a four-car garage and a charming rooftop deck, all accessed with an indoor glass elevator. But if you ask us, the stunning 30-foot skylight, that will flood the entire house with natural light, is one of the most impressive features of this modern estate. Anything else you might need?
The Vancouver Cube Home also comes with a state-of-the-art kitchen, a gorgeous dining room and a stunning living room on the ground floor, all enclosed in glass, while the second floor includes the two bedrooms, with lovely en-suites, surrounded by metal for some much needed privacy. But the master suite also comes with a separate outdoor deck, just in case you might want a breath of fresh air.
The top floor features another small kitchen, a hot tub, TV and stereo equipment, and a bathroom with a shower, which means this might be the right place to host a rooftop party – the sweeping views of the ocean, mountains, and city are definitely a plus. Located at 3691 Point Grey Road in Vancouver, this home might just be the very next treat to yourselves.

