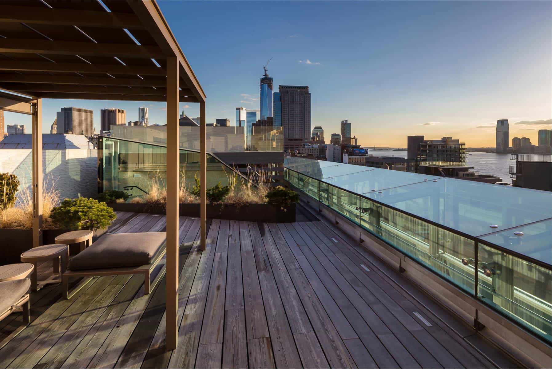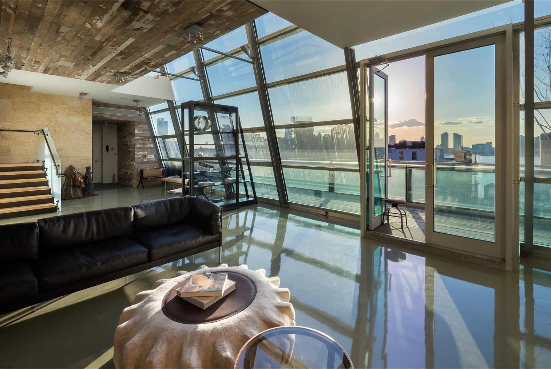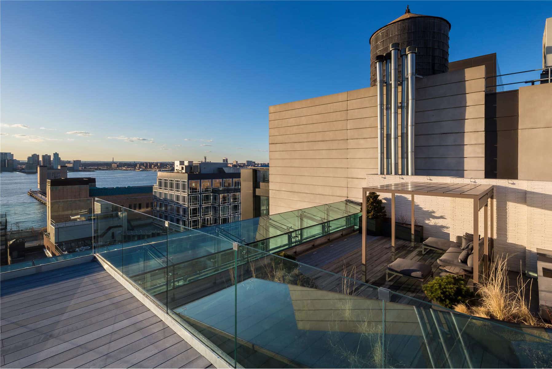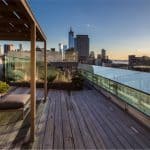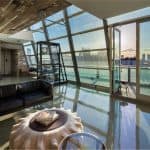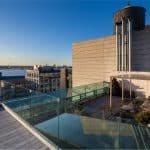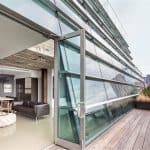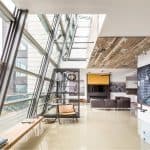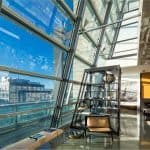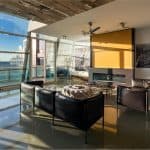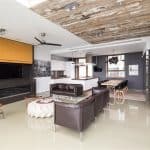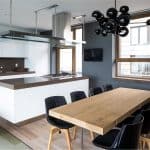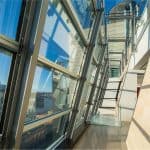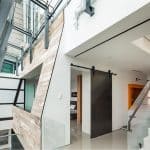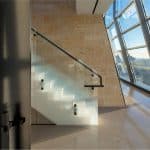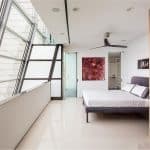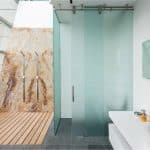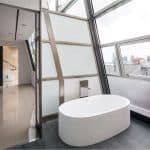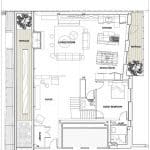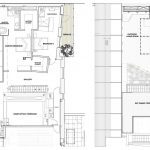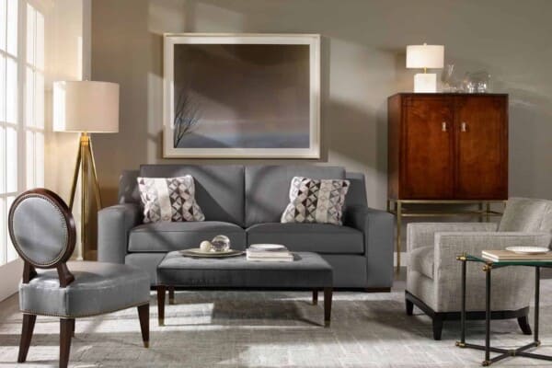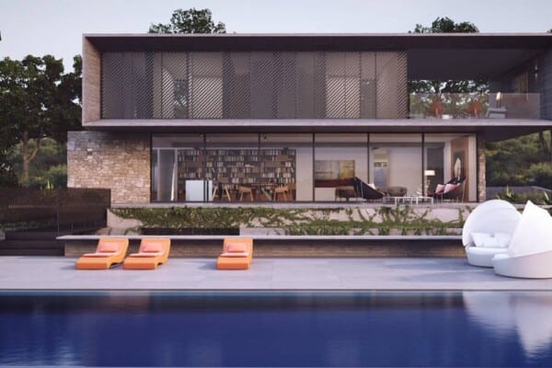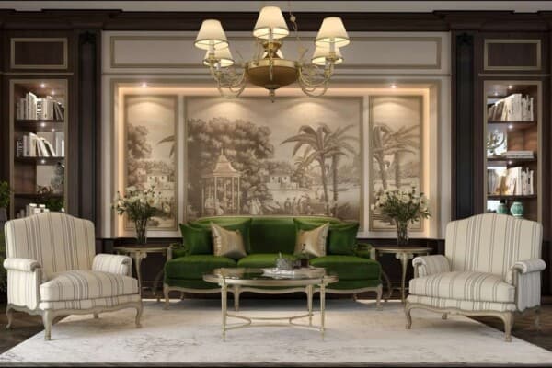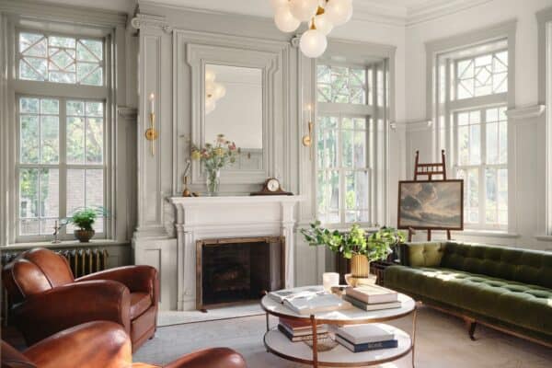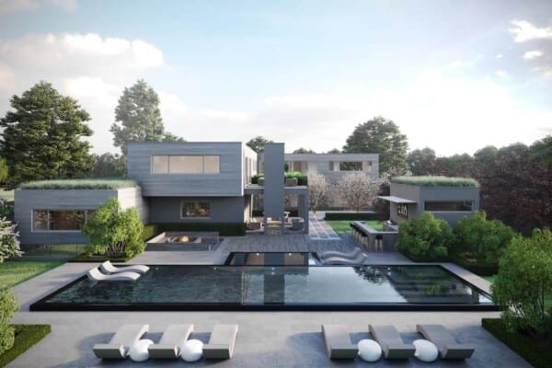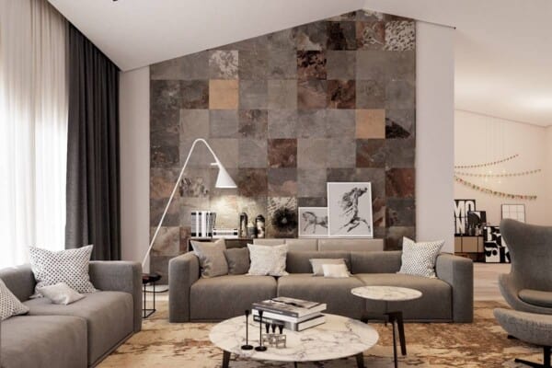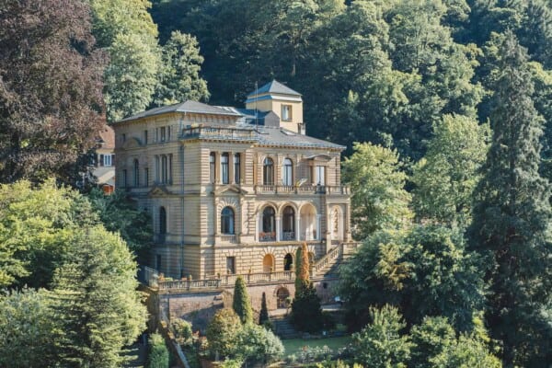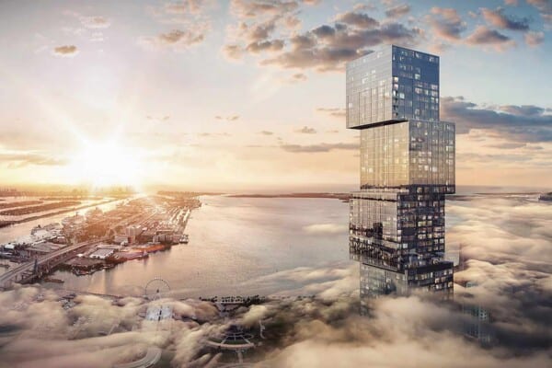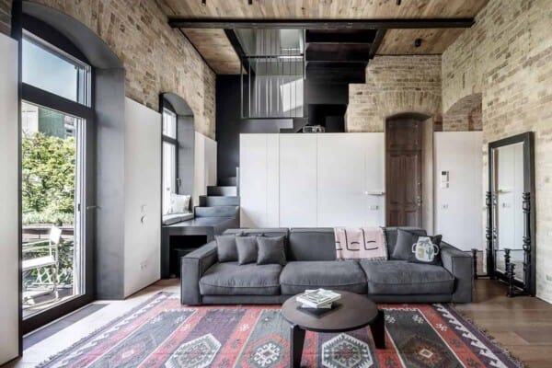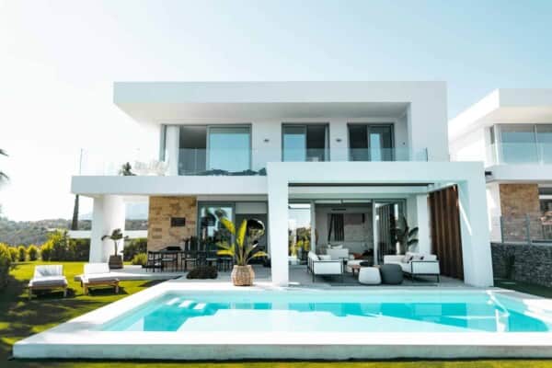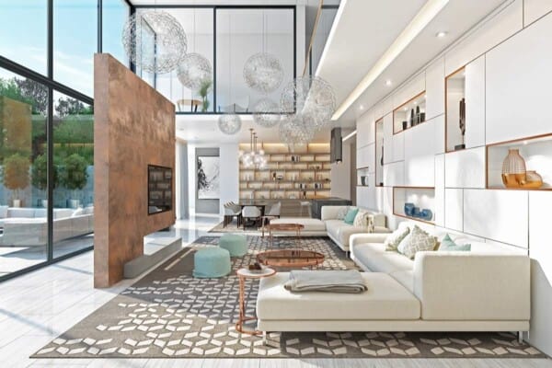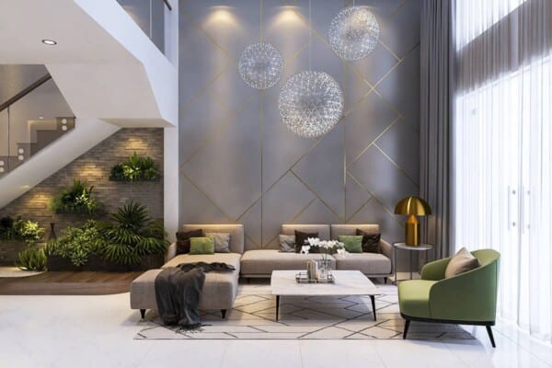If you’re looking for a modern penthouse in New York City, you might do well to choose something in SoHo. For example, here’s the wonderful Greenwich Street Project, a very trendy penthouse deep within the city.
Currently on sale for a whopping $14 million, the gorgeous apartment features tall windows crossed by steel beams; this particular design has three purposes in fact – structural rigidity, provide full light flow and aesthetic beauty. Located atop the iconic 497 Greenwich Street, it was “meticulously crafted to exceed conventional luxury standards, and customized to enhance the prolific architecture of Winka Dubbeldam, perched at the crossroads of West Soho, Tribeca and the West Village.”
Spanning over more than 3,500 square feet of space, the triple mint-design duplex sports double story, western exposed glass which provides the residents with panoramic views of the Statue of Liberty and the winding Hudson River. Acclaimed interior architect Sally Rigg was also able to play with the world’s most exquisite fixtures, materials, appliances and essences, thus creating an architectural masterpiece. For example, the grand living spaces, decked with a stalwart gas fireplace and top-of-the-line home theater system, paves the way towards the 50-foot wide terrace. The kitchen itself is quite opulent as well, being fitted with appliances signed by Sub Zero, Gaggenau, Boffi and Miele, and tied to an extravagant dining area.
In terms of accommodation and relaxation, there’s a guest bedroom suite, a powder room and study, all on one floor. Heading upstairs you’ll be stumbling upon the magnificent Master bedroom, which sports two walk-in closets and an en suite bathroom with free-standing tub. The additional bedroom suite further comprises a private terrace, while the elevated study may also serve as a fourth bedroom. The entirety of the home boasts with SONOS ZonePlayer system with ceiling speakers in every room.
The private roof terrace measures in excess of 1,500 square feet and merges with an open living room with outdoor kitchen and wet bar. The official description states everything clearly – “The building amenities exemplify a thoughtfully conceived, boutique residence of a superior caliber: a chic, well equipped gym with natural daylight, sauna, endless swimming pool, wine cellar, full time doorman, screening room, meeting room, guest suite, and landscaped courtyard complete the picture.”
[HomeDsgn]

