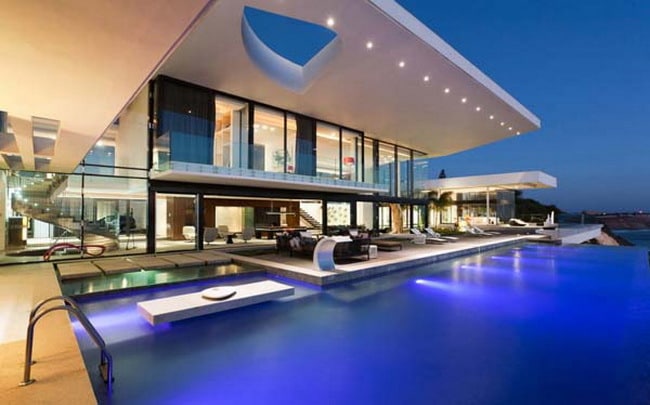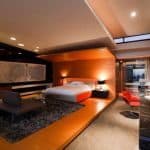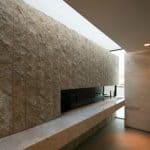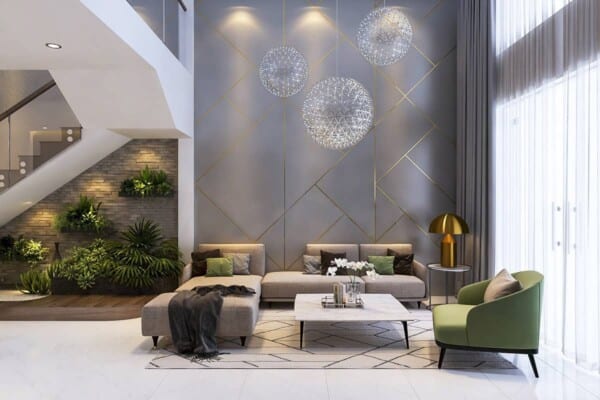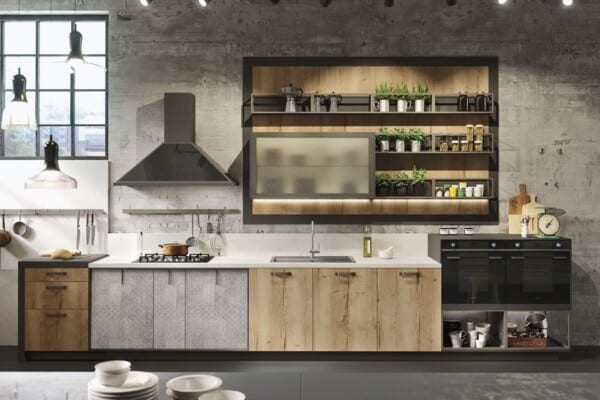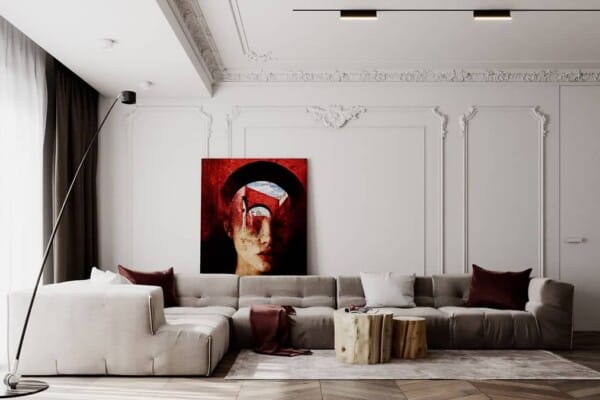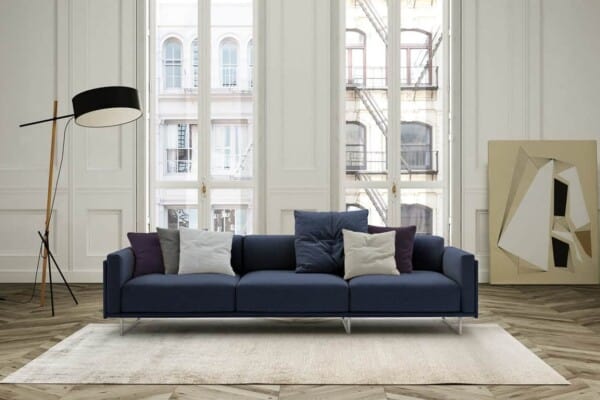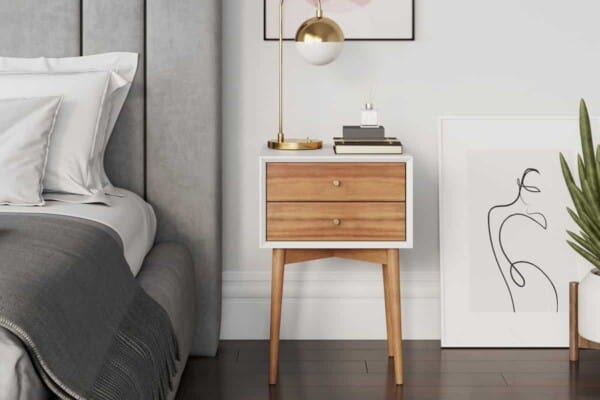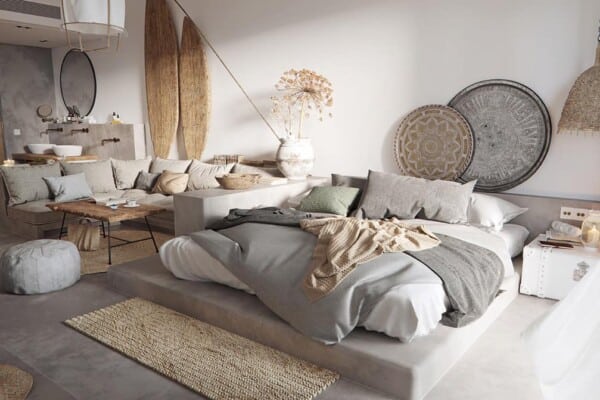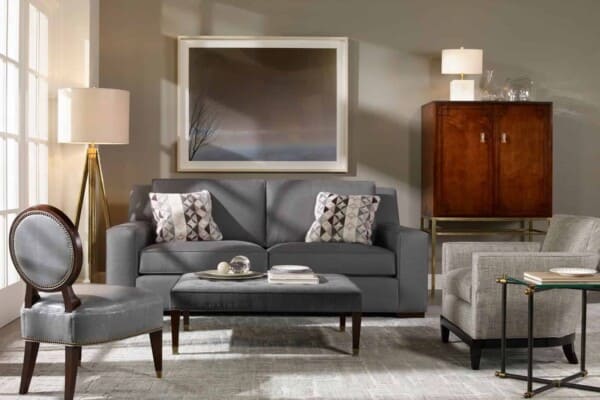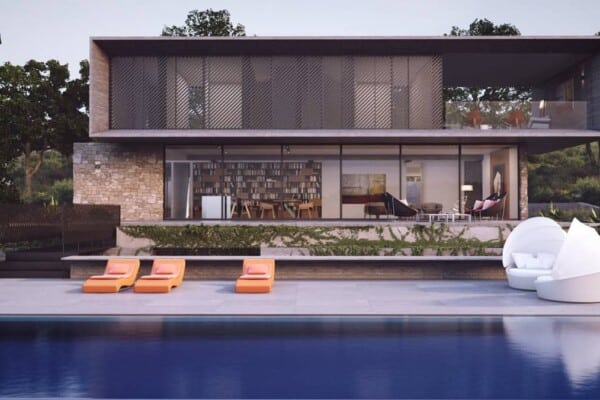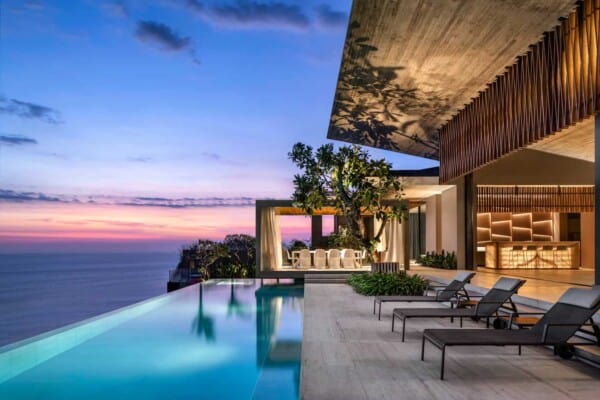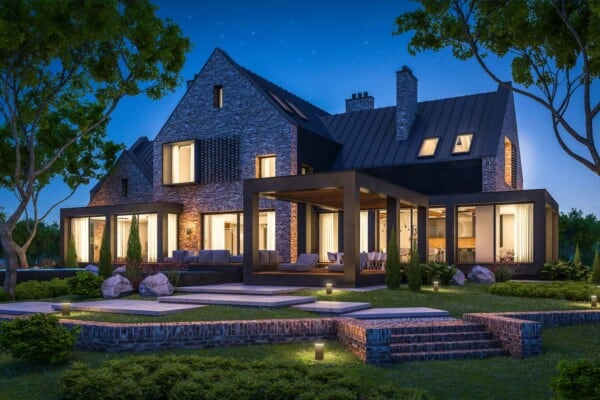This amazing residence from Dakar, Senegal has been designed by Stefan Antoni Olmesdahl Truen Architects (or simply SAOTA) and it was dubbed as “Villa Sow“. Featuring a stunning architecture, superb interiors with modern furniture arrangements and high end amenities, this residence is one of those homes we’ve all dreamed of.
The first floor houses the master bedroom which opens to a terrace facing the ocean and towards a private garden with a lovely outdoor shower. On the same floor the owners also wanted the children’s bedroom to be and, situated in separate block and connected to the main house by a hallway, is the study, under which the guest room can be found.
Next to the guest room there’s also a meditation pool and a private gym which makes this home almost as great as a spa. The main house also features a very spacious and elegant lounge area, a barbecue, a state of the art kitchen, a playing room and a lovely pool terrace perfect for pool parties.
Apart from the incredible pool, stunning design and views, another attraction of this home is the sculptural spiral staircase with long 20mm thick stainless steel rods that connect the handrail to the floor.
[Architectism]

