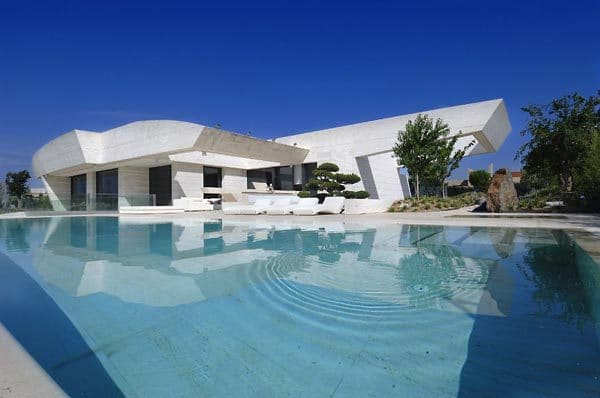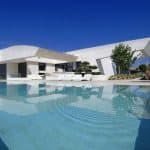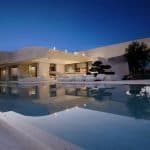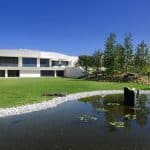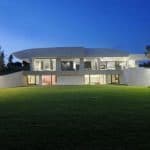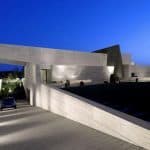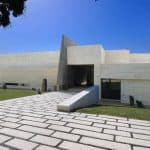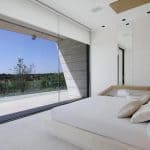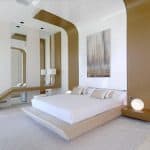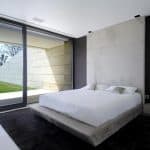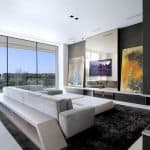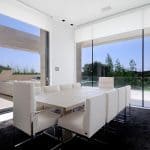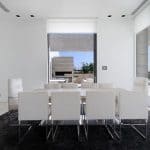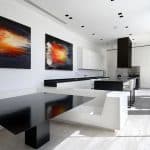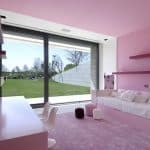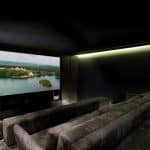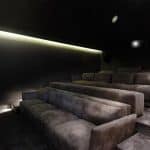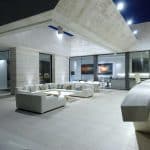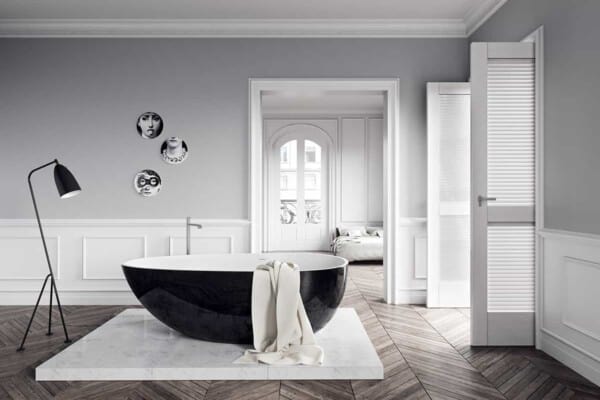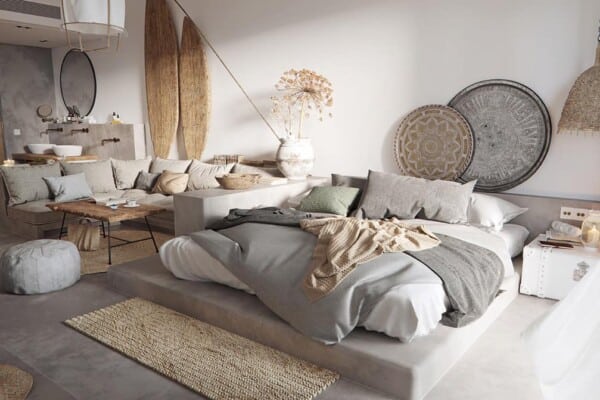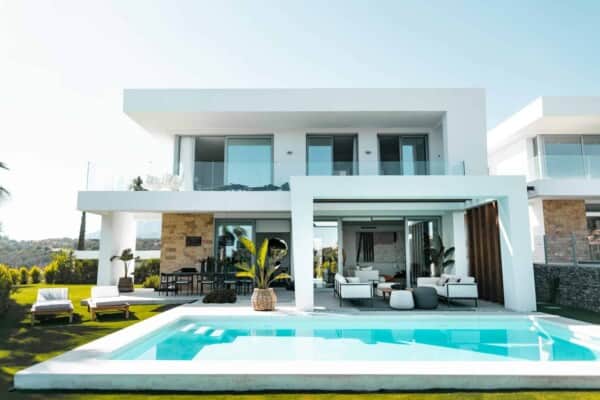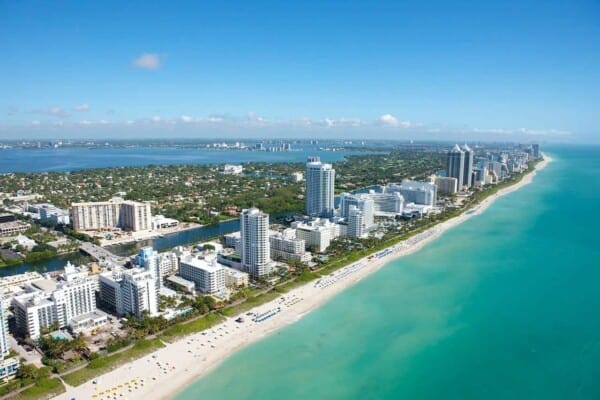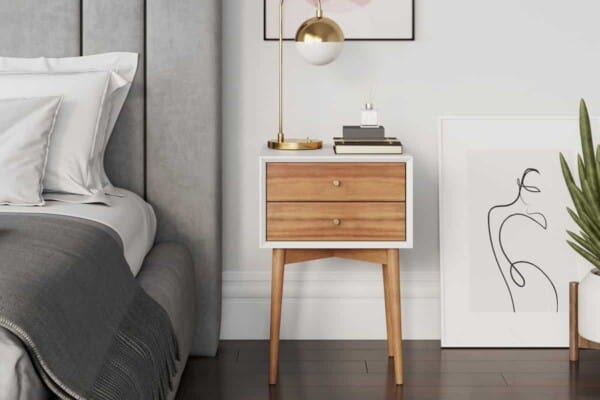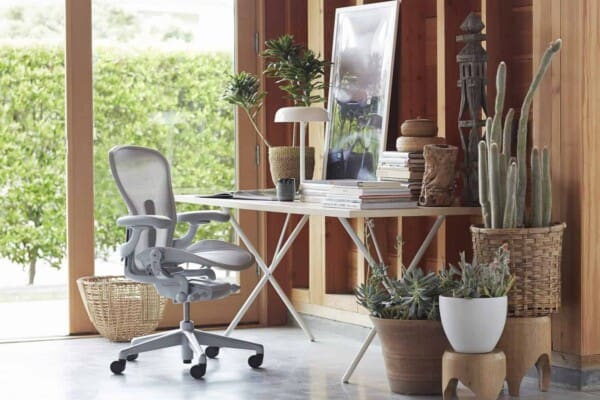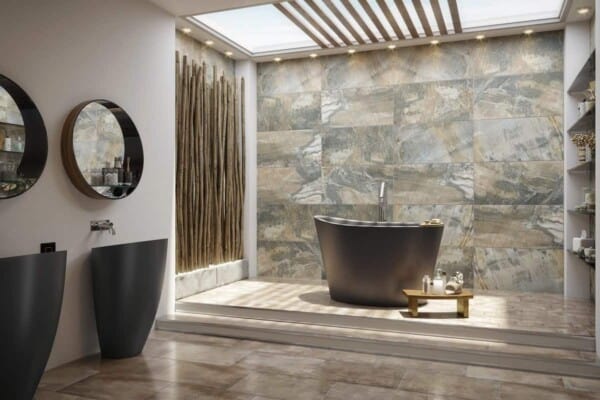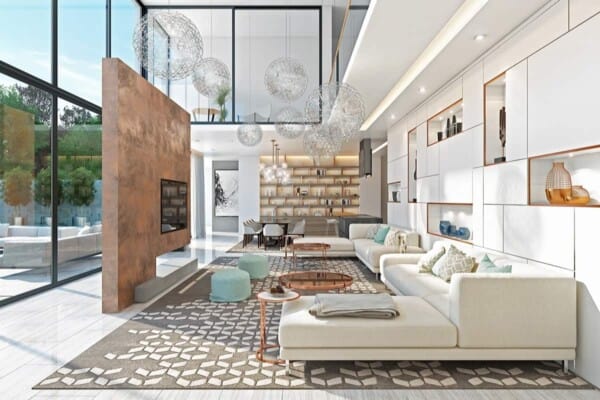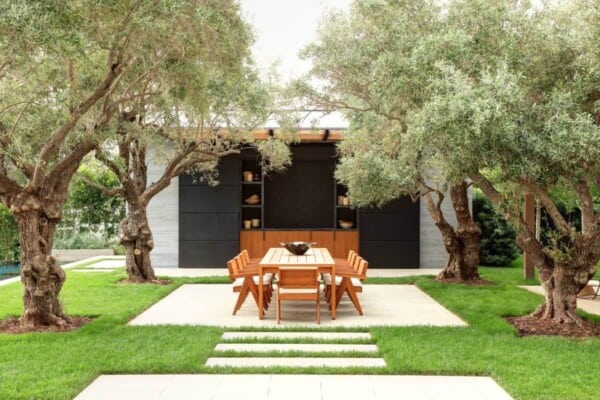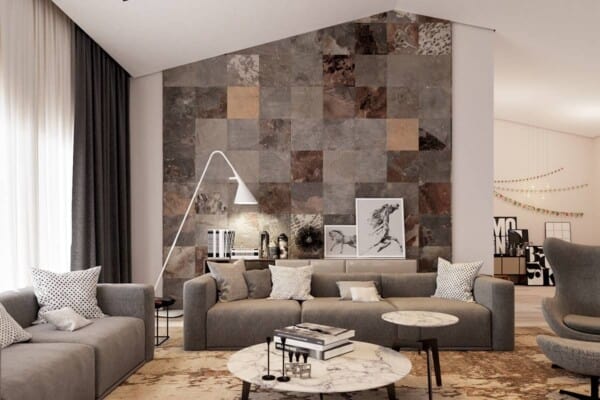A-cero architecture studio recently presented a spectacular house finished in the “La Finca” housing development in the town Pozuelo de Alarcon near Madrid. The house features a modern design with impossible angles and spectacular volumes making it one of the maximum exponents of the A-Cero architecture.
The numerous ample windows and also the predominant white from the interior and the exterior of the house give it a lot of light and vitality. The house is actually a two storey building with ground floor and basement, both levels being perfectly adapted to plot slope where the house takes place.
The front of the house has a facade made of travertino marble mixed with dark grey granite and the delightful exterior also features a wonderful exterior pool with jacuzzi, a barbecue and a spectacular bar designed by A-Cero. The house has a direct access from a private road located in the north while the south area has a beautiful garden which is joined with the green spaces from the urban development.
The ground level has an ample lounge and a dining room with wide windows that offer a great view to the porch and the exterior area with the pool. In this level there is also the kitchen, a cleaning room, and a service area with a living room, two bedrooms and two bathrooms withan independent exterior access.
The main bedroom is also located on the opposite side of this level and it’s decorated with white and golden colors and includes a dressing room and a huge bathroom. Interior stairs go the basement level where the house “hides” three bedrooms with three bathrooms.
In this level the entertainment will also take place with a games room, a cinema room, a gym, wine vault and also the garage and the facilities quarters are located here. A-Cero also took the modern design of the home inside and they created modern furniture with top quality materials and finishes.
[Freshome]

