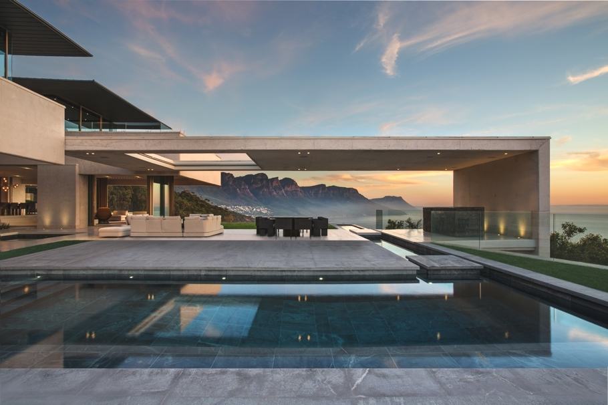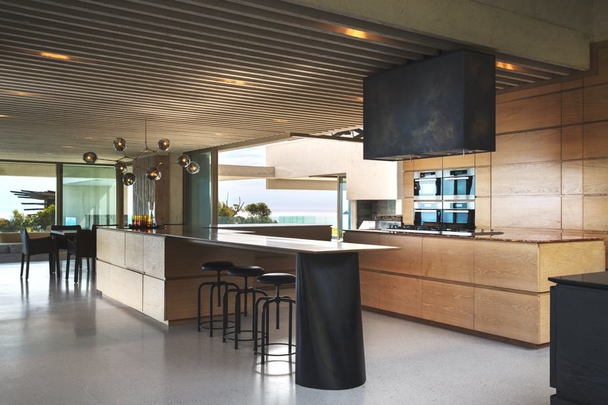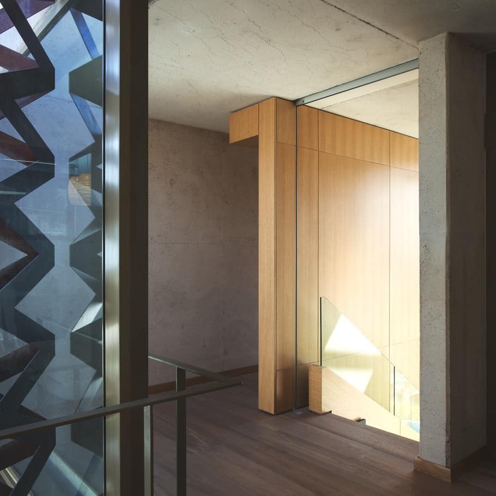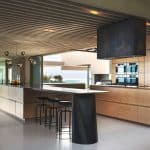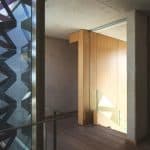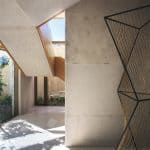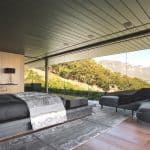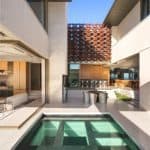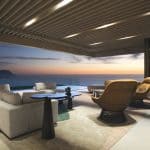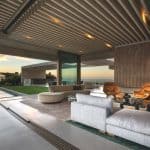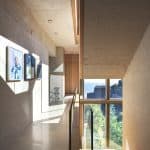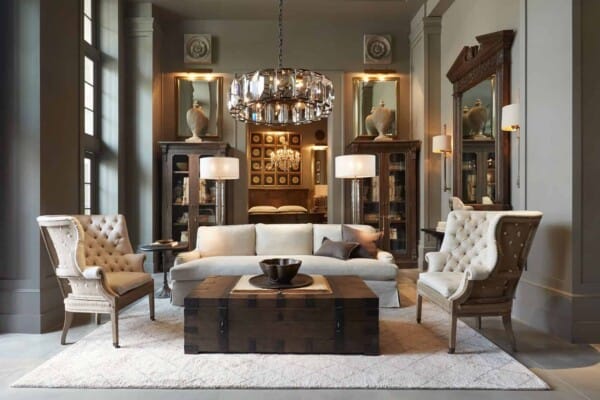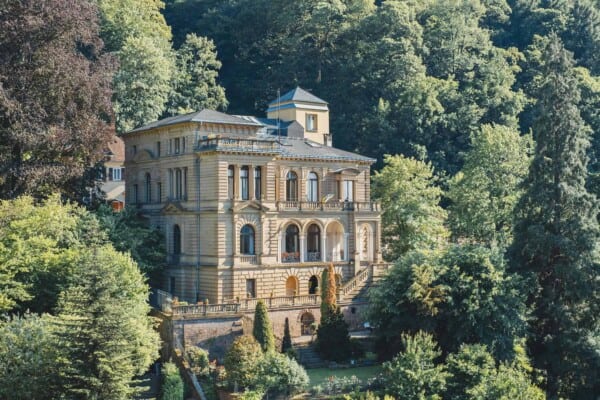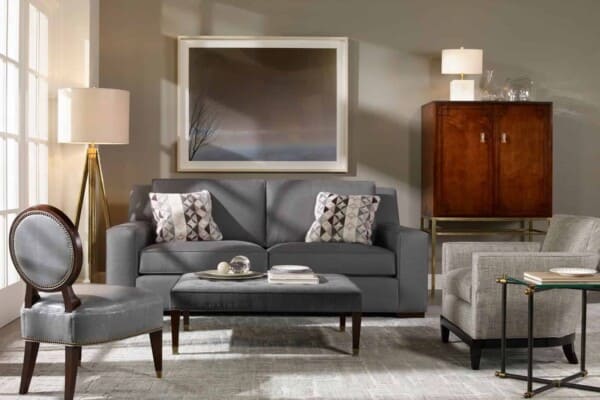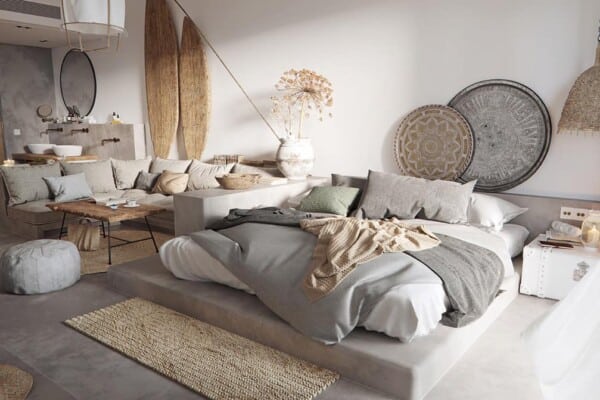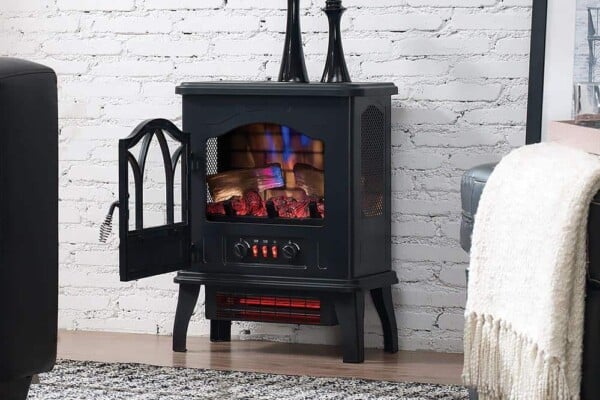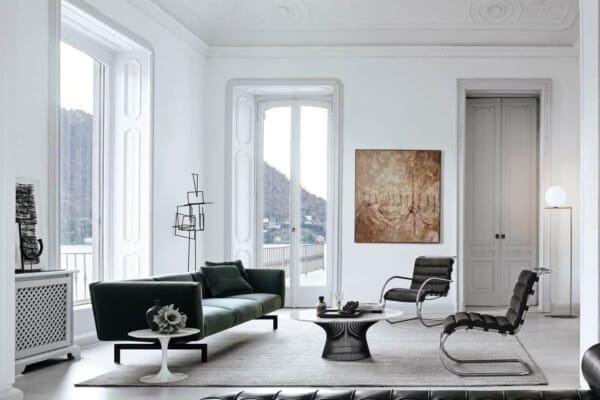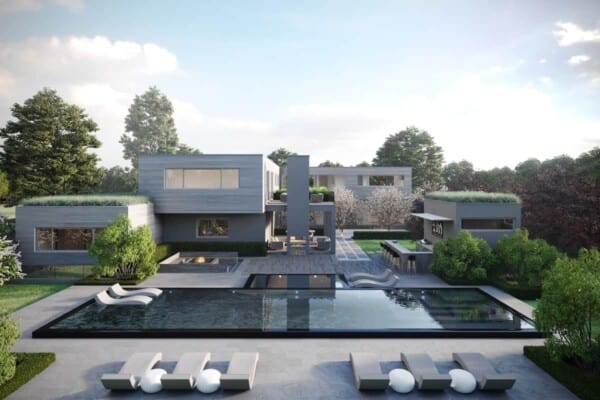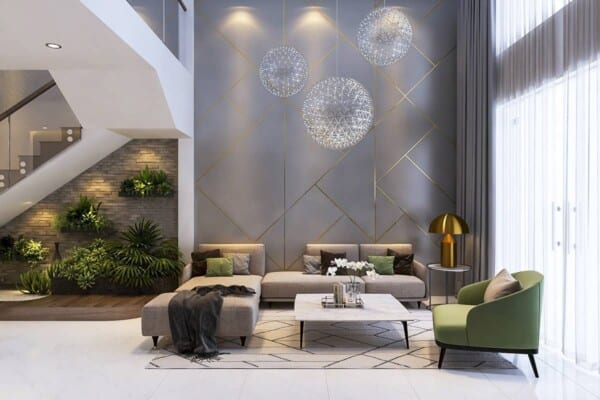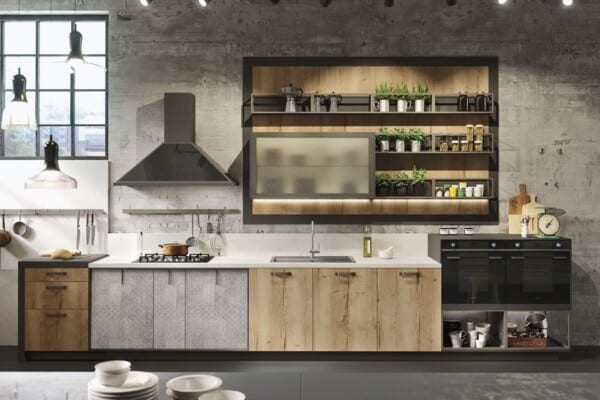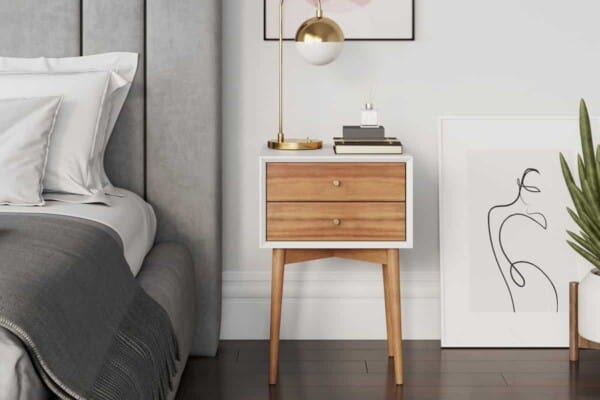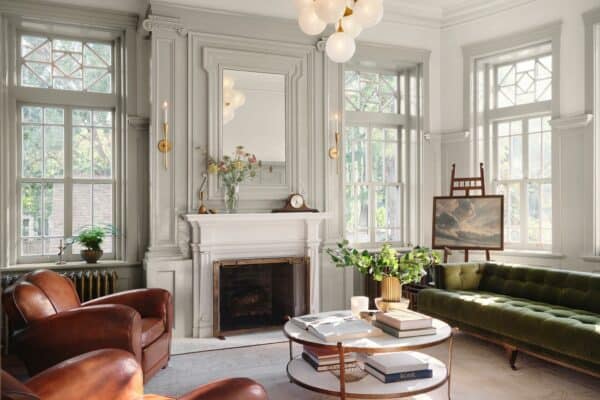For such an enchanting property to be dubbed the OVD 919 Project seems strange and confusing, but you’ll quickly forget all about that once you take a glimpse of these incredible interiors. Cape Town-based architectural practice SAOTA has designed this luxurious house, which was completed in 2014.
Located in one of the best neighborhoods from Cape Town, the property’s architecture draws strength from its stunning concrete finish and the contrast with the copper roof. Odd choices, for a building found in South Africa, but this leads to a spectacular contrast with the surroundings, and jaw dropping 360 degree mountain and sea views.
According to the architects, it was a grueling task to offer guests and owners such breathtaking views, while also enabling living areas to provide the required privacy that makes people feel safe and secure.
The architecture focused on creating a contemporary, uncluttered and sculptural building, resulting in open plan living areas that make the morning coffee feel that more enjoyable. So, as odd as the OVD 919 Project sounds, its looks blissfully beautiful.
[adelto]

