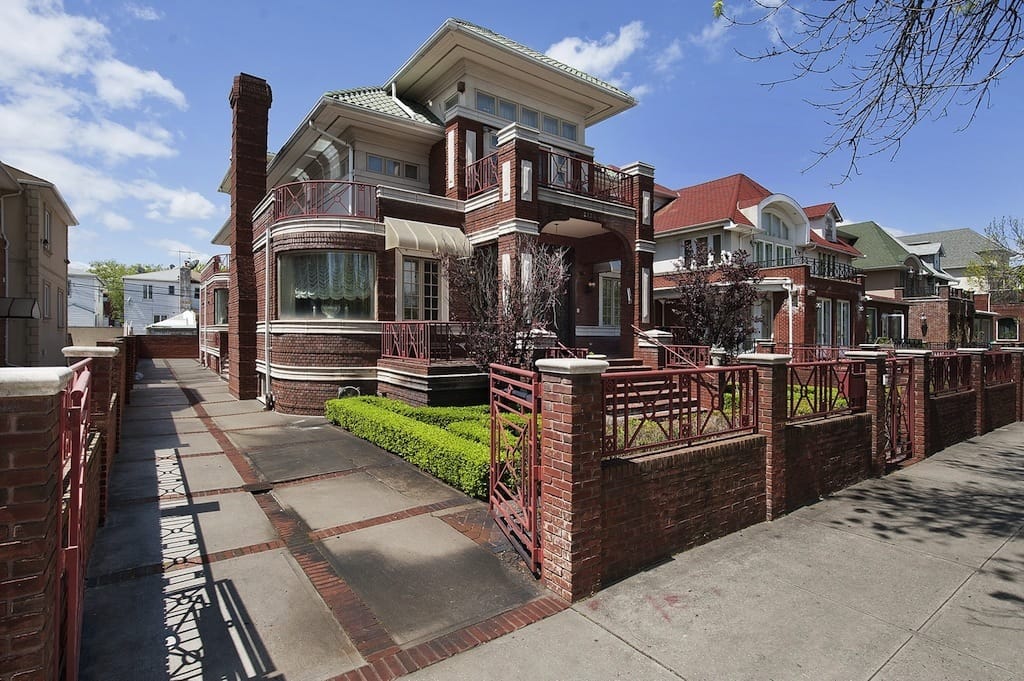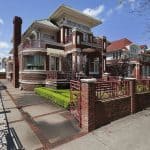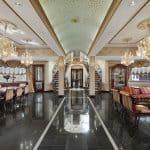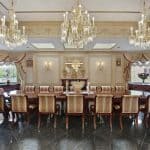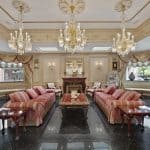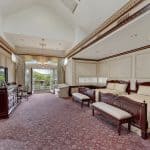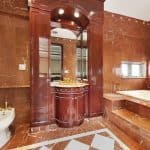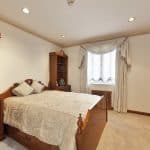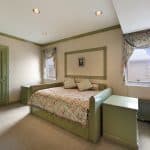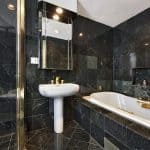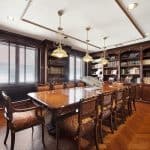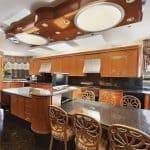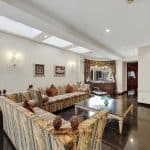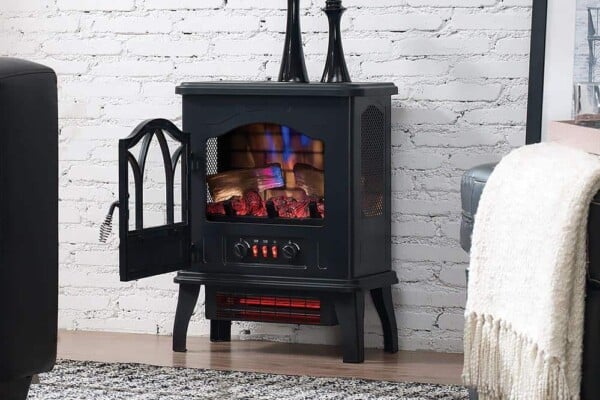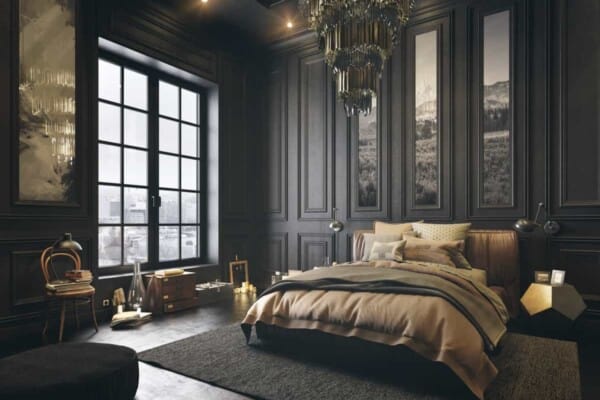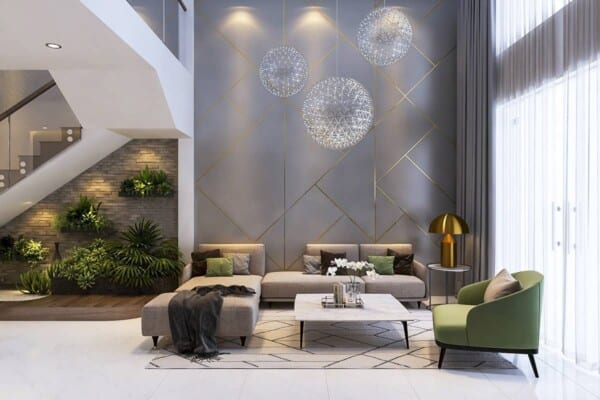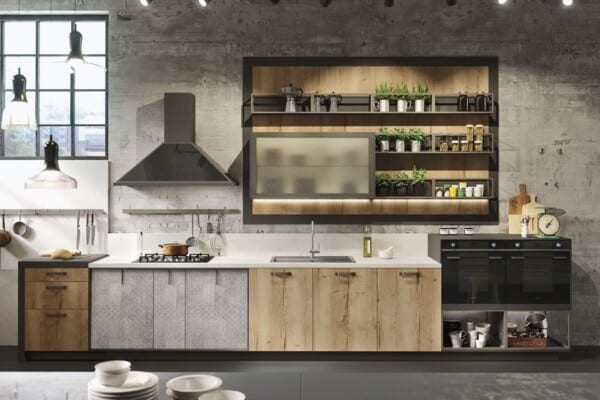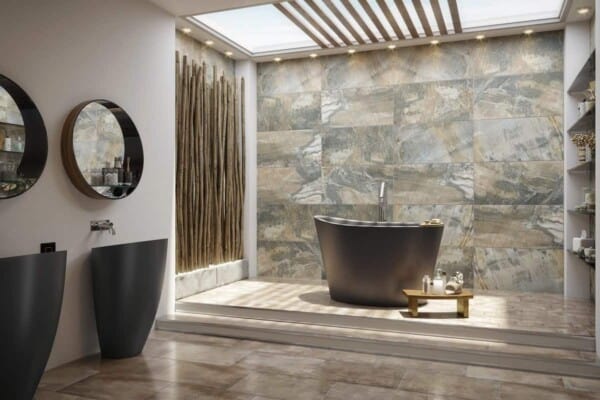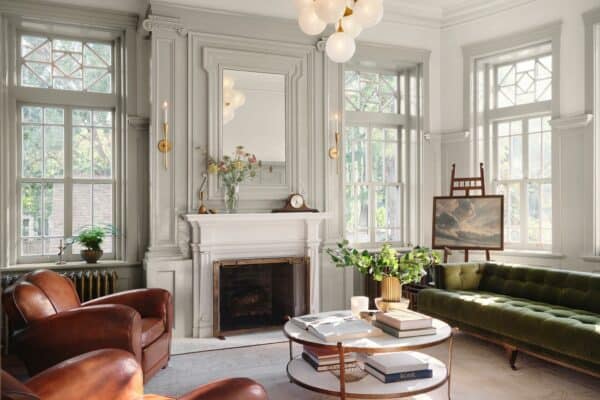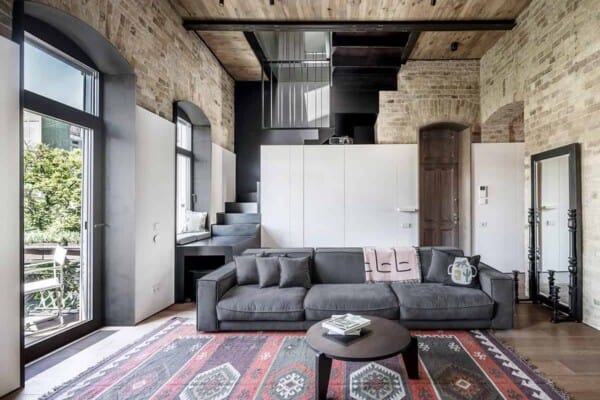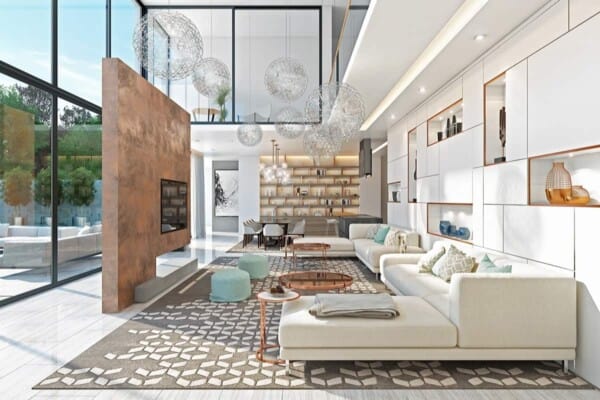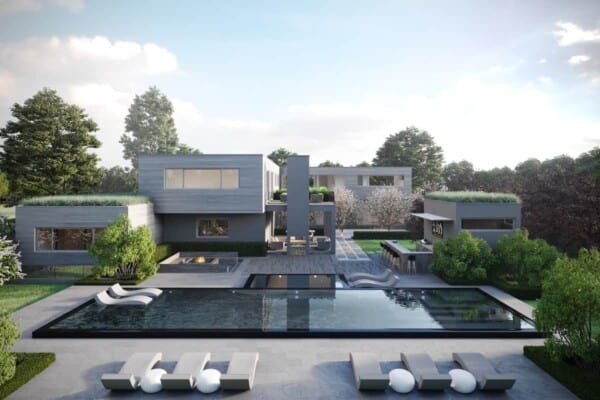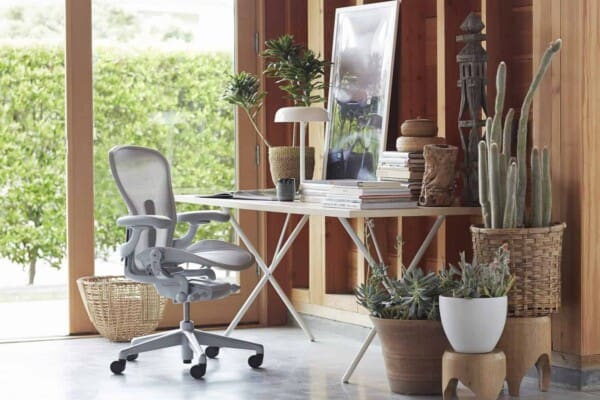Spanning over almost 10,000 square feet of land, this Colonial style property sits in the heart of one of the best residential regions in the world. Located close to Brighton Beach, at the border of Sheepshead Bay and Gravesend, on one of the most desired spots of Ocean Parkway, a magnificent residence stands out from the crowd.
Finished with absolutely exquisite materials like wood, granite, limestone, all sorts of lacquers and marble, this should definitely be placed on the list of the most superb estates ever built. The roof was built based on an authentic green terracotta Spanish style, royally topping this already gorgeous two-tone stucco residence.
The entrance is guarded by a majestic multi-level art-nouveau staircase adorned with artisan wrought iron panels with newel posts. Inside, a massive, hand-etched, crystal chandelier, brought all the way here from Vienna, garnishes the foyer, while a huge quantity of light is permitted to get to all three levels via a dome skylight.
The entrance also features marble tile inlays, being flanked by dining and living areas, while above, a barrel ceiling can be noticed, supported by beautiful candlestick lit sconces and decked with traditional wainscoting. Heading forward, one can reach the state of the art kitchen, which is in turn suitable for all sorts of family and entertainment activities.
Apart from this, the main kitchen provides two sets of appliances . It is decked with maple cabinets in Shaker styles and granite tops, surrounding the main sink. Adjacent to this chamber a family room, separated by the entry hallway, can be found,
In total, the home can accommodate a load of people. It comprises five bedrooms, of which the master suite is the most staggering. It is the largest room in the residence and comes embellished with skylights on motorized shades, cathedral ceiling, classic panel moldings and a balcony with French doors which faces the front of the mansion. Similarly luxurious is the integrated master bath, which features marble inlays, crotch mahogany, an elevated soaking tub and a bidet.
The third floor hosts a bedroom and the library, with a plethora of built-in bookshelves, herringbone floors and quarter sawn white oak, decked with mahogany. The lower level is extremely tall and sports radiant heated tile. It provides a second state of the art kitchen, storage facility, walk-in refrigerator and a top notch game room.
The list of additional amenities is quite huge, but here are a few of them: central vacuum system, indoor and outdoor radiant heating, outdoor kitchen, an elevator which reaches all floors etc. No wonder it is listed for a massive $14 million.
[PriceyPads]

