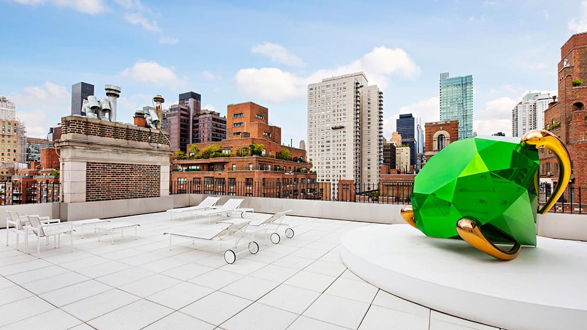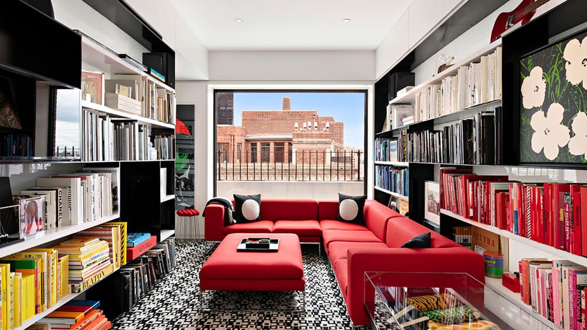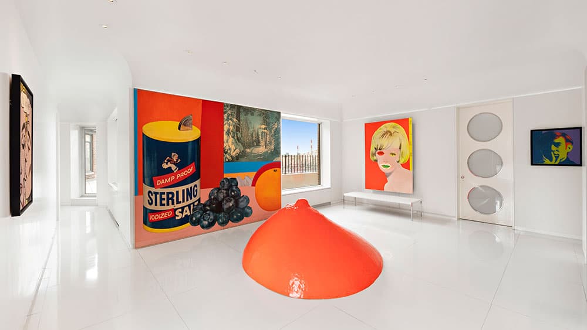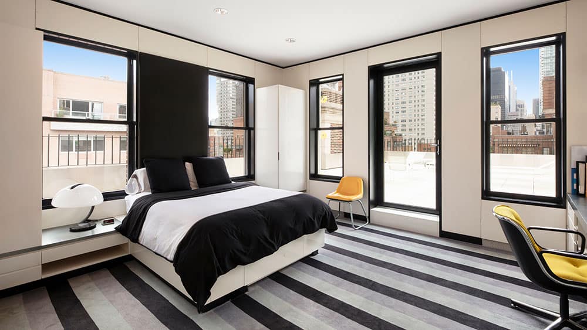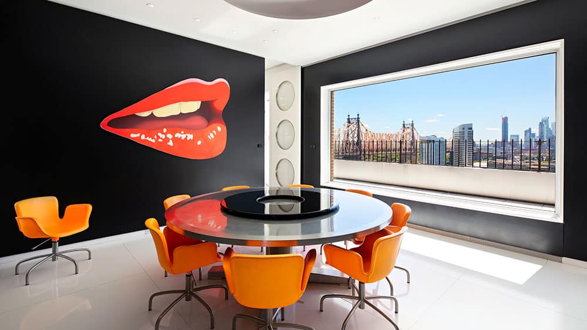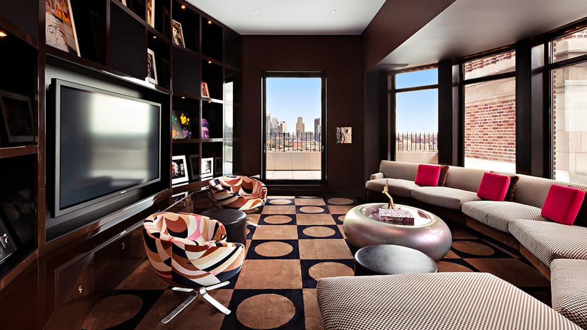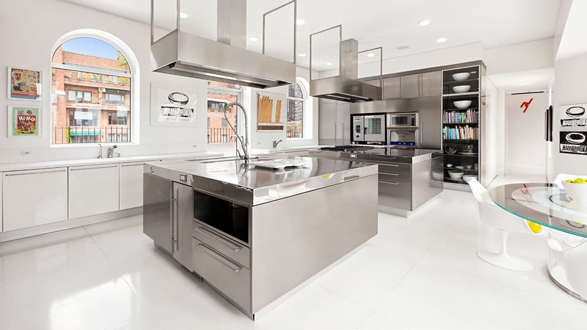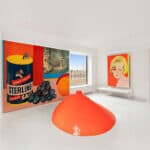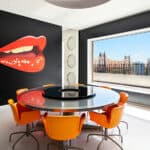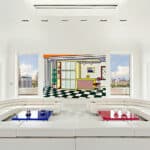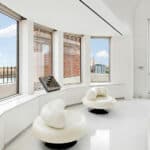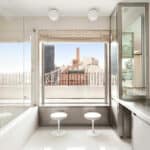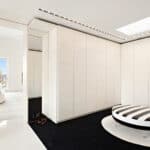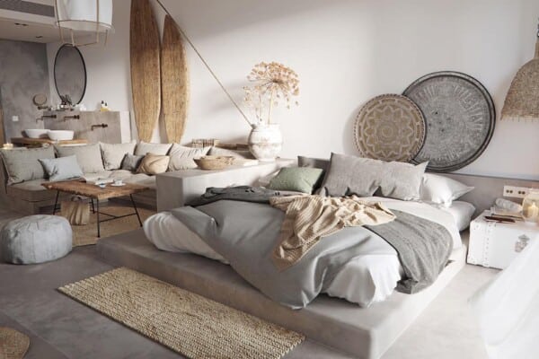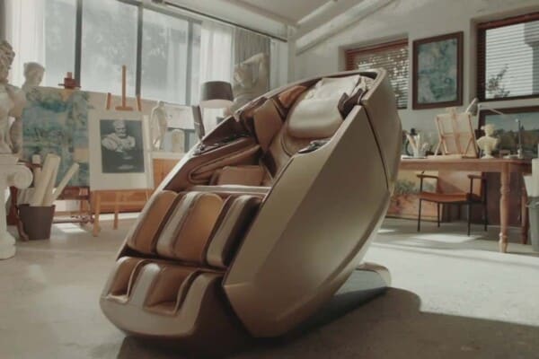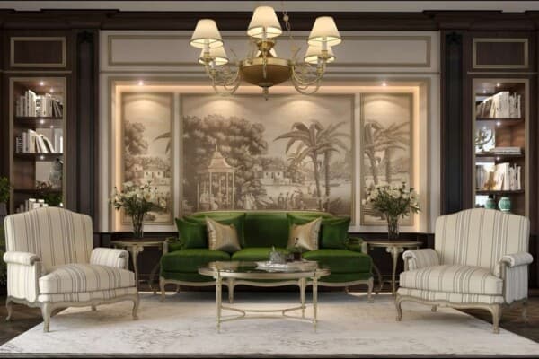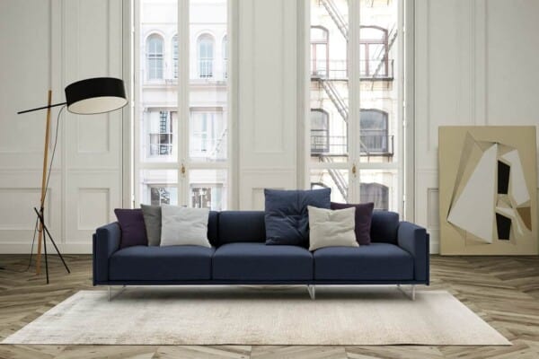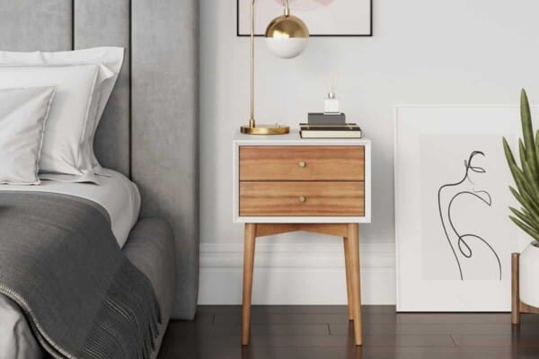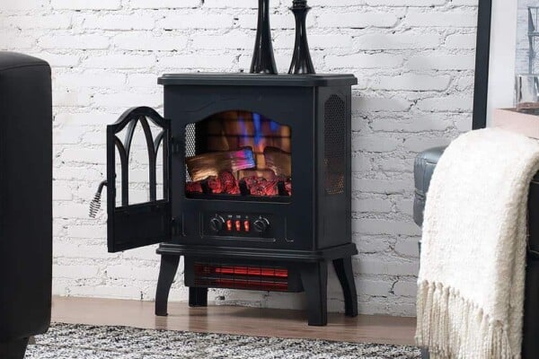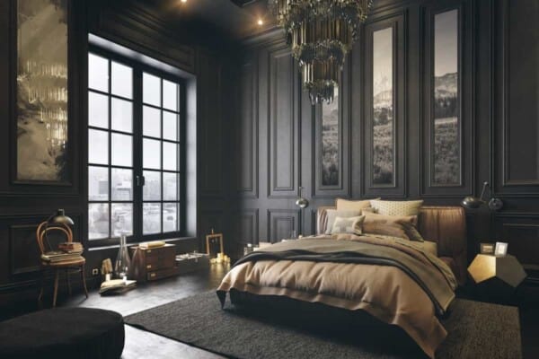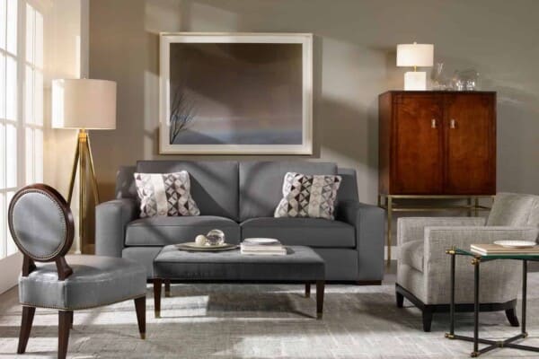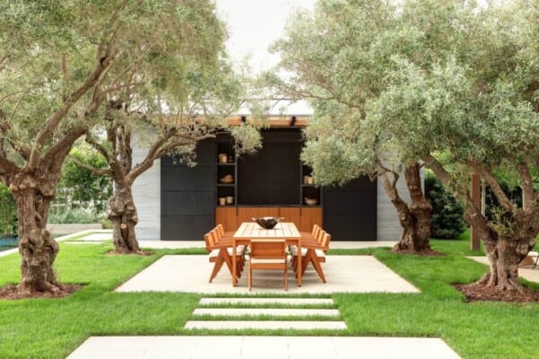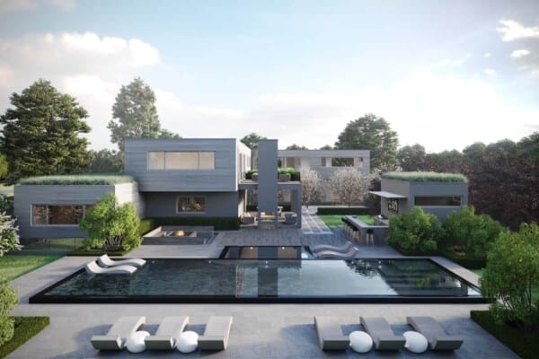Fashion designer and consummate house-flipper Lisa Perry is known for working her magic with clean lines, geometric shapes and bold colors, and that’s exactly how her own Manhattan penthouse looks like. Sitting atop of the pre-war pile that is 1 Sutton Place South, this artsy 6,600-square-foot, 12-room mansion-in-the sky can now be yours for a cool $45 million.
Aside from that fabulous price-tag, what else grabs your attention? Is it the huge, flashy-green Jeff Koons Diamond sculpture on the roof? Or the all-around pop art and the Skittles-colored furniture? Well, before you get too excited about these pieces, you should know they’re not actually included in the sale.
Completed back in 1927, the limestone-clad Sutton Place building was designed by the famed NYC architect Rosario Candela and it’s, for good reason, listed as a Manhattan exclusive address.
This stunning East-side Manhattan penthouse takes up the entire top floor and roof of the 14-story building and will easily convince you to call the bank thanks to its 6,000-plus square feet of wrap-around outdoor terraces – as you might expect, the views are to die for.
Originally built as a duplex, this massive NYC penthouse benefits from floor-to-ceiling windows that flood the home with light from the sun’s warm rays.
As old as the building may be, you might be interested to know that an exhaustive renovation process of the penthouse has included a reconfiguration of the property too; this is why the future owners may enjoy two separate wings; one for day-to-day living and the other one for entertaining.
Two private elevators will take you to your new home, one of them opening up to a gallery-like foyer leading to a generous living room, that features curved white walls and access to a spectacular river-view terrace.
The second wing could very well be considered a master suite, with the main bedroom featuring expansive windows, a spacious dual dressing room and bathrooms, with a skylight-lit corridor welcoming you in the den and adjoining study.
This urban refuge, while looking stylish and overwhelming, can be considered a place of tranquility and pure privacy. However, it is not without practicality; between the two wings, you will find a stark white, industrial-grade kitchen packed with stainless steel-faced cabinets and surfaces. Anyone in the mood for cooking?
This unique penthouse comes with four bedrooms on offer, a small staff suite, and six full bathrooms – and one half-bath, as funny as that may sound.
Outside, things will be exciting in an instant, once you get a glimpse of the massive 50-by-32-foot west-facing terrace. Which, arguably, will get the future owners in a big dilemma – it is time to host a rooftop party or shall they simply enjoy it all by themselves?
[Photos: Yoo Jean Han / Sotheby’s International Realty]

