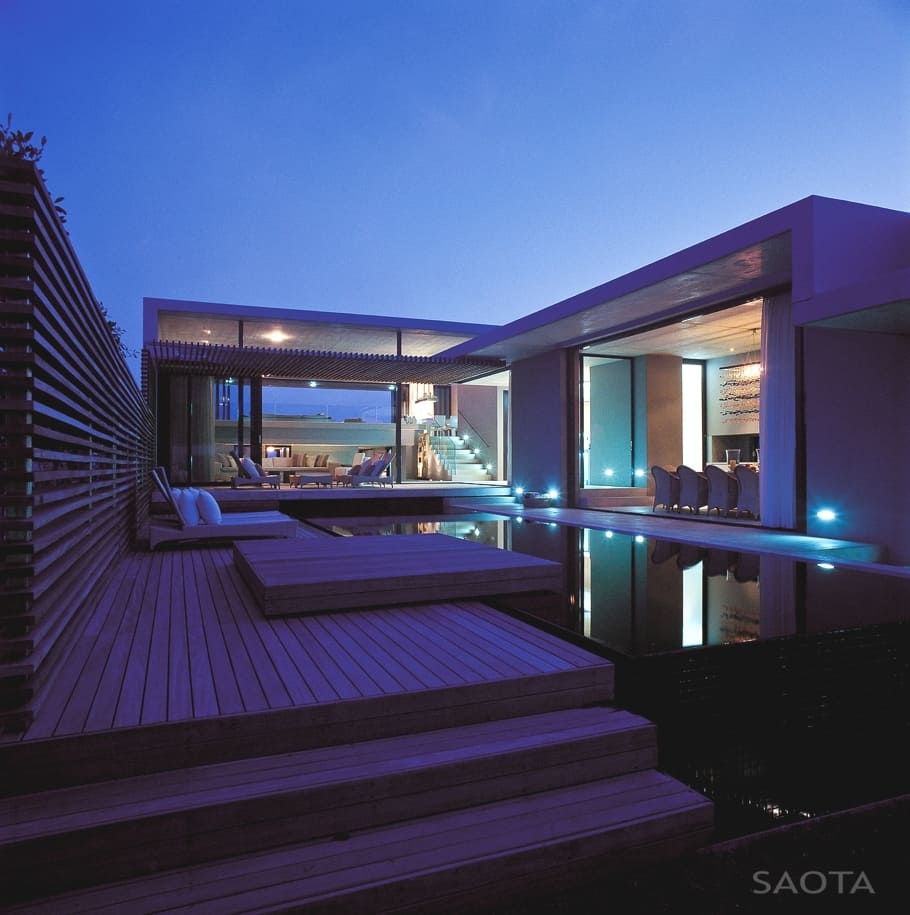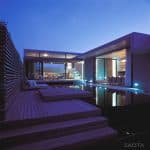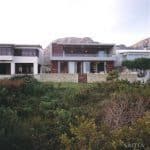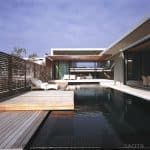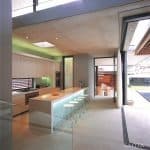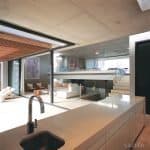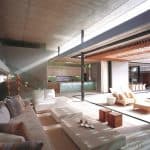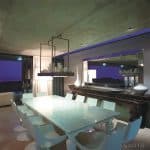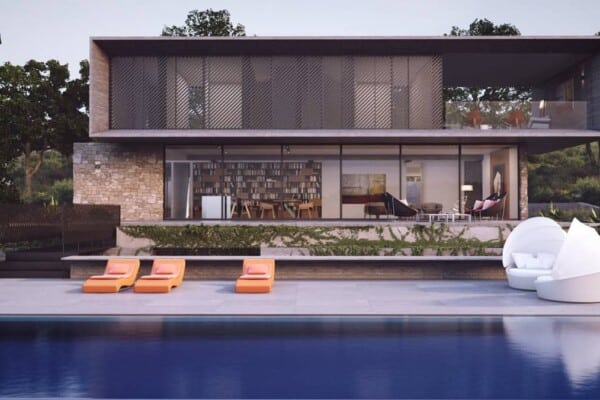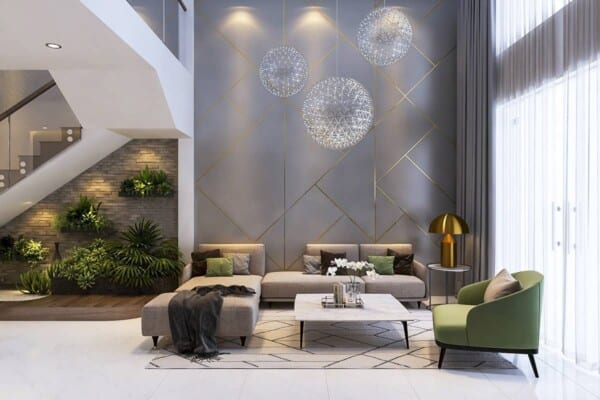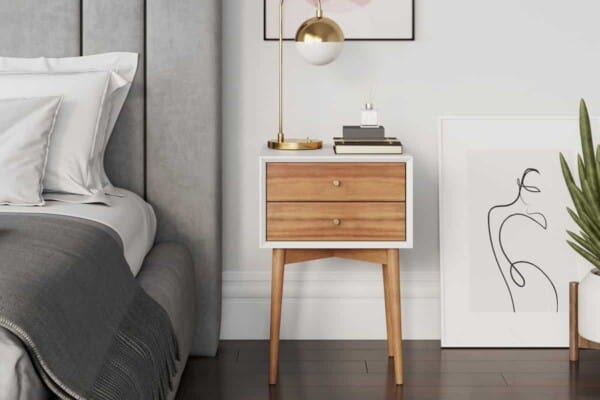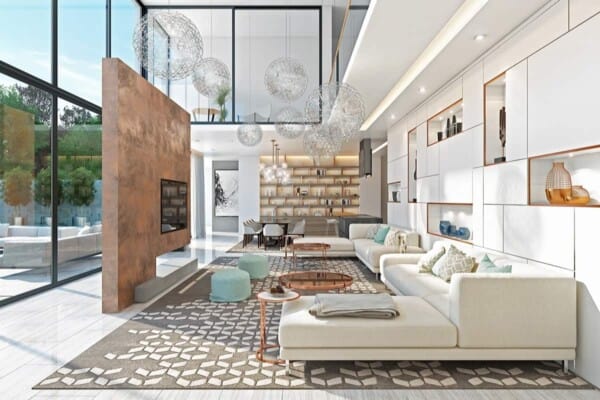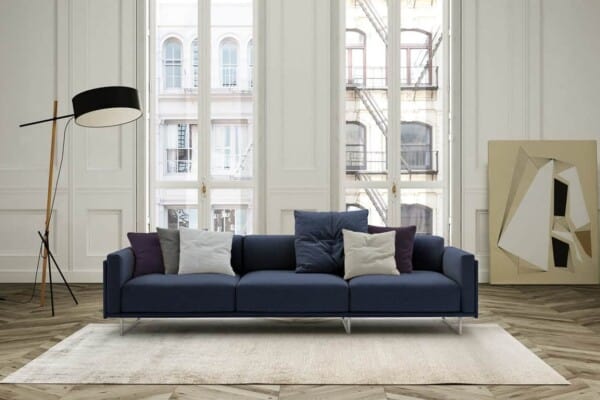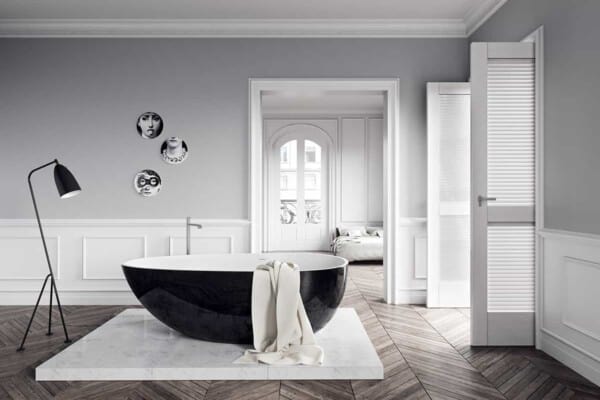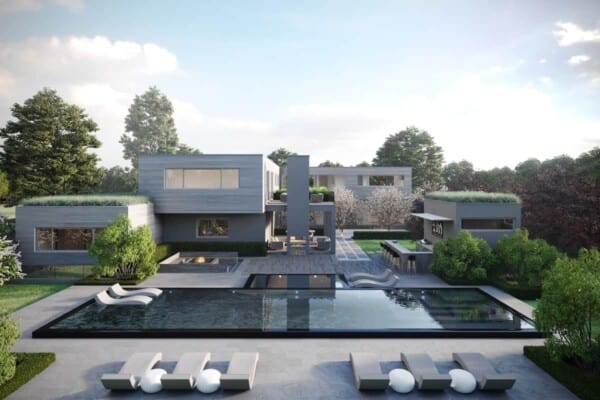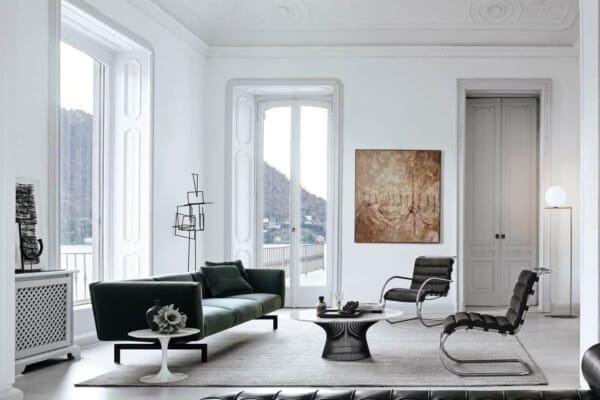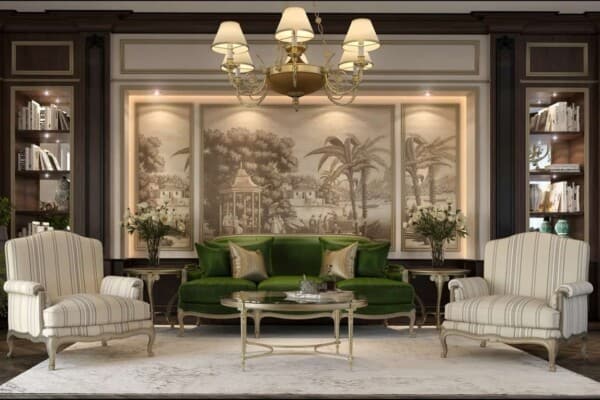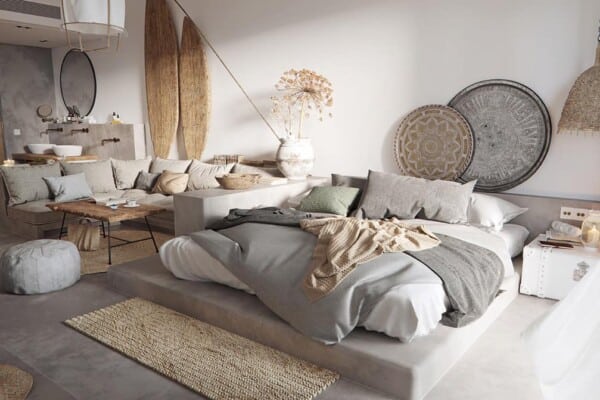A renowned architectural studio from Cape Town, named Stefan Antoni Olmesdahl Truen Architects – shortly put, SAOTA – have presented a short time ago this superb, contemporary residence located in Voelklip, Hermanus, on the Western Cape, in South Africa.
The architects have disclosed some details of the brief they’ve received – the customer has reportedly wanted a beach house to cozily fit a family of four, “on a vacant site in Voelklip”. The shape of the site is rectangular, long and thin, limited by the “undulating tree tops of the milkwoods and fynbos and the coastline to the south”, and the sun facing street and mountain side.
Thus, the fabled architects have thought of a split-level living space that should have allowed for cozy dining and lounge atop the bedrooms on the ground level – this is partly favored by the gently sloped construction site. At the same time, it provides breathtaking views of the sea.
The center of this magnificent, modern mansion is comprised of the kitchen and the double family room, also connecting the internal sunny terraces, garden and pool to the sea facing accommodation. Furthermore, suitable for sunny outdoor entertainment, the main garden courtyard is beautifully trimmed and sheltered from windy conditions.
In order to bring forth and highlight the modern, South African style of this superb residence, the architects have selected a plethora of exquisite materials and substances.
They have chosen to garnish the dining area, lower ground floor bedrooms and the lounge with lime washed oak floors, off shutter concrete ceilings, the public circulation areas with white cement screed floors, alongside a long list of additional detailing – cladding, screens, shutters for improved security, protection and privacy, timber pergolas and external timber decks.
In one word, this superbly situated residence is absolutely magnificent!
[Adelto]

