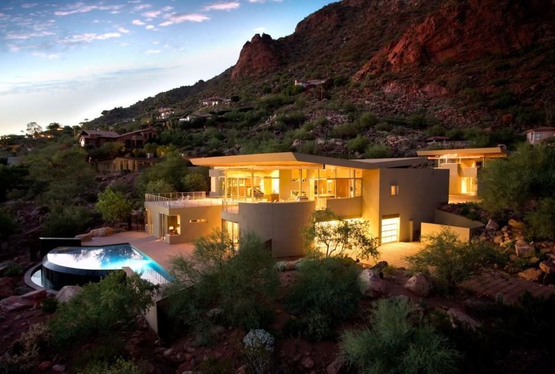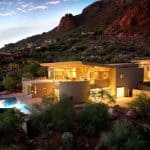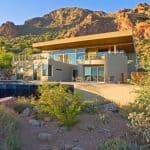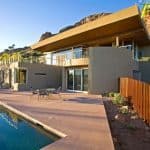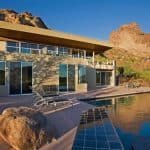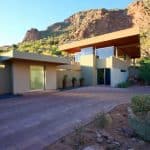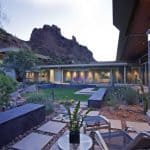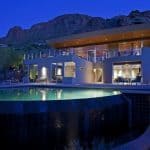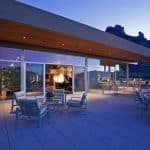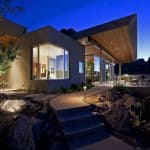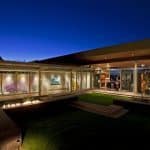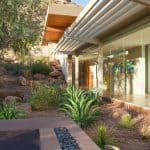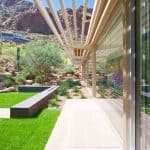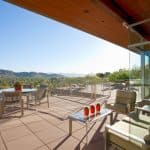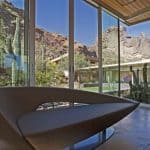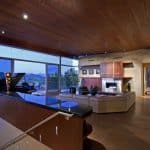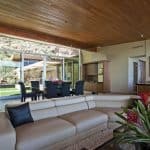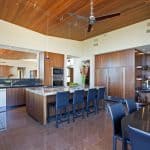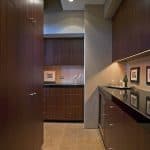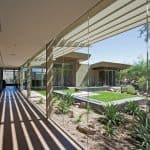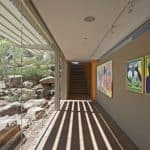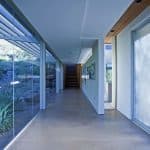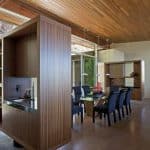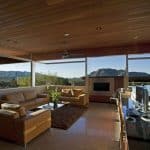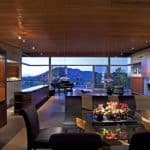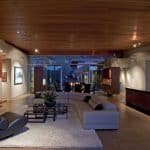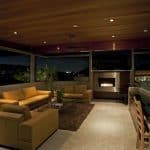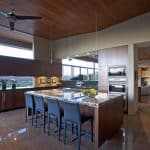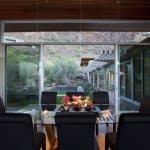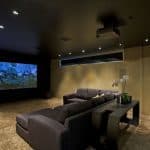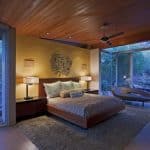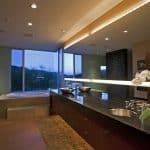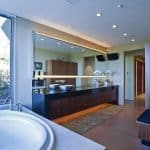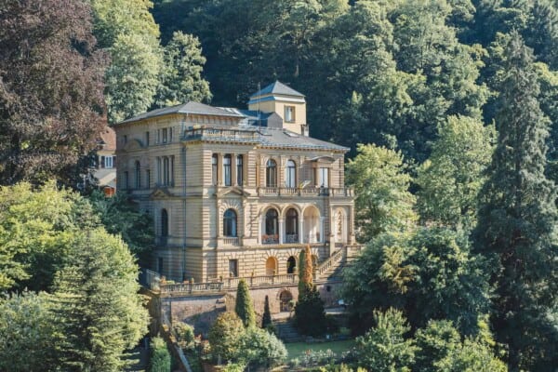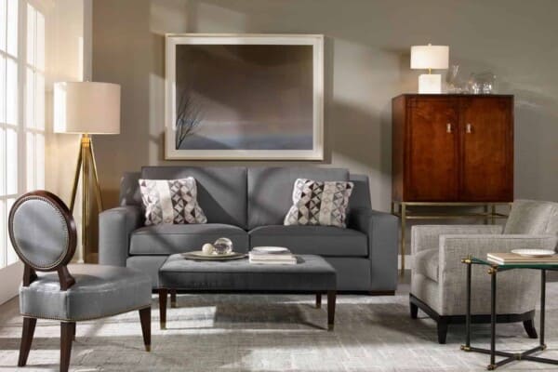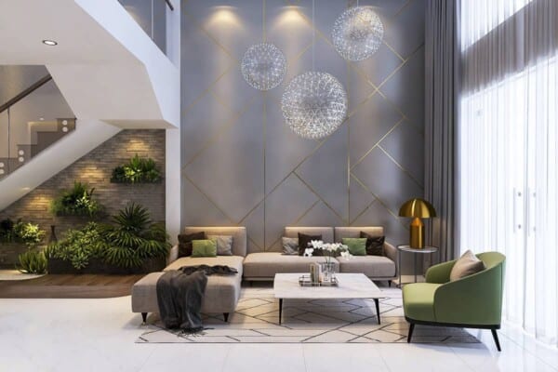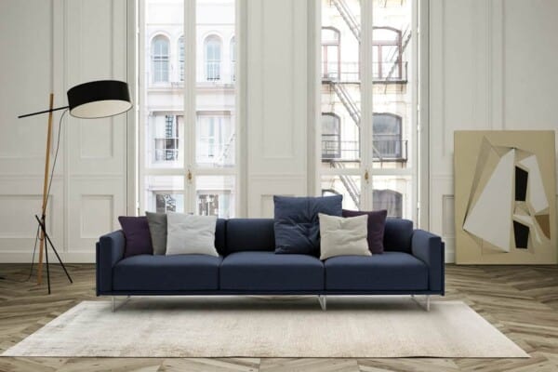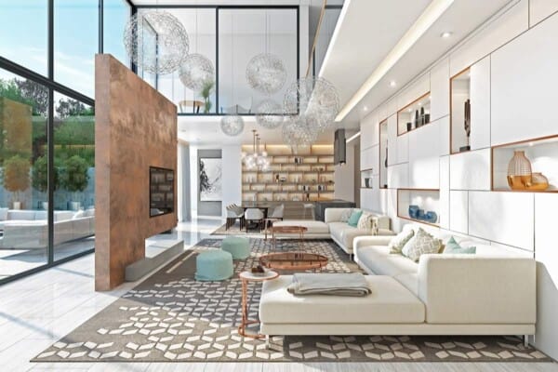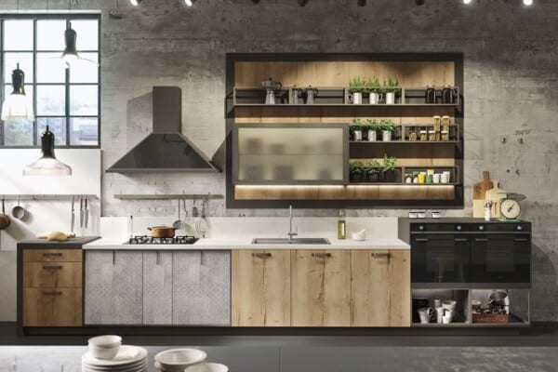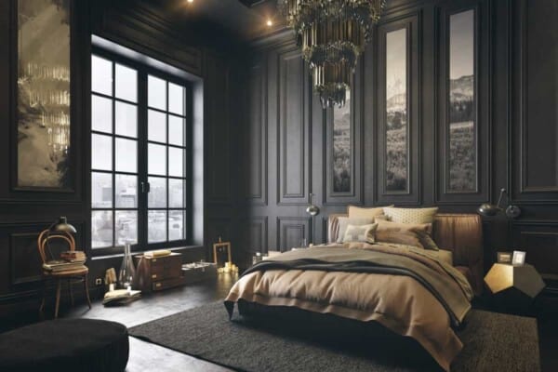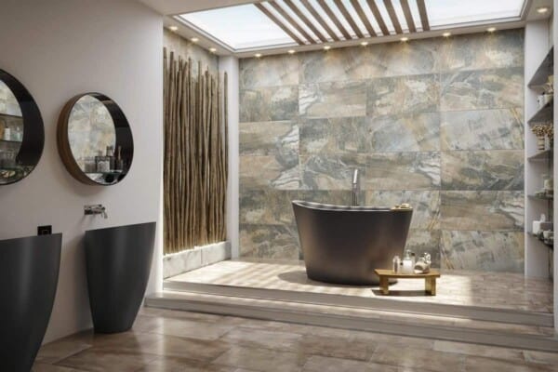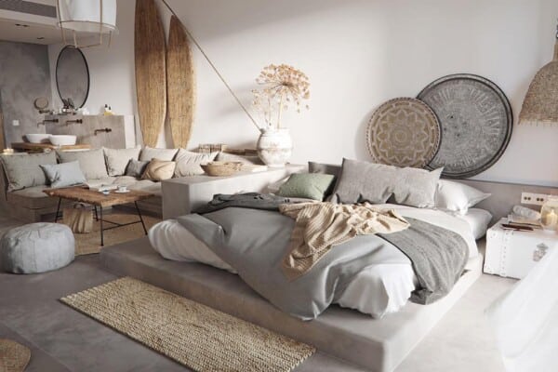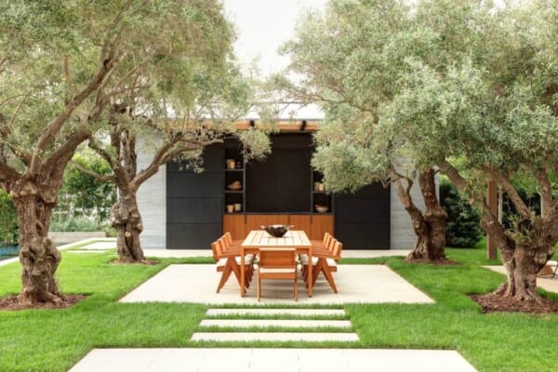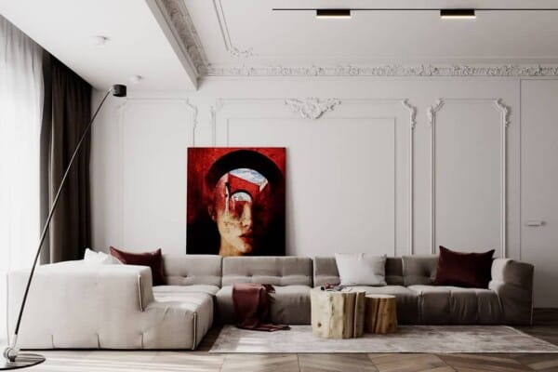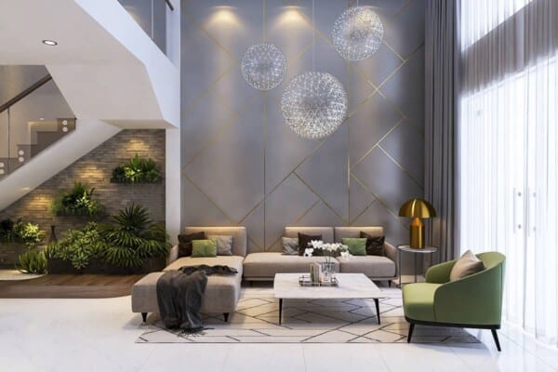Monk’s Shadow Residence is a wonderful property designed by Kendle Design Collaborative in the Valley of the Sun, Arizona. The design of the home is a pragmatic response to an amazing and challenging site in a narrow lot with 60′ of vertical elevation where a conventional home would have been impossible.
The name of the house, Monk’s Shadow, refers to the geological formation known in the Valley of the Sun as the Praying Monk and a big desire of the property’s owners was to wake up each morning and see the monk without leaving their bed.
The owners knew where the shadows of the surrounding mountain fell throughout the year allowing the best placement for the pool and they also knew that even during the hottest months of the year at some point during the evening the temperature of the air at the top of the mountain would drop and a cooling breeze would fall down the mountain across their site.
That’s how the relationship between the house and the mountain became invaluable in the design of the home. The home was designed to breath and funnel natural air currents through the rooms allowing the home to be enjoyed without air conditioning throughout much of the year.
The home is divided by use in: the parents zone with a master suite and primary family and entertainment functions, the teenager zone with bedrooms, game room, pool access and one of two garages and the guest zone with a bed & bath suite and a small room that doubles as the owner’s office. These zones are stair stepped up the narrow site so that each zone has lovely views of the mountain, the valley floor and distant mountain ranges.
All materials used to build this amazing house were chosen to be in harmony with the natural surroundings and the final result is a home that unlike many of its more attention grabbing neighbors quietly nests within the natural setting going really well with nature.
[Kendle Design Collaborative]

