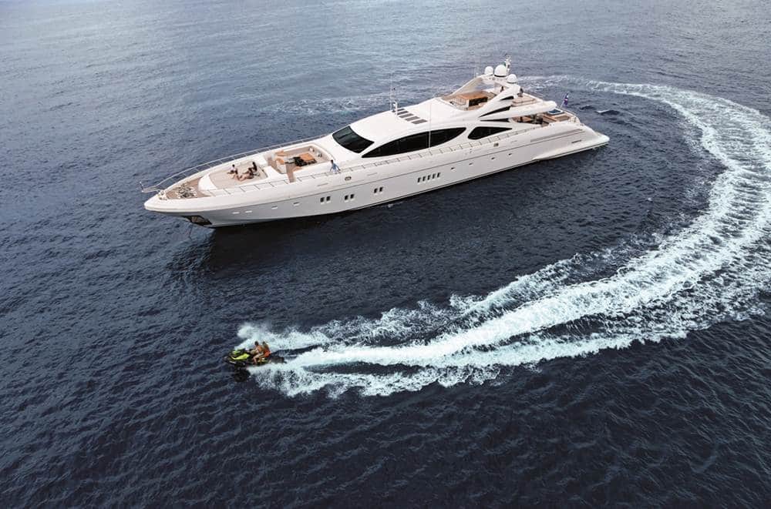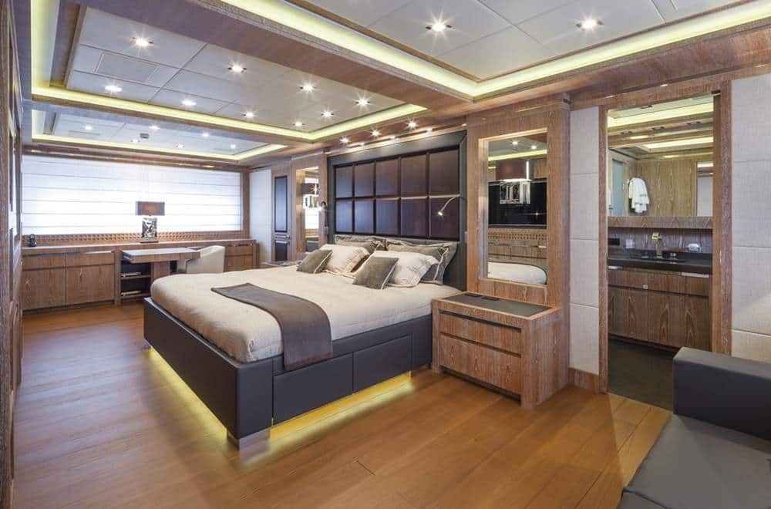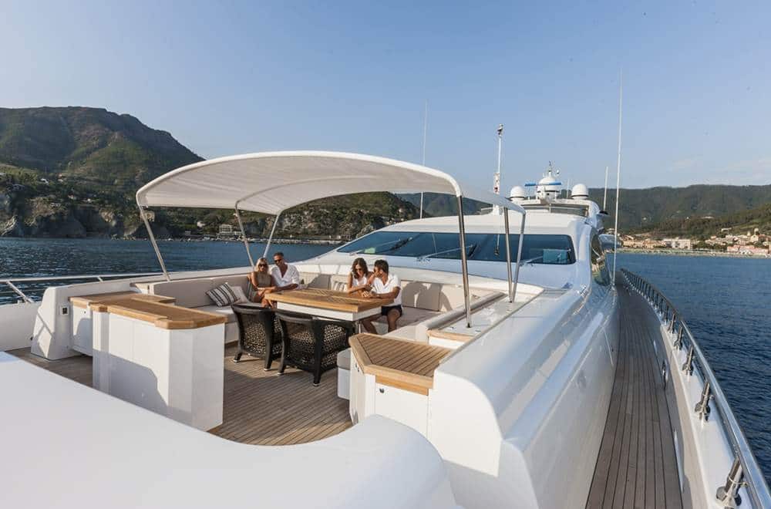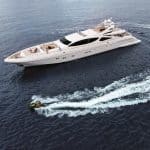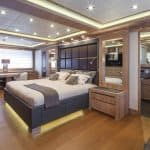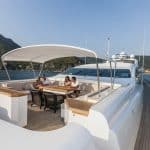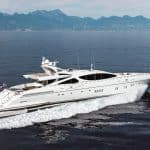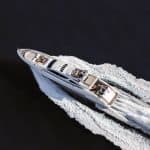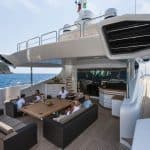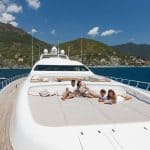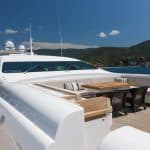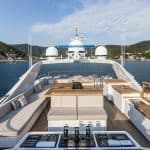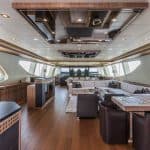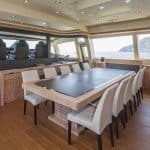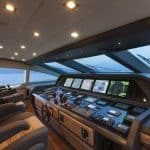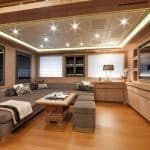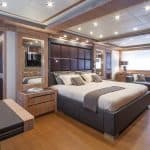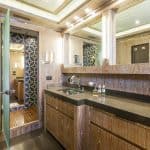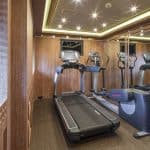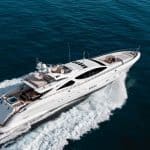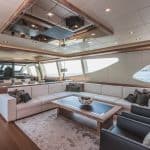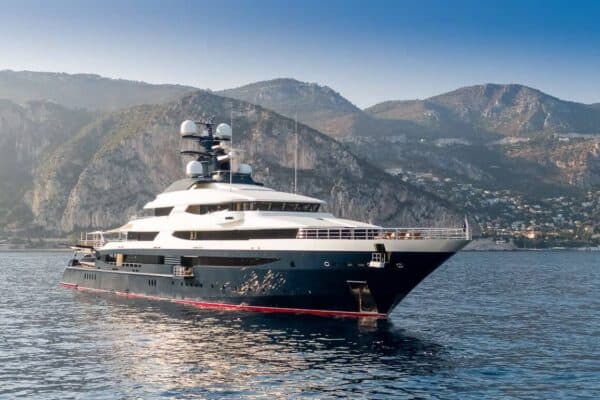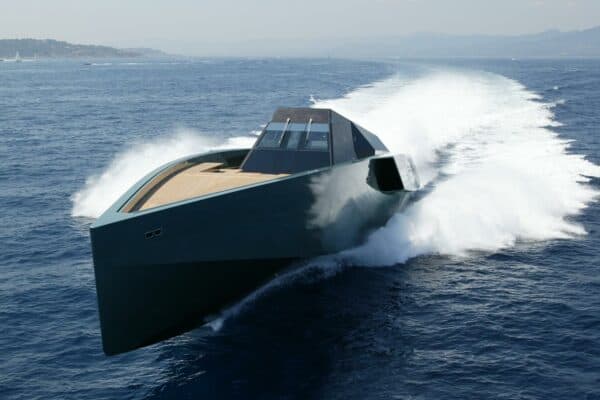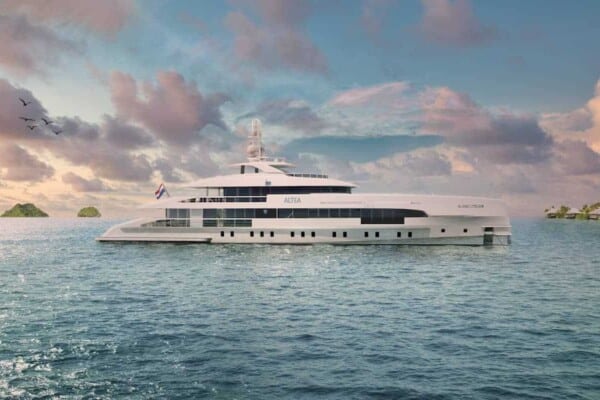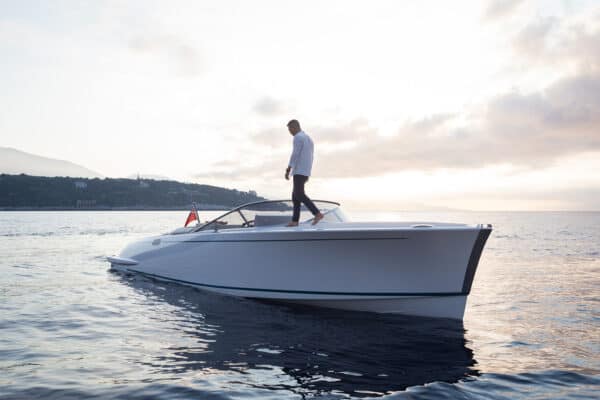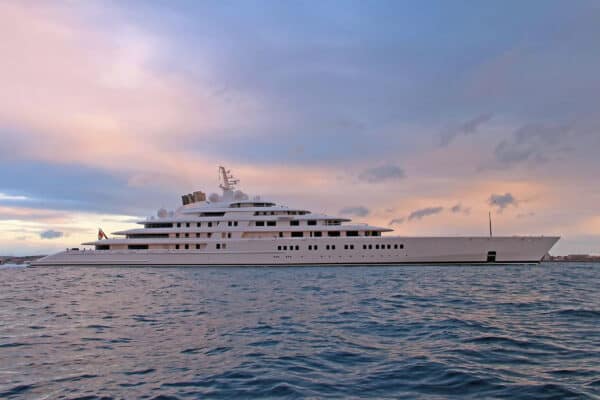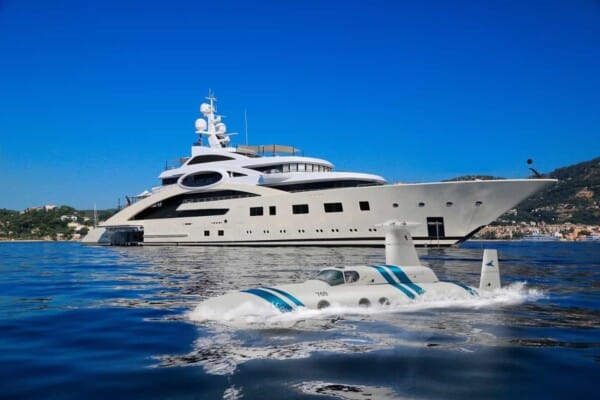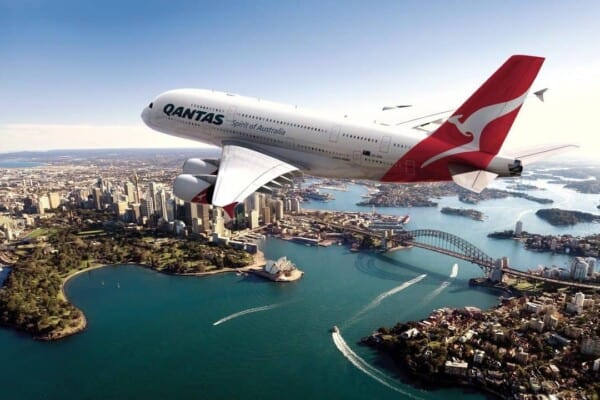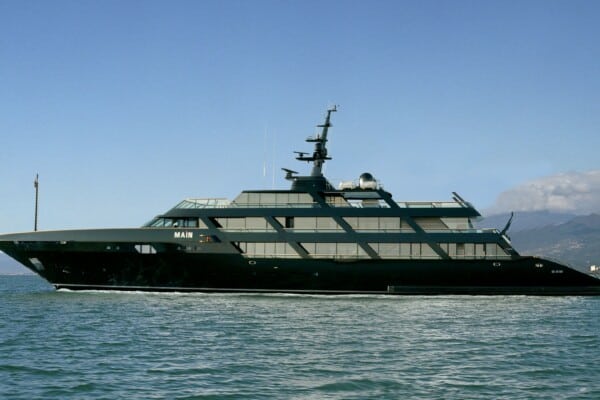The flagship of the Mangusta 165 series was delivered to its owners at the beginning of last year’s summer. The 7th cruiser of the gorgeous series, it had premiered at the latest edition of the Fort Lauderdale Boat Show where it had shown off its magnificent looks and opulently luxurious interiors.
Measuring 50 meters from bow to stern, the Mangusta 165 is reportedly the fastest composite Maxi Open superyacht ever to be built. It was designed by Stefano Righini and built by Italian shipyard Overmarine Group so that it shows a superb balance between a purely sleek, crisp exterior and interiors that express a strong personality. It provides lush accommodation among its four lavish suites, one double cabin and one twin, with an extra Pullman berth, a VIP suite found in the bow and a massive, full beam master suite on the lower deck.
Upon entry, on the aft deck, the Mangusta 165 greets guests with its airy, fresh atmosphere, and a lounge-style seating arrangement with cozy brown wicker sofas and armchairs. There’s a nice Jacuzzi aft with adjacent sunpads, a few steps away from a large swimming platform. There’s also a second exterior entertainment area fore in the shape of a large U-shaped cockpit with hidden flatscreen TV, a large collection of sunpads fore and bimini shades.
Let’s get inside the Mangusta 165 and observe the main saloon with its welcoming, mild atmosphere. Minimalistically designed, with sleek lines and perfectly proportional shapes, the main saloon mixes beached teak touches with dark brown leather richly applied to the walls and the furnishings. There are no interior walls though, especially between the wheelhouse and the main saloon, maintaining a feel of openness. The room is divided into two sections – a bar area with card table aft, with Zimbabwe black marble front housing a large flatscreen TV, formal dining fore and a large central area.
As for the lounge, it provides a massive L-shaped sofa with ivory-colored upholstery and a set of dark leather armchairs. The dining room sports modern chairs around a long table with leather tabletop elements. This table can accommodate up to 10 guests. Further in, the main saloon is simply invaded by natural light and at the same time provides breathtaking panoramas all around the cruiser. Leading down towards the lower deck, from the main dining area, lies an elegant staircase. The lower deck houses the entire system of accommodation units, with a corridor leading to the VIP, double and twin suites. The cabins sport large en suites, with shower areas and beige marble designs, putting together a wonderfully luminous show.
Accommodation-wise, by far the most imposing area is the full beam master suite with its private study and lobby, hers and his en suites with large central shower area, antique bronze marble, fully endowed gym and walk-in wardrobes. The gym is fully accessible to all guests aboard, reachable via the central lower deck corridor.
But what staggers the most is the entertainment room, with grand flatscreen TV, high-tech accessories and a cozy seating. This cinema-like spot is definitely the most sought-after place aboard. And moving towards the upper deck, the flybridge is set like a dining area with shade, lavish sunbathing space and barbecue unit, in addition to a secondary wheelhouse. There’s also an ample selection of water toys onboard, hidden inside the stern garage – diving equipment, skis etc. And the inflatable slide provides a better access to seawater.
[SuperYachtTimes]

