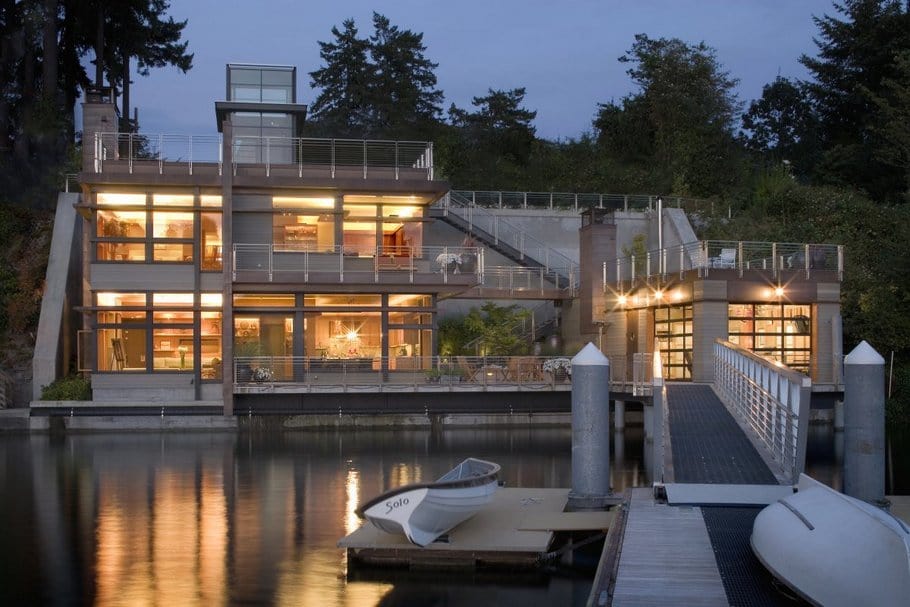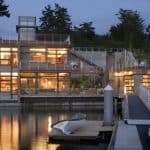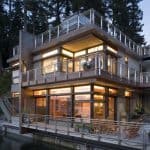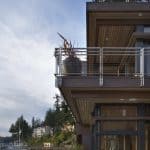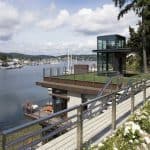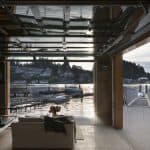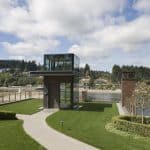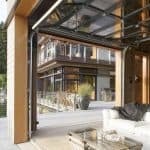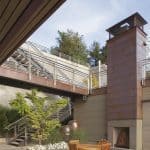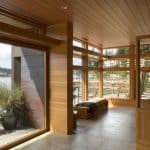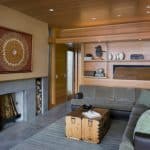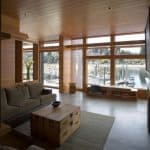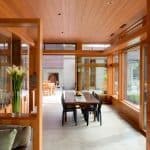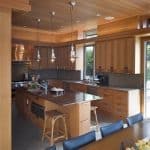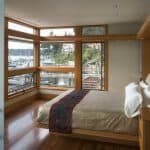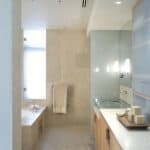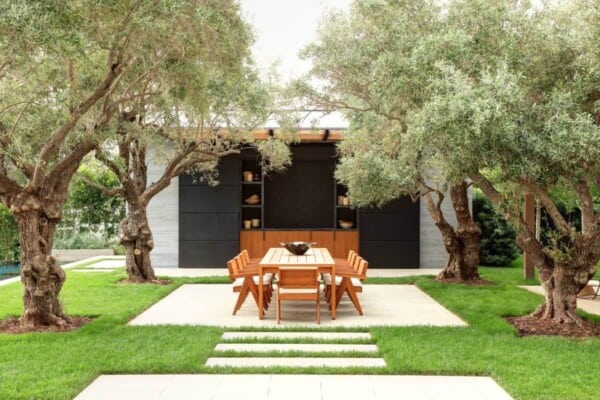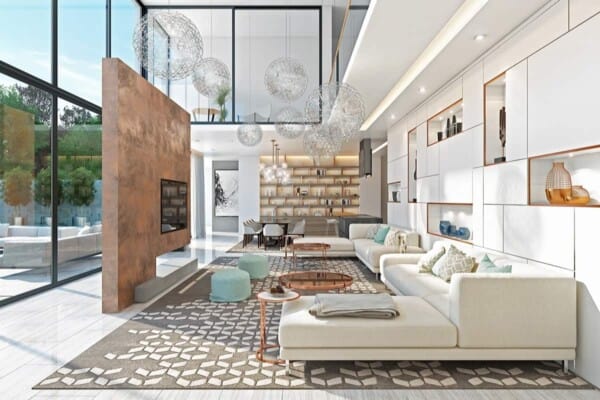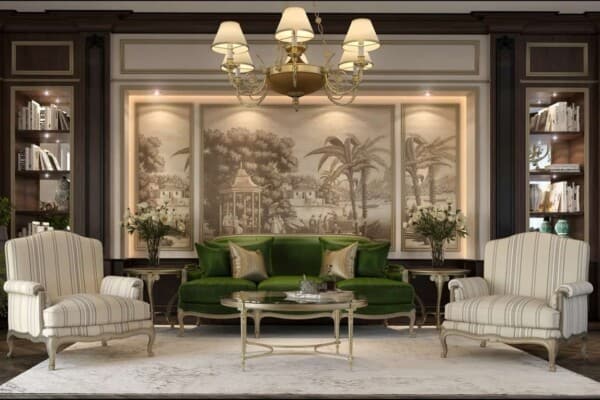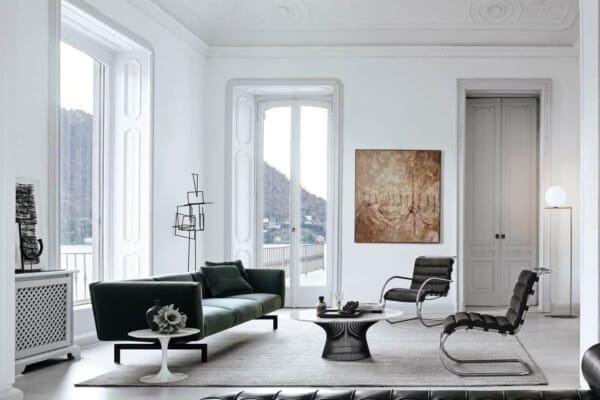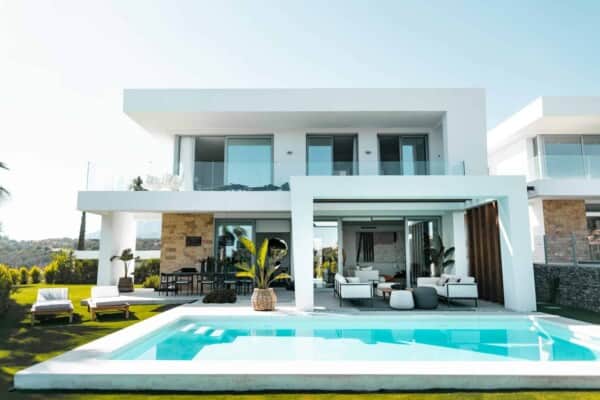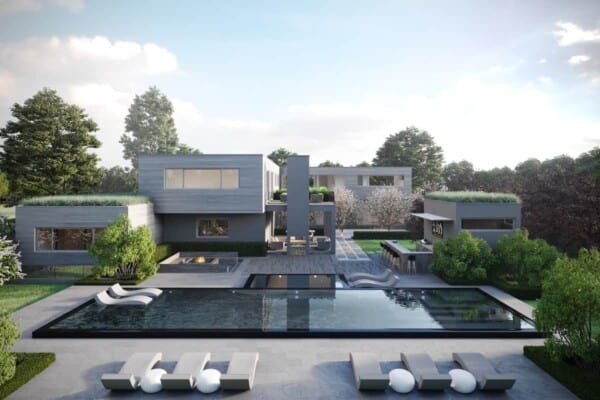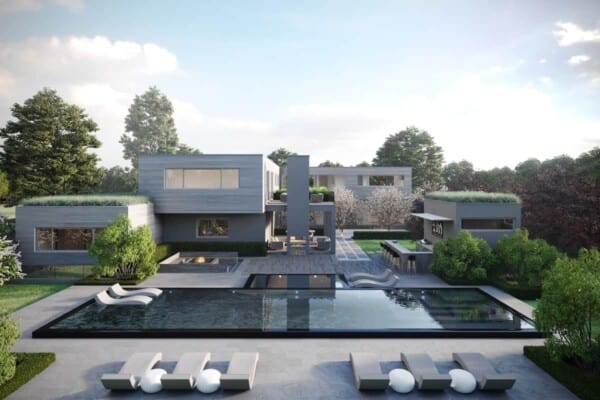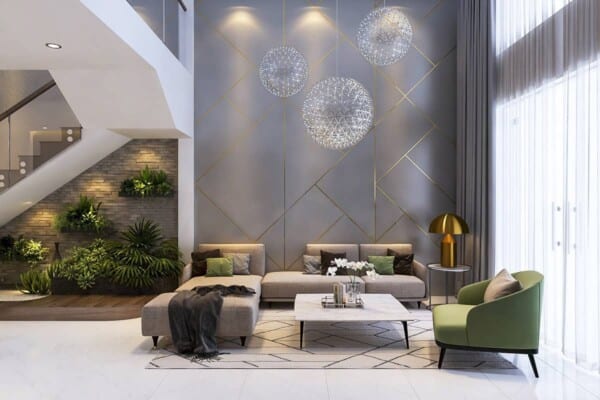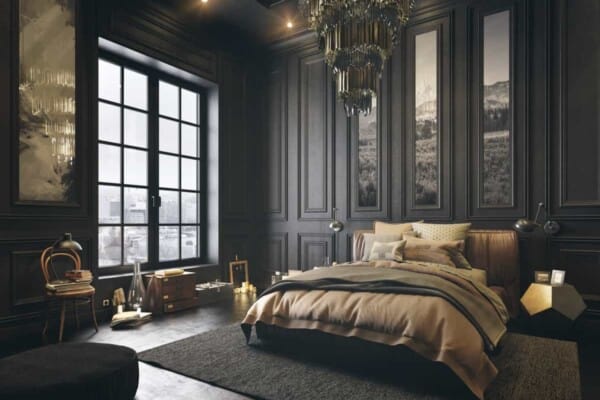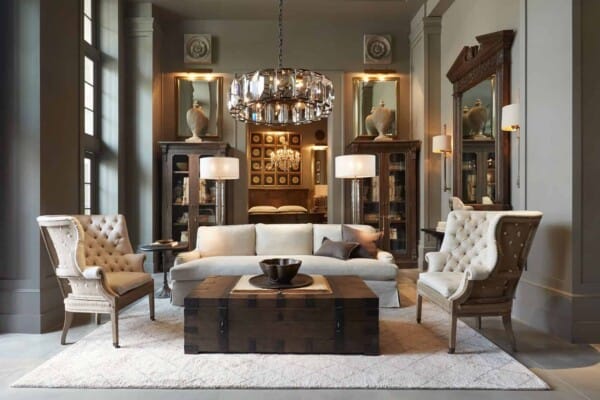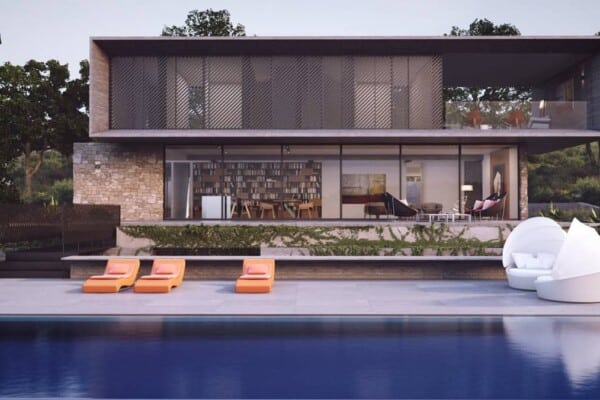The Cliff House located in Gig Harbor. Washington was designed by Scott Allen, a renowned architect currently based on Bainbride Island in Washington. This incredible residence is one good example of one man with a team of engineers and state-of-the-art constructors can manage in the USA.
The statement of the architects simply says everything about this estate: “Tucked against the wall of a natural cliff and right on the water’s edge in Gig Harbor, Washington, this project answered the unique challenges of its site.” The basis of the current building used to consist of an old guest house and a boathouse, limited in size by an agreement related to a regulatory process.
Furthermore, as a touch of greenness, the roof is some sort of extension of the upland lawn, being also a design solution, while a glass-enclosed elevator is the access point to the two levels below. On the southern side, the house and the new boathouse comprise an outdoor living place between them.
The water below is reachable via stairs, incorporated into a series of terraces, bridges and decks that also generate entertainment and living spaces. In terms of outdoor dining, there’s an outdoor fireplace and a wood-burning pizza oven – yummy, huh?
The interior of the main residence actually feels like a vessel cabin, decorated with trims, walls and warm Douglas fir ceilings. The level of lightness exchange is extremely high, thanks to the large windows and doors that pleasurably greet every beam of light inside, the warm season’s feeling being gorgeously amplified.
The materials outside were chosen in such a way to withstand the natural conditions and the marine environment, metal window cladding, cedar, concrete and copper being used. Sustainability was a major purpose, thus the green roof, the complete envelope integrity and sunscreens were also included.
Bask into the photos to make out an idea about the aforementioned jabbering, so you can see for yourself what this estate is all about.
[Adelto]

