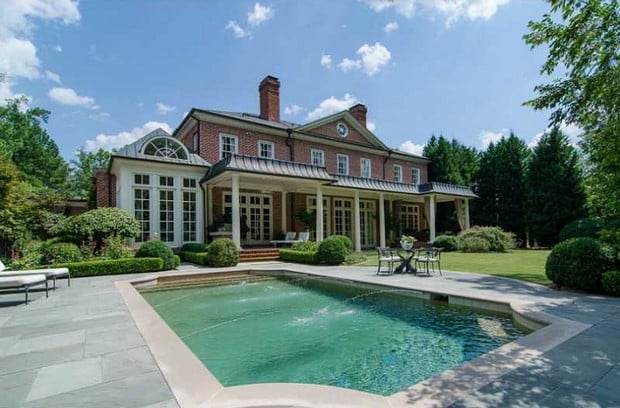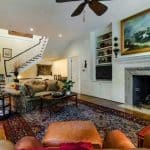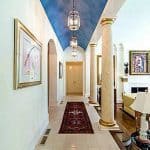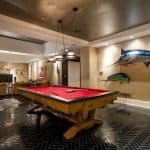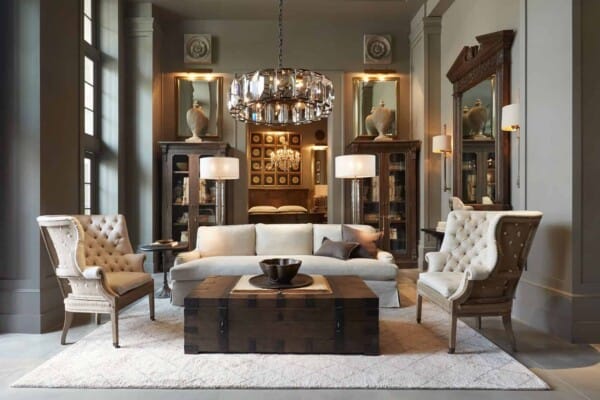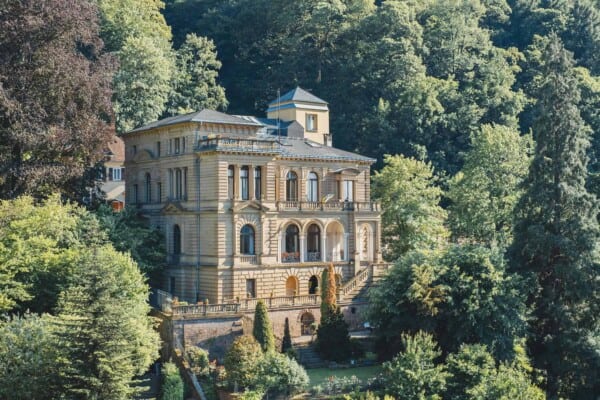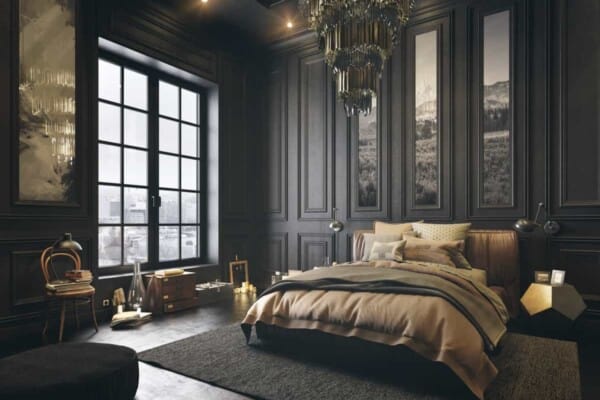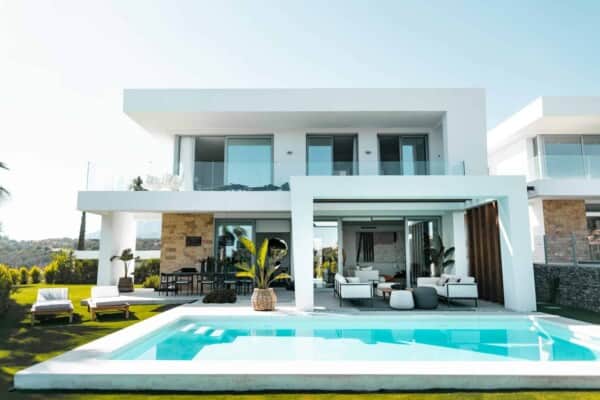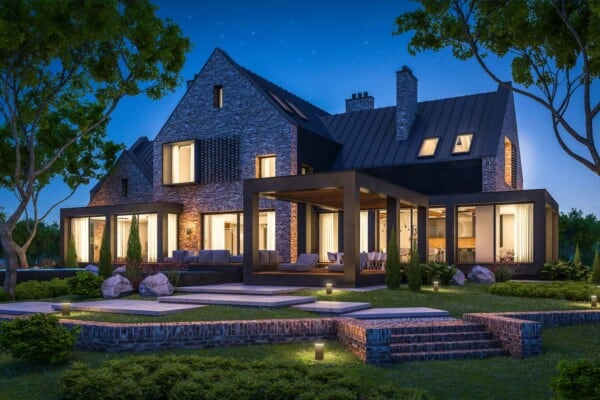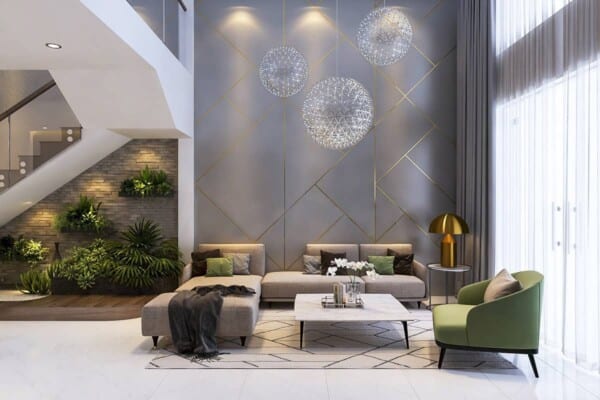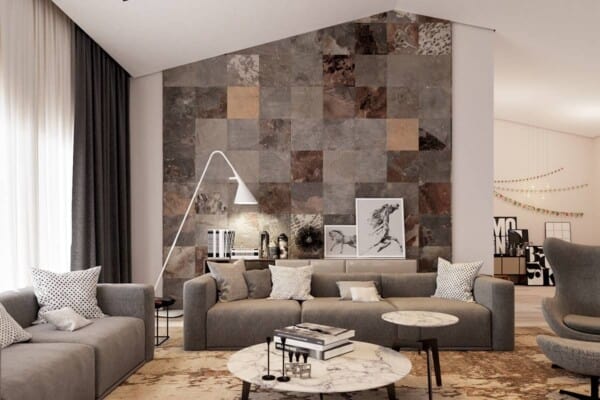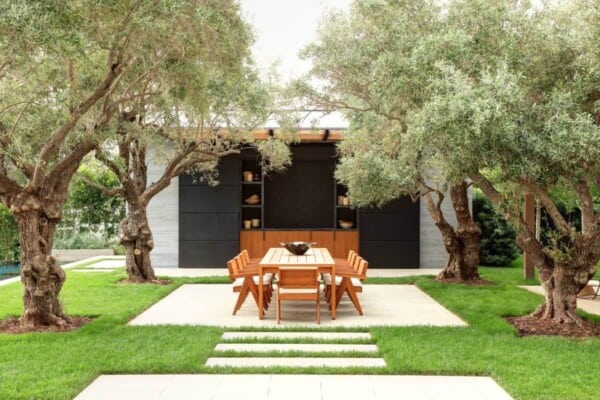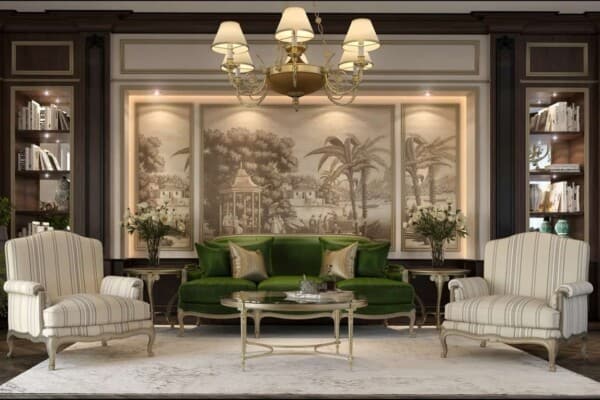I love residences garnished with ivy, luxurious interiors, state of the art amenities and flooded with natural light, such as this Regency style mansion. Located at 3611 Tuxedo Court NW in Atlanta, Georgia, the property covers an area of 1.35 acres.
The one and only Bill Harrison has designed this magnificent residence, and his plans further went to Deane Johnson Homes for construction. Finished in 1999, the home boasts with a total of 14,350 square feet of living space, divided in 6 bedrooms, 7 full bathrooms and 2 half bathrooms and a double-story foyer with a majestic, curved staircase.
The mansion’s floors are made of European limestone and come as a superb, high quality touch alongside 10 feet doors, 12 and 14 feet ceilings all over, breakfast room with ceiling-high windows, billiards room, recreation room, massage room, gym facility, a top notch, custom home theater, paneled office or library, gourmet kitchen with a secondary staircase system, formal living rooms, exquisite dining rooms and a whopping total of 6 stunning fireplaces.
Additionally, the property comes with exterior amenities like brick patio with fireplace, covered patio, a gorgeous swimming pool, a 2-car detached garage and another 2-car attached garage. We found out that this mansion is listed at $5,975,000 at the moment.
[HomesOfTheRich]

