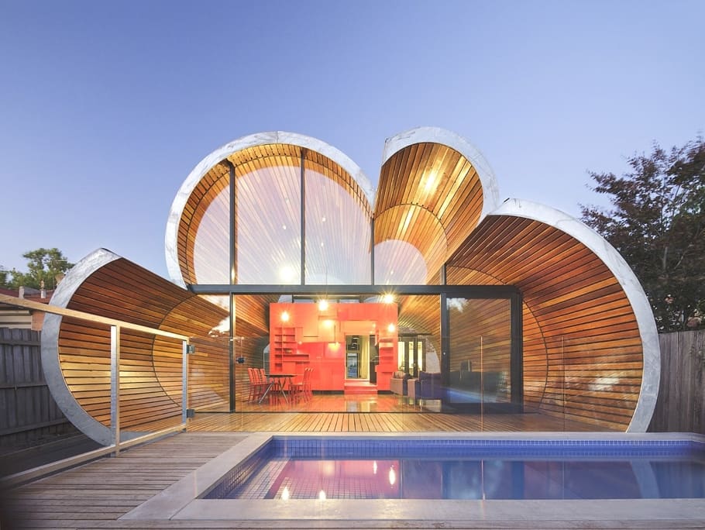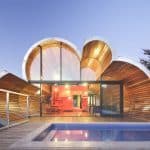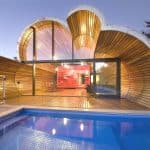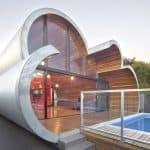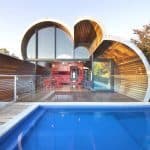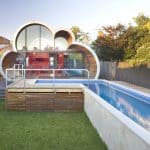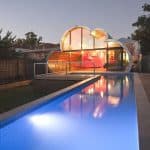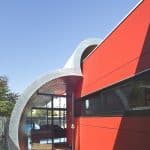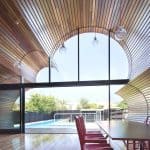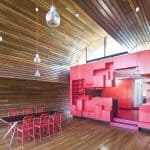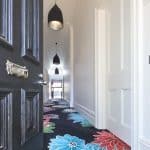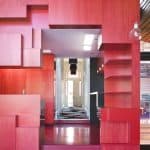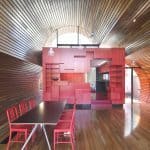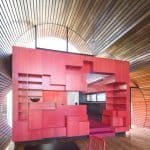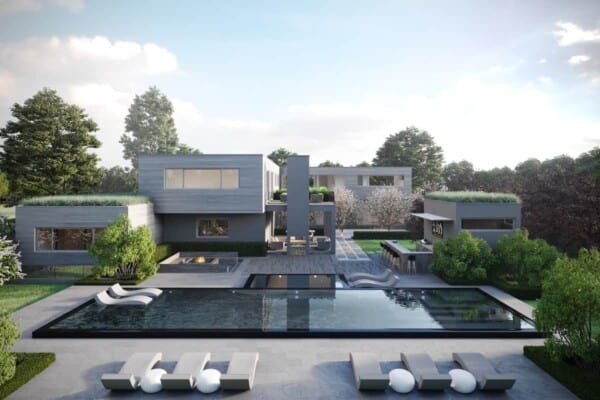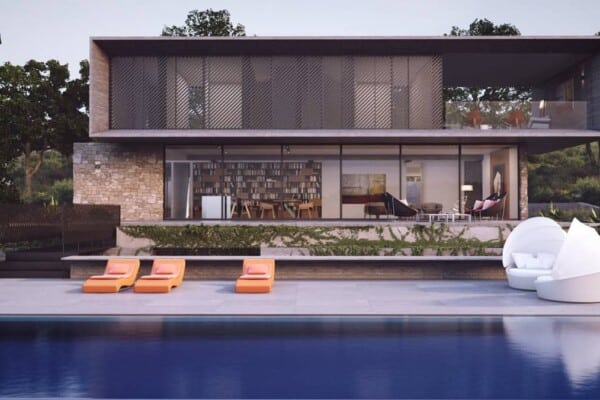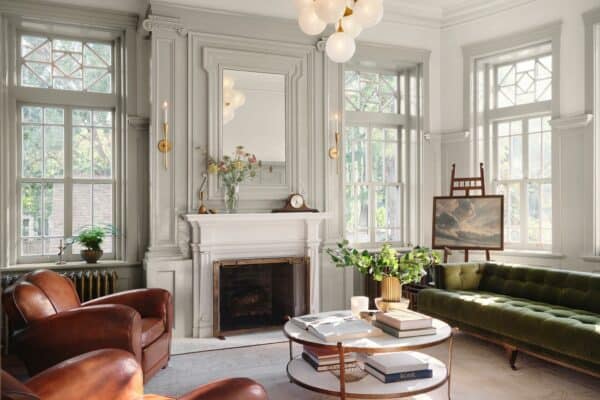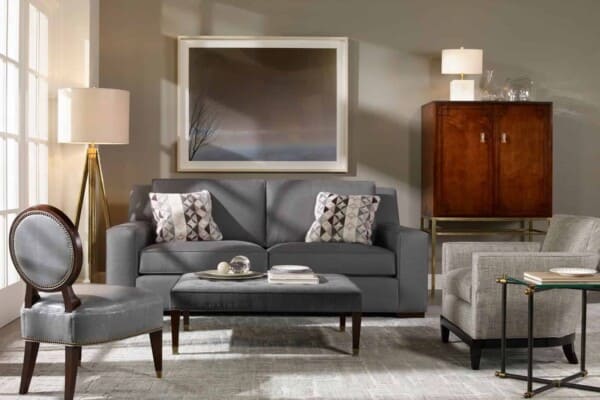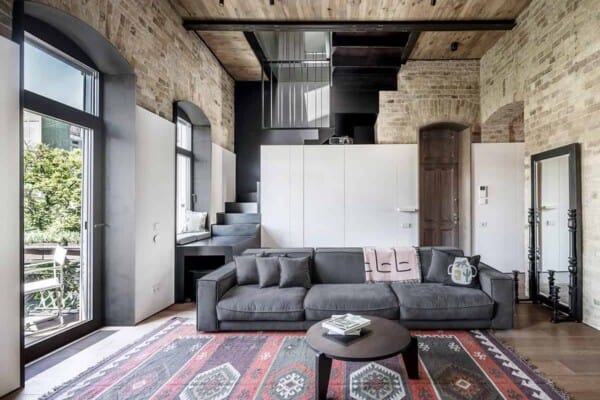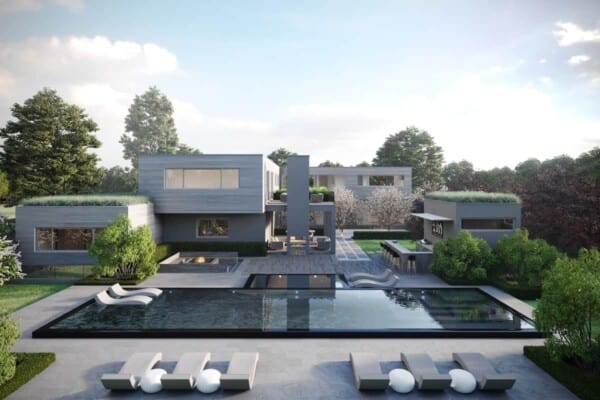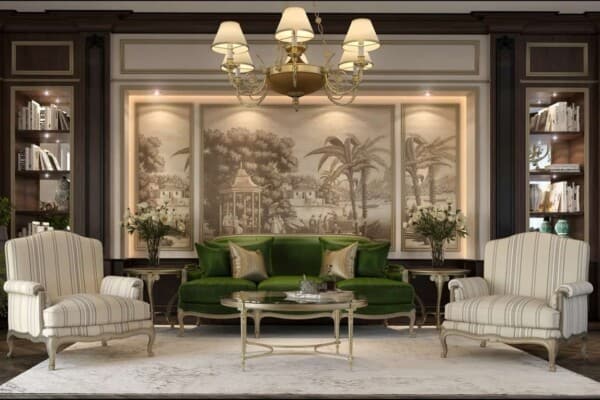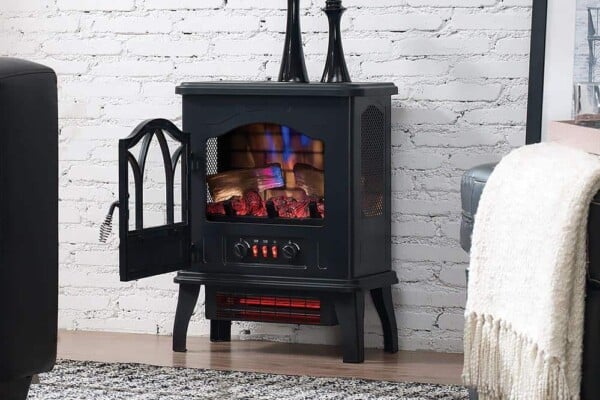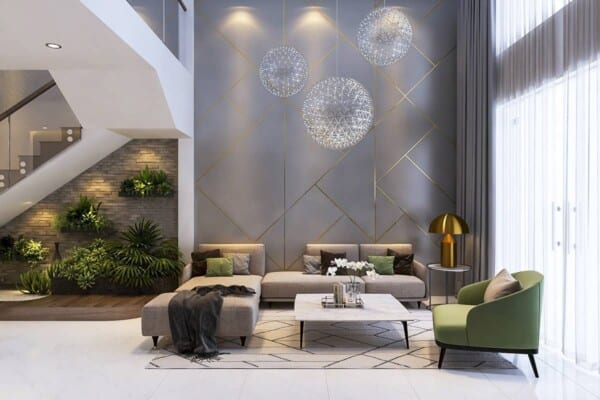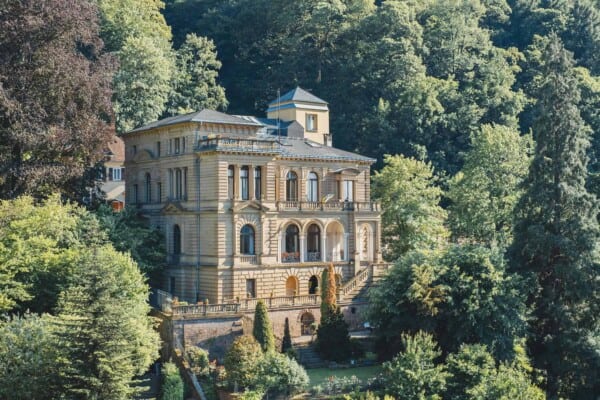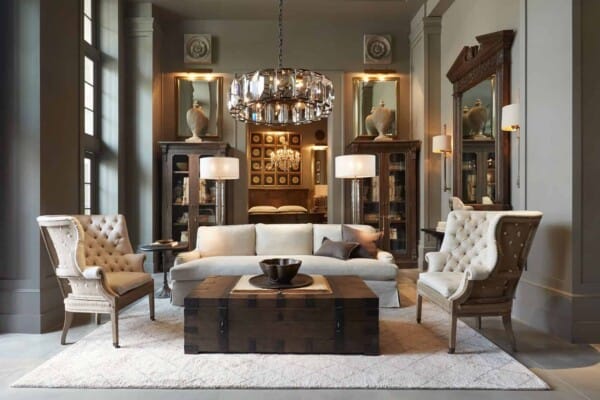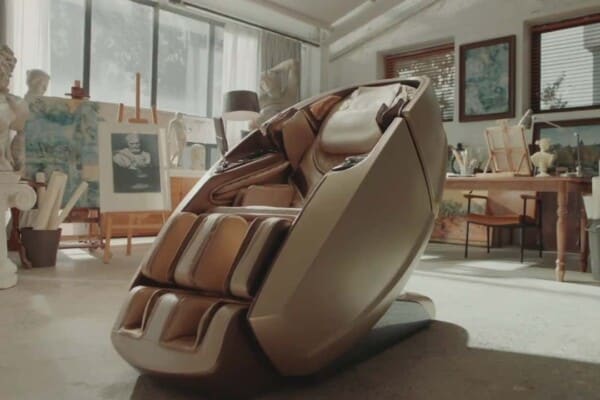If you’re wondering what this lovely cloud shaped construction is, we’ve got the answer – a marvelous residence in Melbourne, Australia, the most recent project signed McBride Charles Ryan, a design studio sourced from the same country. It has been simply named the Cloud House and it’s a truly amazing project.
Most importantly, the Cloud House is not a standalone building, it’s actually a renovation and expansion process of a double-fronted Edwardian house located in Fitzroy North. It’s just one of the many restoration and modernization processes the house has undergone. We hereby show you a generous paragraph that represents the depiction the architects from McBride Charles Ryan have related to the magnificent home:
“McBride Charles Ryan’s work for the contemporary Australian house is designed in three parts. This allows for a sequence of distinct and unexpected episodes, with glimpses previewing oncoming spaces and experiences as you move through the home.
The street façade has been left to demonstrate the clients’ respect for the evolution of the character of the area and the modest street alteration belies the extent of the comprehensive internal renovation work. The spaces within the original structure are largely white in color, united by exotic floral hallway carpet.
This journey through the space is followed by encountering a disintegrated red-colored “box”, this is the kitchen, at the heart of the contemporary Australian property, which acts as a bridge linking the major spaces. A cloud-shaped extrusion is the unexpected final space. Following the form of a child-like impression of a cloud it is a playful addition where family and friends can eat and have fun surrounded by the curved form.”
Their description goes on, pointing out the living spaces, as follows: “The new living addition faces due south while allowing controlled north sun into the living area and providing effective cross ventilation. The form of the “cloud” conforms to setback regulations without appearing obviously determined by them.
The extrusion creates a dramatic interior language where walls merge seamlessly with the floor and ceiling. The craftsmanship is remarkable throughout; it has a sense of care one typically associates with the work of a cooper or wheelwright. While the geometry is playful, the extrusion is essentially a contemporary barrel vault. It is our hope that this cloud has a ‘silver lining’”.
We simply couldn’t alter their superb words that effectively point out the characteristics of the majestic Cloud House. It’s better you read them directly.
[Contemporist]

