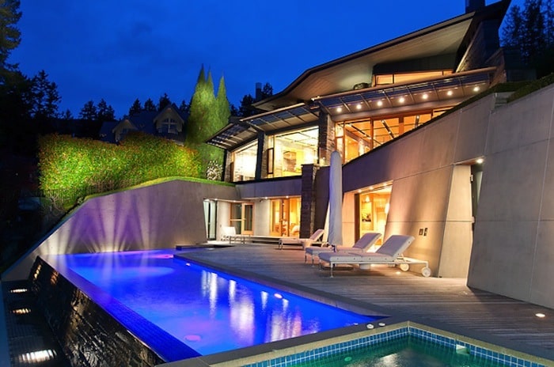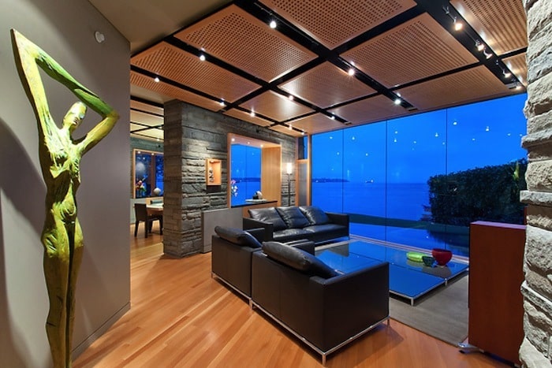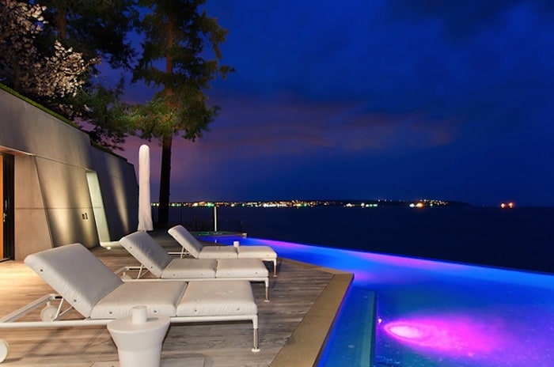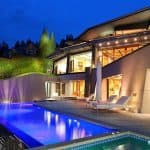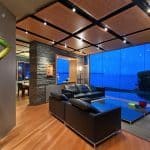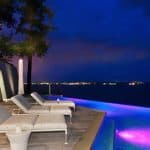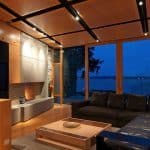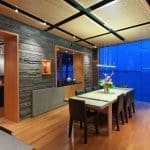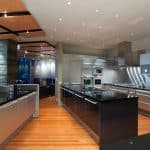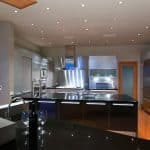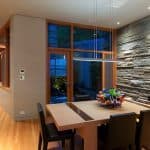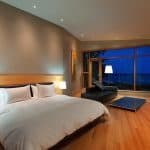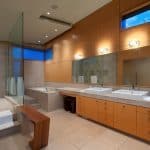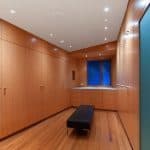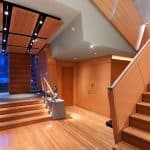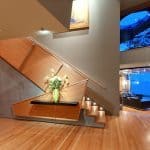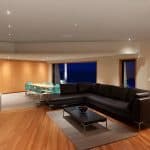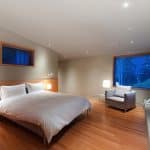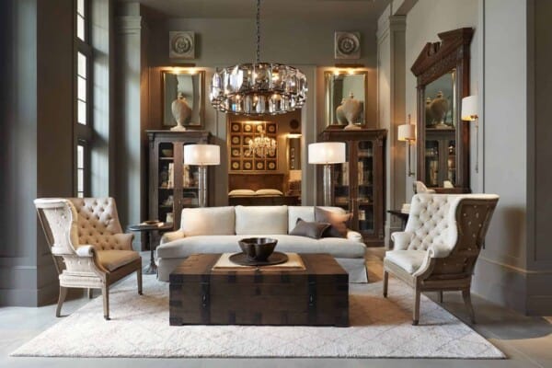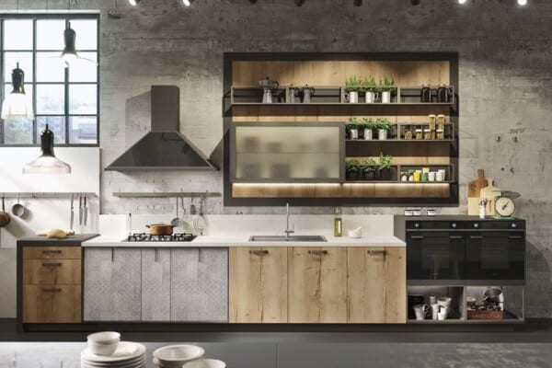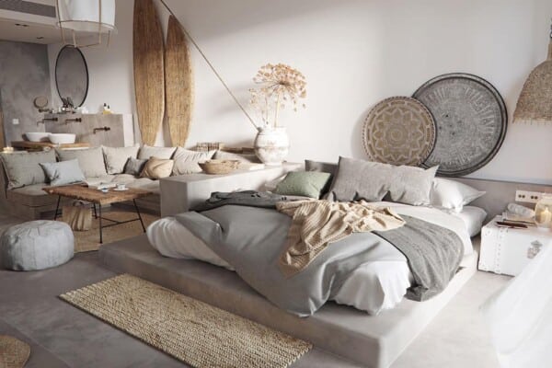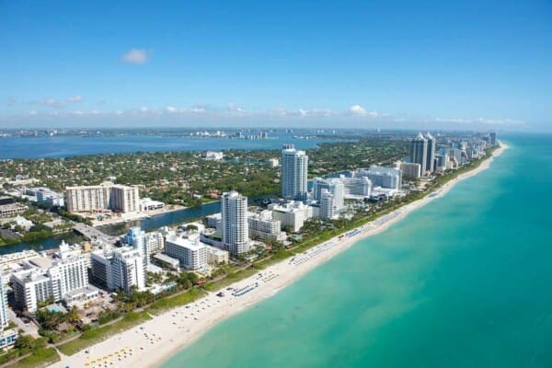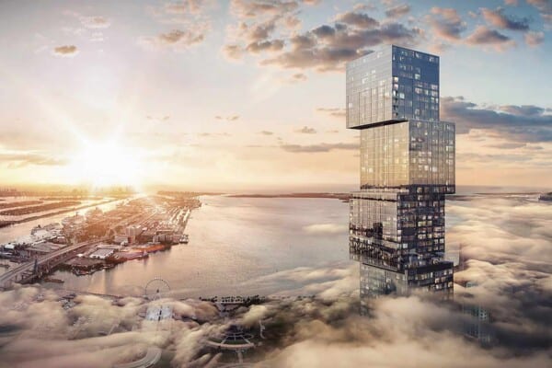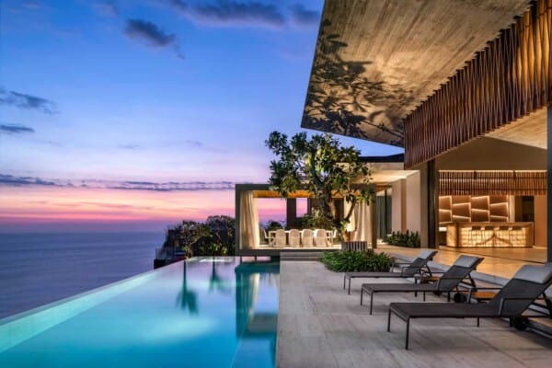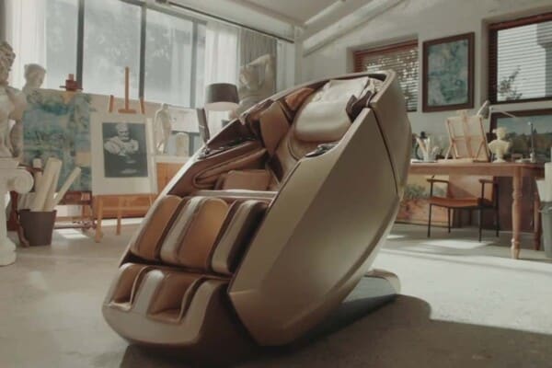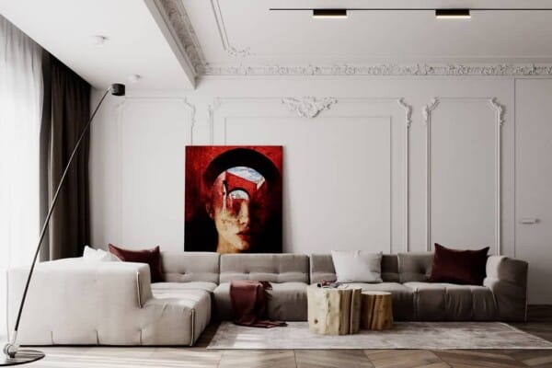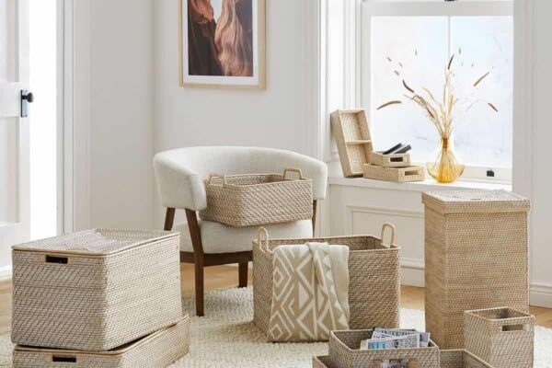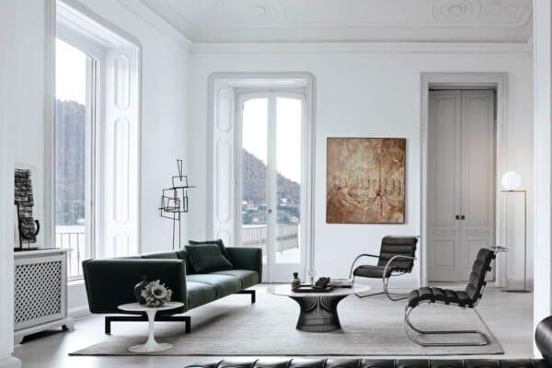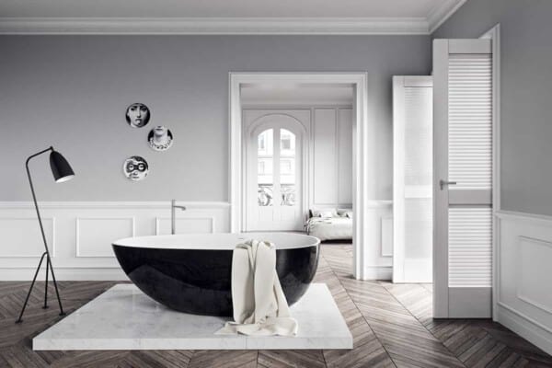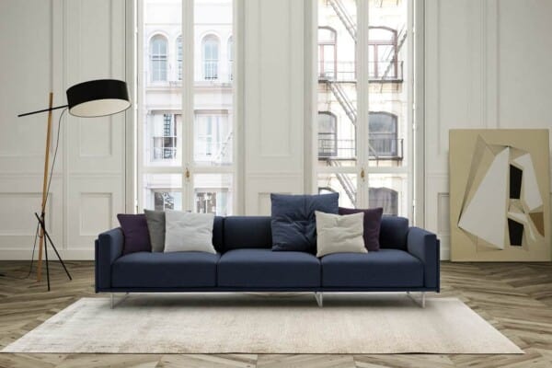Having been penned down by acclaimed architect Paul Grant from Vancouver, this luxurious residence boasts carrying as much contemporariness as it can bear. Located in West Vancouver, British Columbia, in Canada, this modern residence was discretely built within a private hillside estate on the most beautiful shoreline of West Vancouver.
Visitors are being greeted by a gorgeous two-storey foyer, further continued by a private study or den and ending into the waterside living areas. The concrete exterior is highlighted by Pennsylvania brick and bluestone, while the outside appearance was superbly festooned with Douglas fir windows and a stunning Zinc-paneled roof. Two very obvious characteristics noticeable throughout the property are the level of detail and fine craftsmanship, alongside a high greenness factor proven by sustainable features such as rainwater collection and geothermal cooling and heating systems.
The exterior of the home is a work of art all by itself, but as you move inside you’ll come across a dizzying feel of efficiency and order. There’s cutting edge technology throughout, accompanied by a huge level of functionality and breathtaking views all around. There are also architectural masterpieces like the oak hardwood flooring, additional Pennsylvania bluestone walls, wall-to-wall, floor-to-ceiling windows, high ceilings and extensive grain millwork. The home also comes with integrated state of the art sound and lighting systems as well as an in-home elevator.
Other notable features of this exquisitely constructed Vancouver residence are the European high grade stainless steel appliances in the kitchen, the walk-in pantry, adjoining breakfast bar, daily dining area, family media room and a staggering European POGGEN POHL. As for the huge living and dining rooms, they overlook a stunningly tranquil reflecting pond which the gorgeous panoramas to the ocean afar.
The property also houses a large master bedroom suite with private view-side terrace, en-suite bathroom and walk-in dressing area. In addition, it comes with four additional bedrooms with private bathrooms and a gorgeous guest suite found in a separate wing of the home with its own private courtyard, separate entrance, laundry room and kitchenette. The lower level comprises a private studio, large fitness recreation area and an additional bedroom suite, in case the number of visitors gets out of limits. It also includes a spa room with steam leading towards the retracting glass doors and mirrored fir-framed walls reflecting the superb ocean views and providing at the same time full access towards a fantastic infinity edge resort-style swimming pool with built-in barbecue kitchen, African Ironwood sundeck, summer dining area and outdoor hot tub.
The property is fully gated and comes with its own 4-car garage, professionally landscaped courtyard, walkways, gated pathway towards the beach and private spots. All in all, this 0.47-acre property along with the 10,501 square-foot residence, 5 bedrooms, 6 bathrooms and 1 half bathroom is available for purchase at $24.8 million US.
[PriceyPads]

