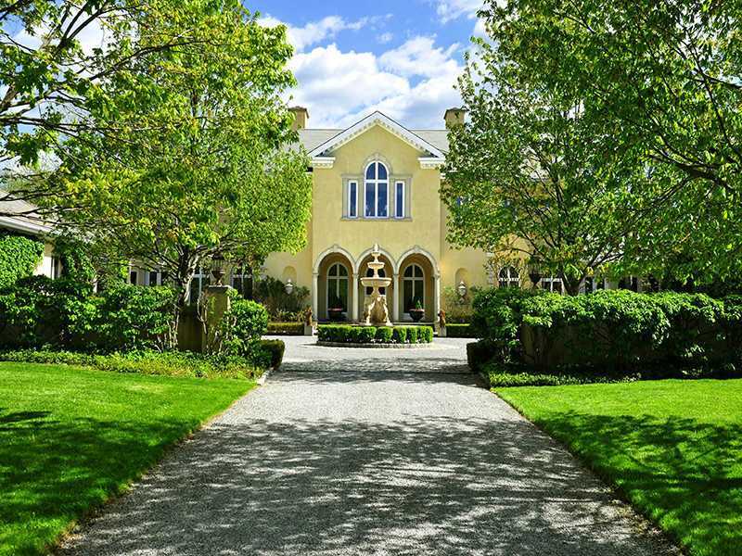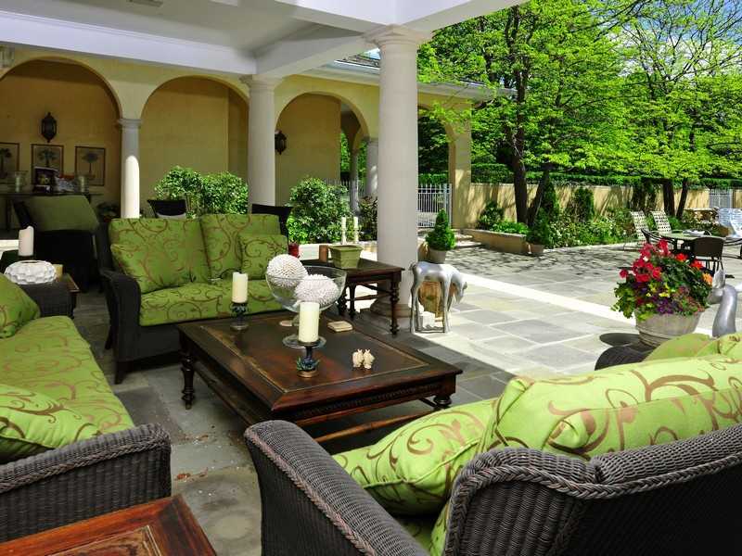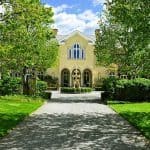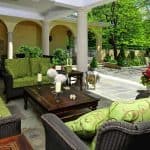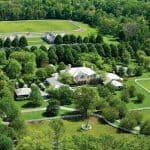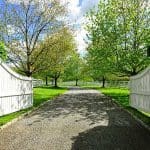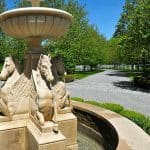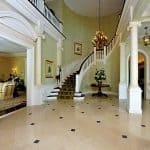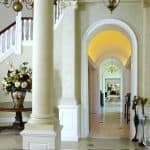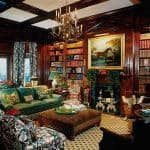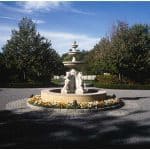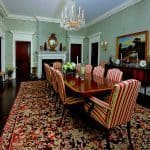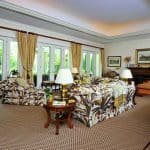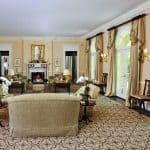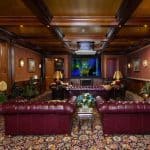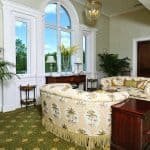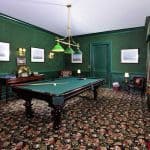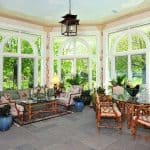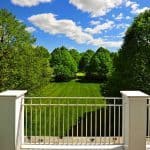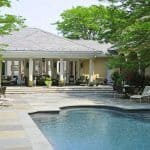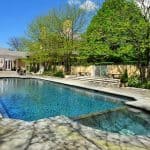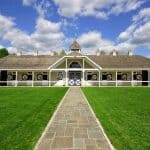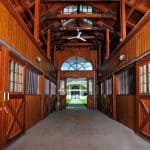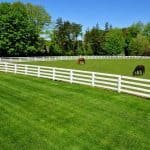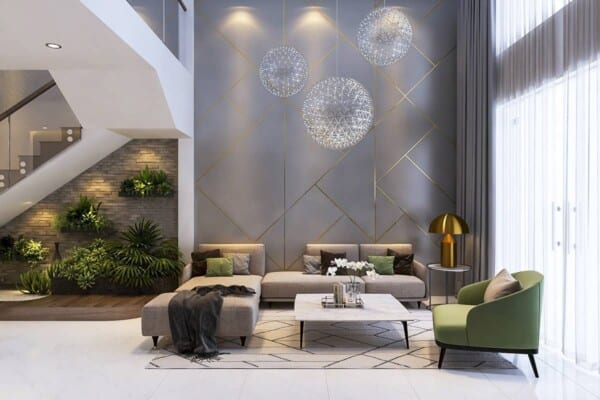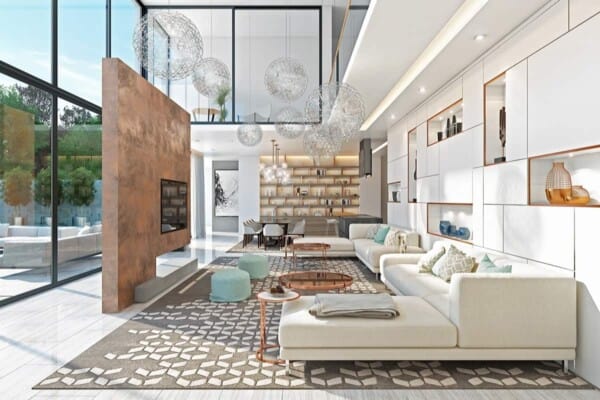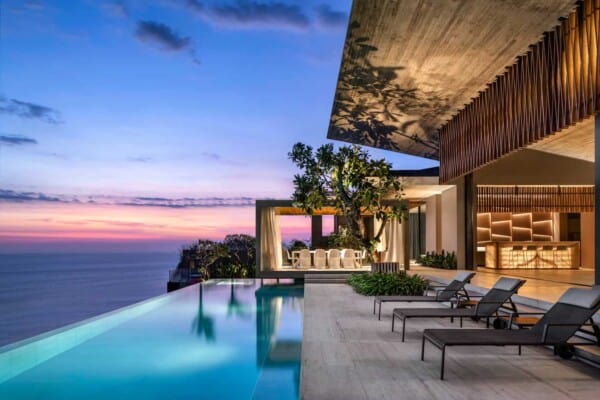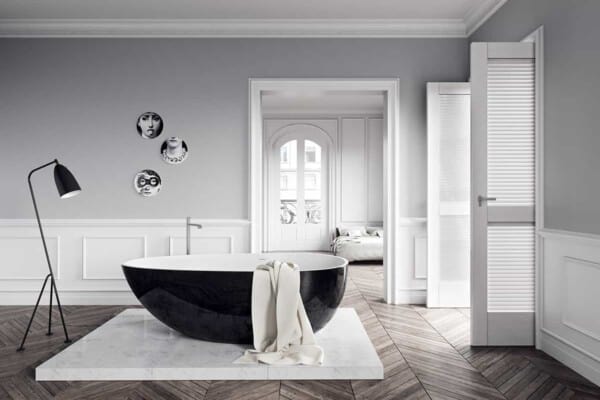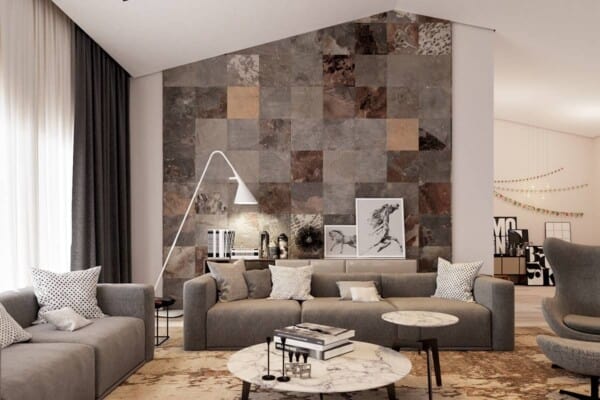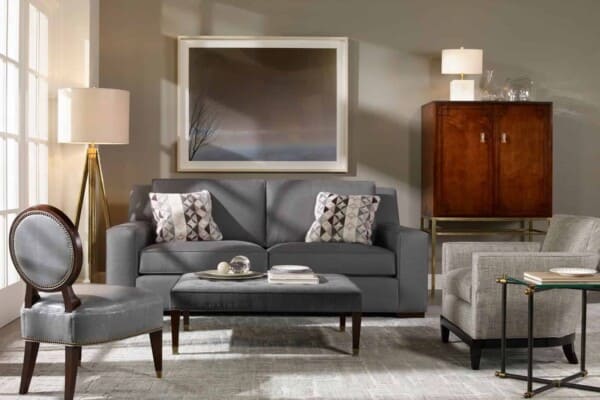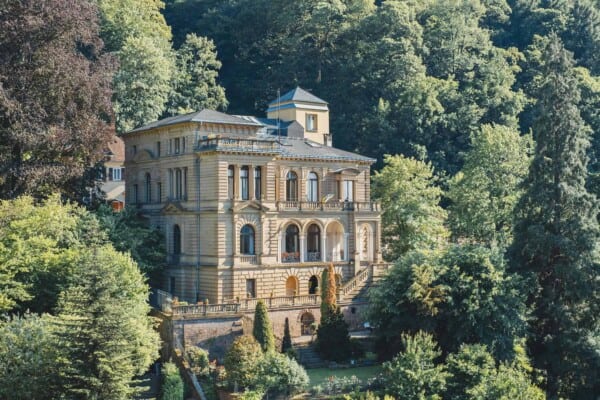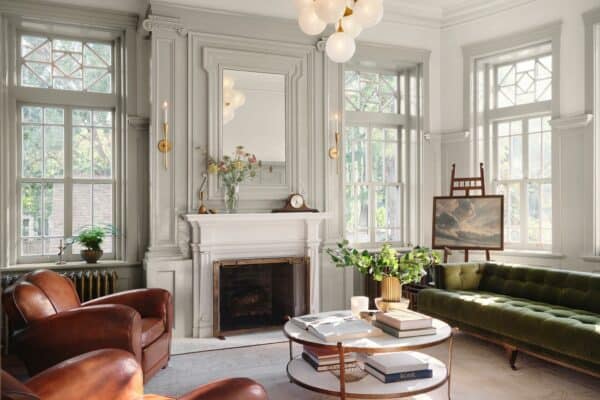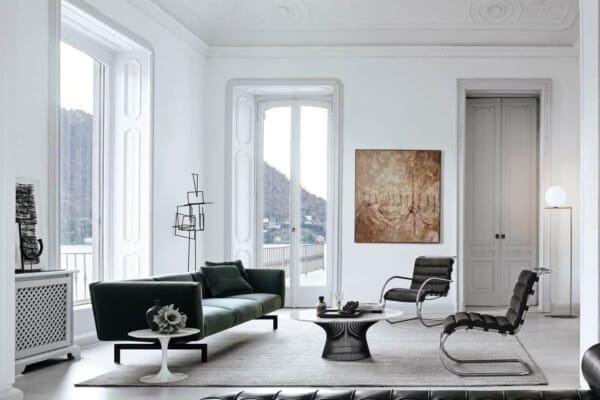We’re going to extend or saga of Greenwich-based opulent mansions with this stunning property located at 160 John Street. Another proof of American exquisite lifestyle, this white board fence-bordered estate boasts a central courtyard fountain and winding alleys with trees that seem to be touching the superbly cut stoned pavement in the courtyard with their leaves.
Designed by the acclaimed Robert Lamb Hart with gorgeous interiors signed Mark Hampton, this equestrian facility is in any terms impressive. The entrance, with its magnificent mahogany door and arched portico, is quite a nice welcome to this superb two-story mansion. It boasts with balcony hall upstairs, limestone flooring and a central hall with sweeping stairway.
The main living room, garnished with stunningly intricate detailing, additional mahogany doors and stalwart ceilings, ensures a truly opulent lifestyle, in connection to a stunning formal dining room with fireplace and a richly library with coffered ceiling, bay window, wet bar and another fireplace. If you add the gorgeous octagonal garden room that opens towards the romantic verandah, you’ll get quite a staggering place to live.
And we won’t end it here – the amazement goes on, through the gallery hall, with arched ceiling, that leads to the stunning family room, which is in turn garnished with tray ceiling, bar and exquisite French doors to a second verandah overlooking the heated pool. The family room is tied to a billiards room and to pool changing rooms. Heading upstairs, through the three floor-elevator, we stumble upon a sumptuous master suite with panoramic balcony and French doors, two dressing rooms, three additional en-suite bedrooms and two discreet bathrooms.
As for the wings, they are quite nicely appointed as well. The guesthouse wing for example comprises a living room with fireplace, three bedrooms, two bathrooms and wet bar. The opposing wing, right by the stunning kitchen, is designed for both entertainment and family living and houses a sitting room, two bathrooms, a 5-car garage, two bedrooms and wet bar.
In terms of entertainment, this estate is an absolute blast – it comprises a paneled home theater with fireplace, wet bar and coffered ceiling, additional playrooms and exercise room. The equestrian complex is fitted with paddocks, superbly impressive barns and a practice polo field.
Backed by an 18.39-acre lot and around 15,000 square feet of living spaces, this 1990-built Connecticut beauty is currently available for purchase at $28.5 million. It is genuinely worth this money from bottom to top.
[PriceyPads]

