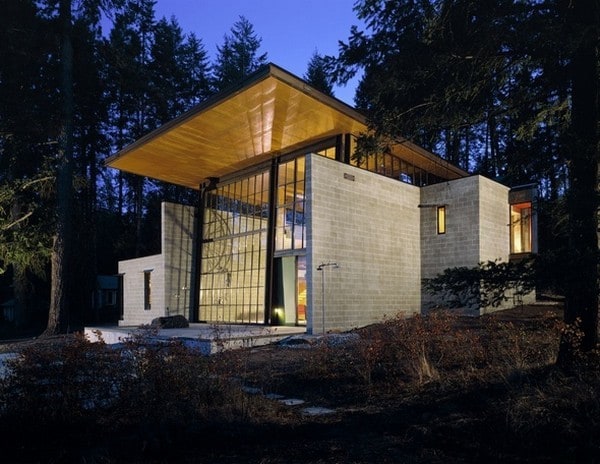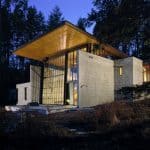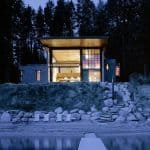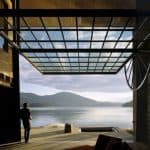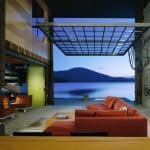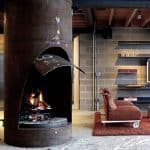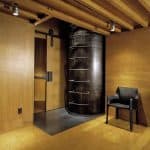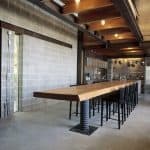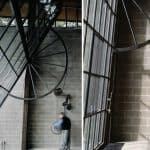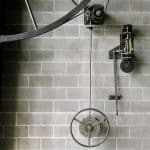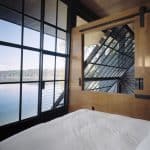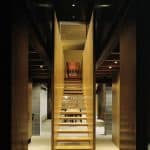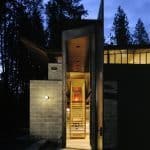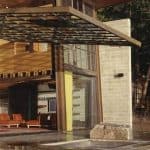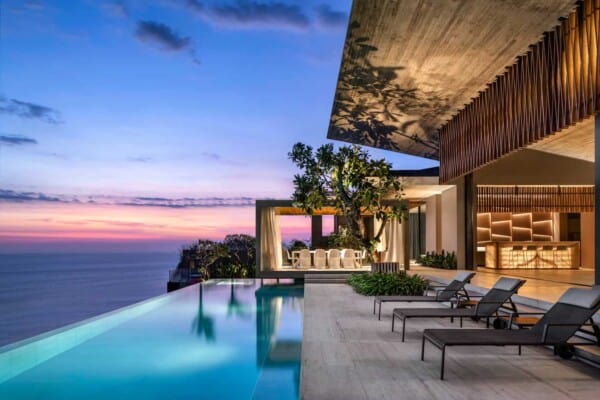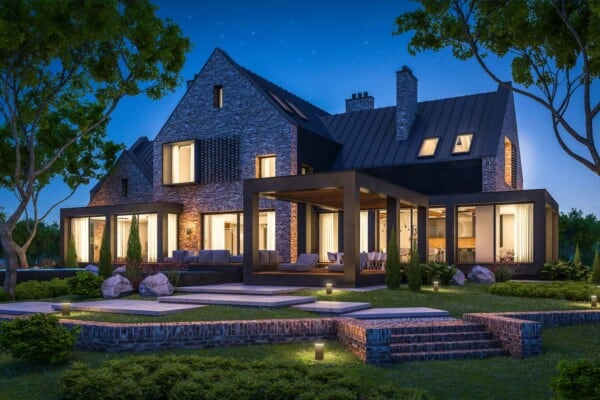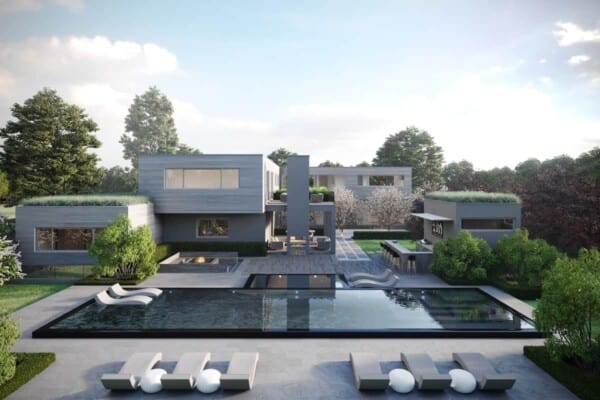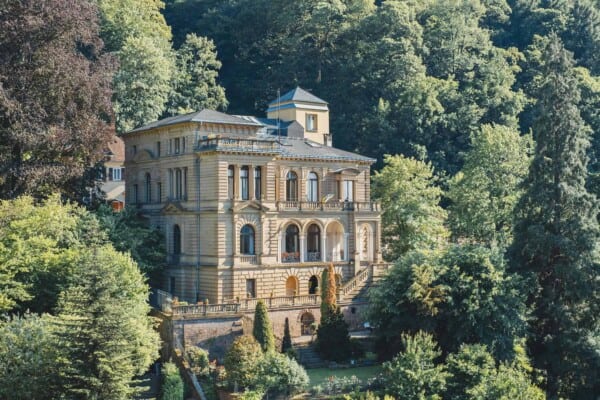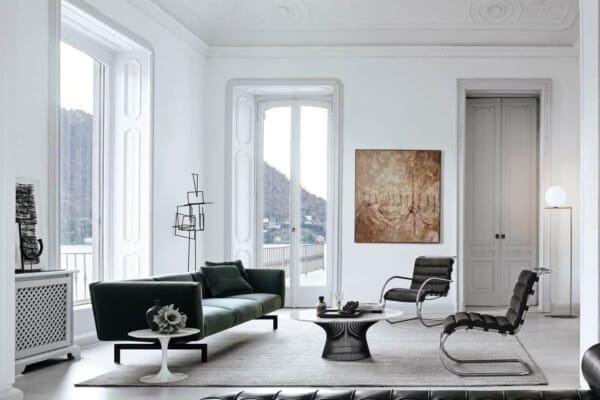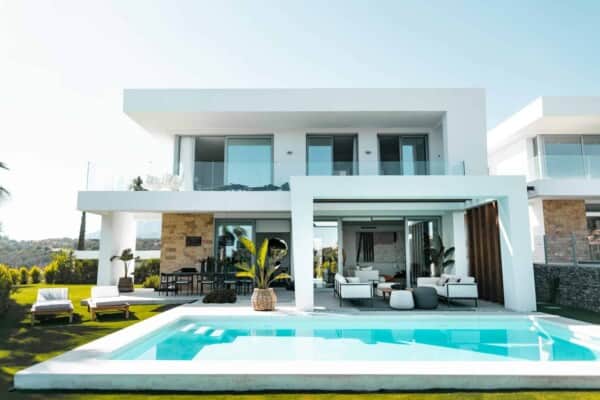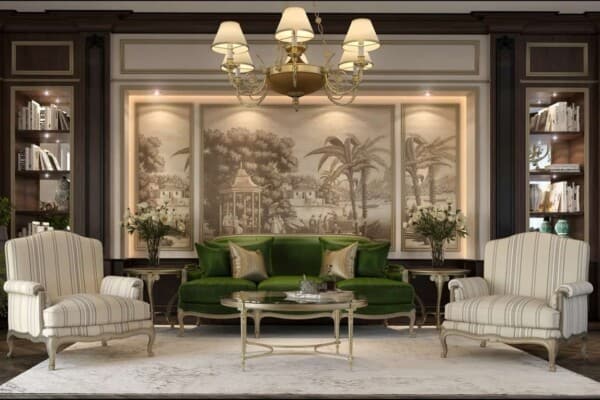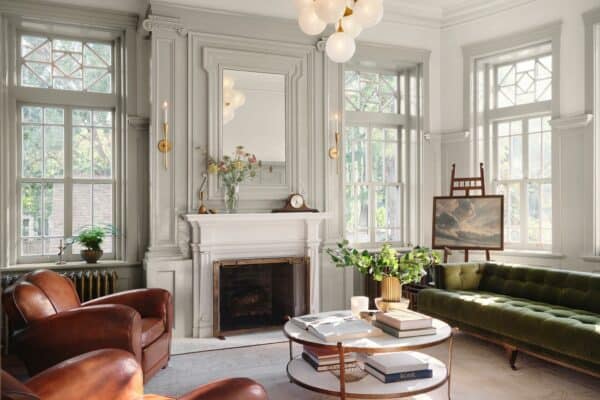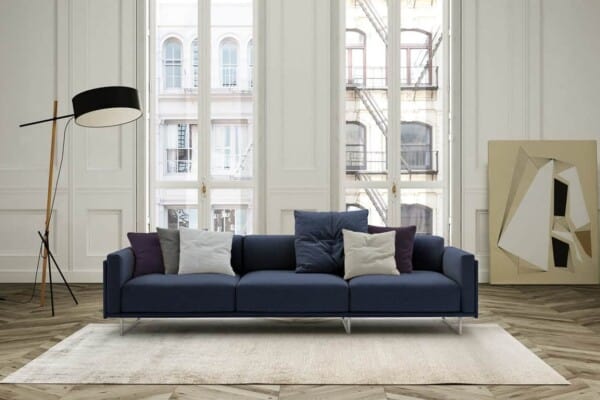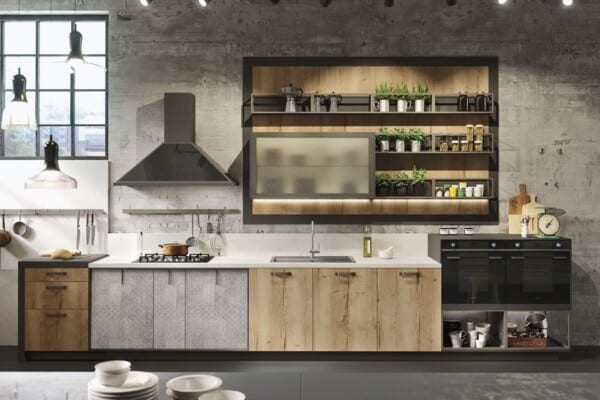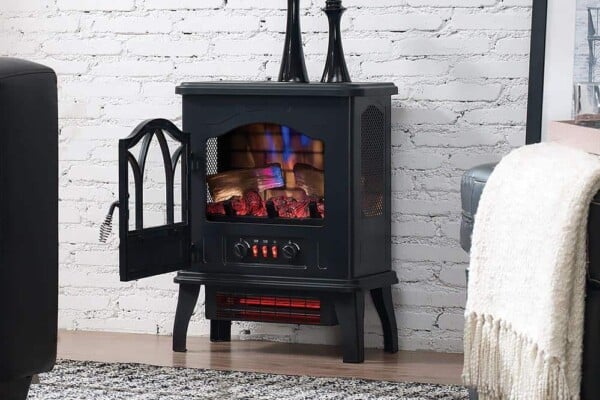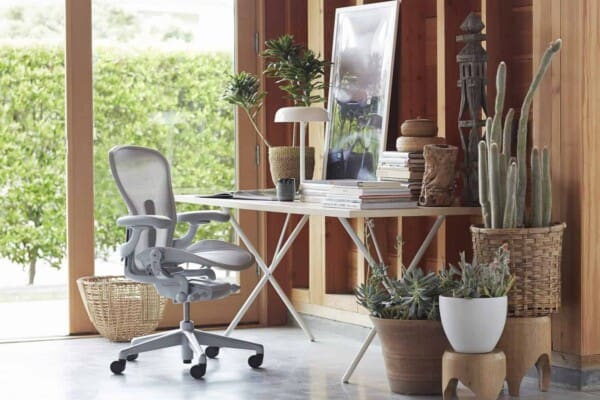Olson Kundig Architects is the company responsible for designing this remarkable modern residence in Northern Idaho, USA, which was later named as the Chicken Point Cabin. This original home was designed to resemble a lakeside shelter in the woods and it’s shaped like a box with a huge window that opens to the surrounding landscape.
The floor to ceiling window wall is 30 by 20 feet and opens the entire living space to the forest and lake giving the home’s guests the chance to enjoy breathtaking surrounding views. This huge window can be opened through a complicated pulley system which is absolutely fascinating to watch in action.
Materials used are low maintenance – concrete block, steel, concrete floors and plywood left unfinished to naturally age and acquire a patina that fits with the natural setting. The interior design is also as highly contemporary as the exterior of the cabin with strong blocks of color defining the space and directing the eye around the home.
Some of the unique features of the interior include the custom continuous steel pipe fireplace, the wood stab work surface supported by a truck suspension spring and the custom stainless steel bathroom sink.
[Freshome]

