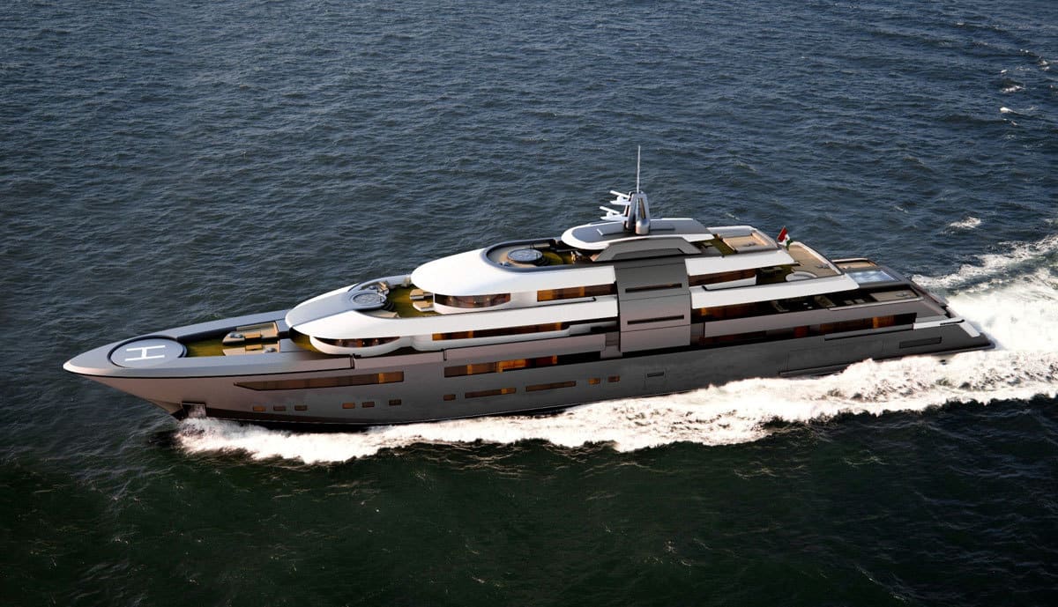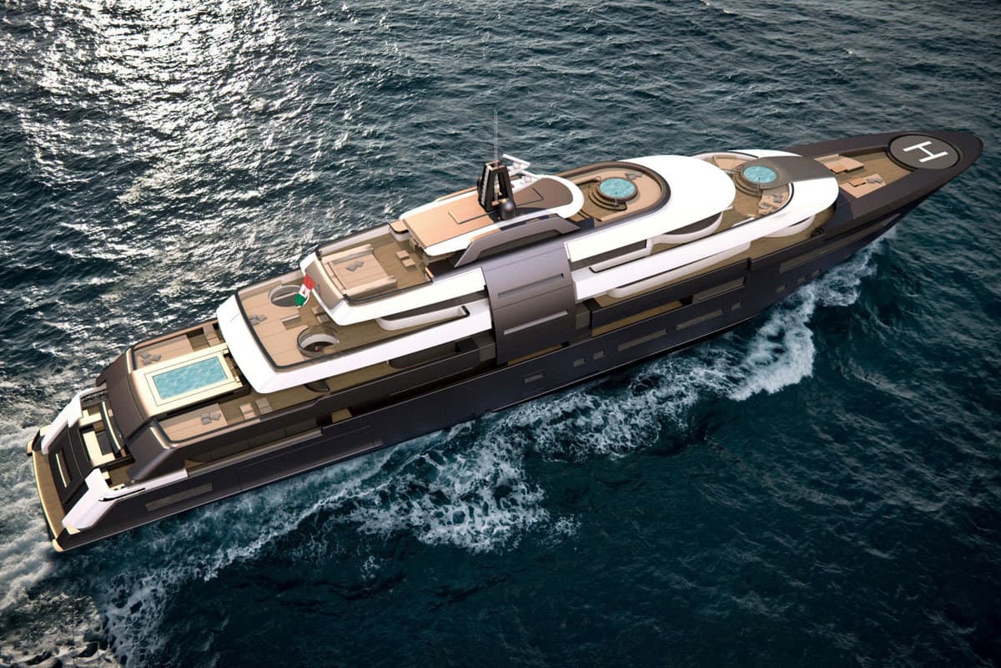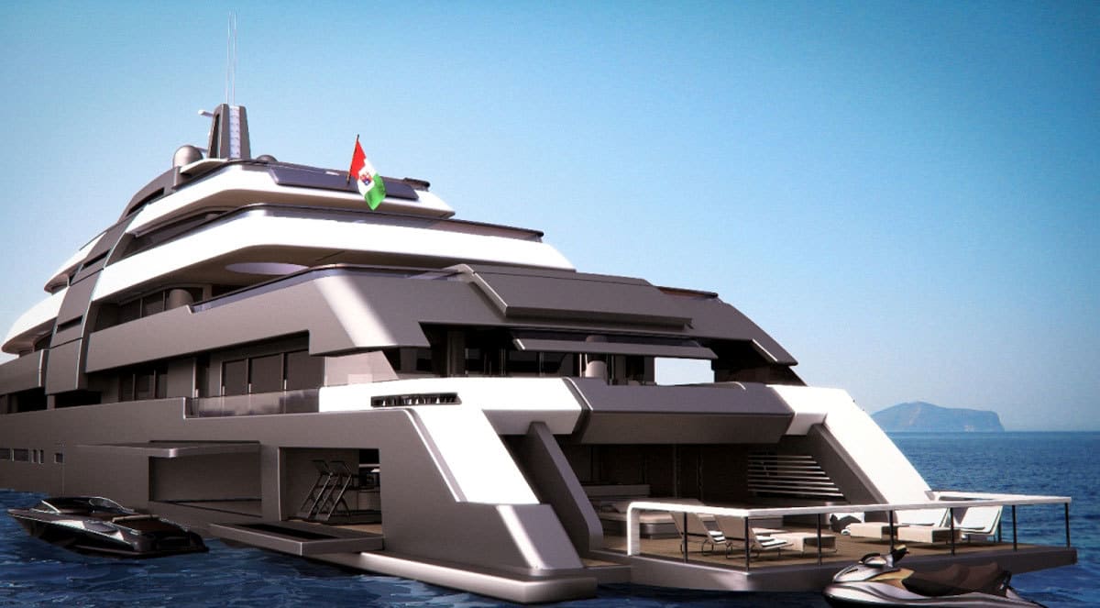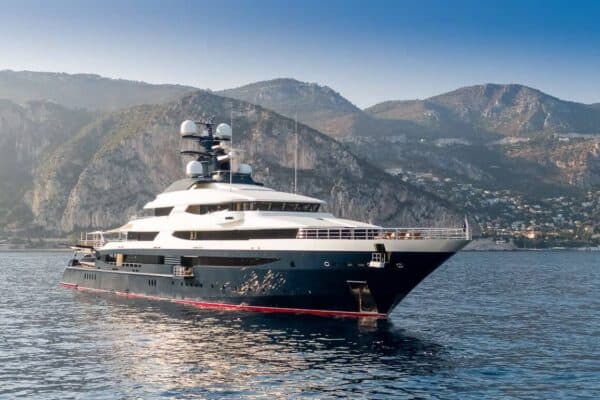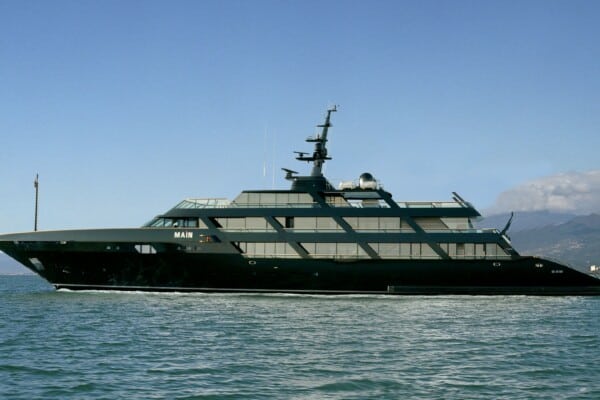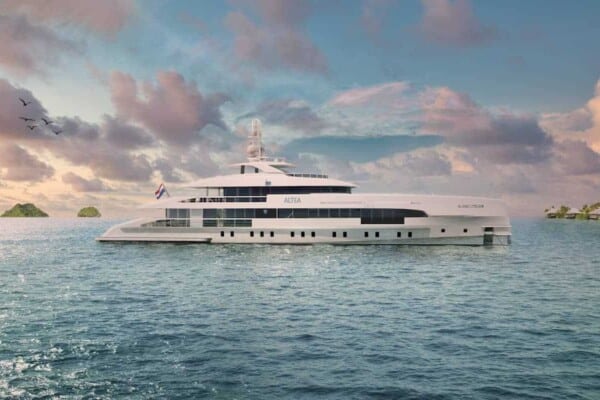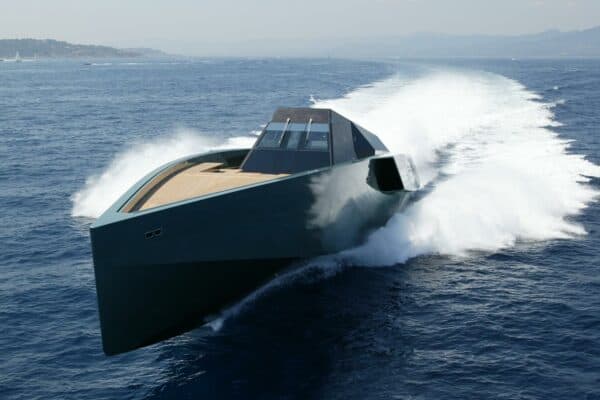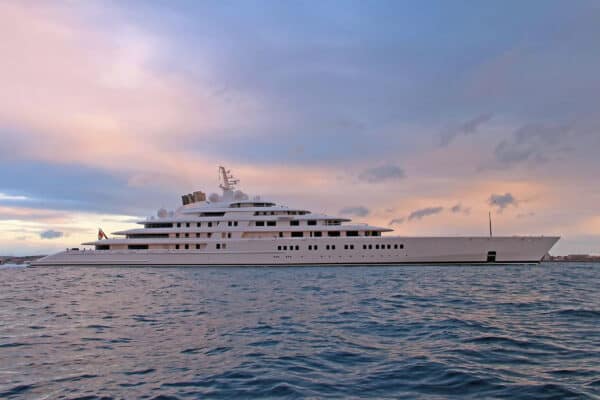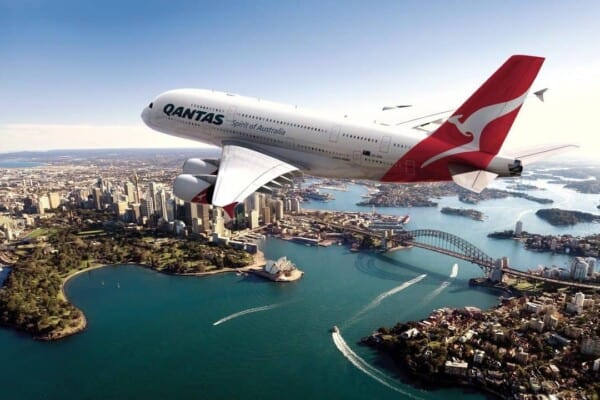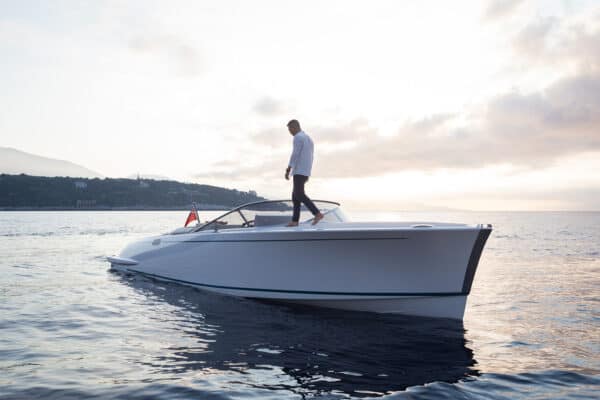Zuccon International Project has started a brand new firm not so long ago, the Zuccon SuperYacht Design, which is now fond of presenting a 90-meter Luxury SuperYacht.
The conceptual project was reportedly realised by Bernardo Zuccon himself and bears the nomination of 90M/SYD. It boasts with a very special pattern and a sturdy architecture that mainly focuses on vertical surfaces, being limited to a few quintessential principles – this results in a stunningly attractive design, with sharp, sleek edges, shapes and lines. The MY is 13.5 meters wide and 90 meters long, including an aluminium superstructure and a steel hull. Boasting a total of four decks and a superb sun deck, the entirety of the yacht’s surfaces are connected via elevator and a large, centrally-placed set of stairs. The lobby itself is quite a catcher, providing a scenic impression, being twice as high as the other decks.
The cope with all these, the concept superyacht was bestowed with great attention in terms of exterior spaces, both in the owner and guest areas. If you head on the lower deck you’ll be stumbling upon a transom door that can be opened in three distinct sections providing full access towards a large beach club, tied to the lobby by a hallway that leads through the engine room and the garage. The rest of the deck, except the Jolly area, is dedicated to the crew. The Jolly area though can be used as either a Spa, Cinema or even Fitness Room, if one gets it properly endowed.
The main deck is a full guests’ area all by itself, featuring a wide living zone split in three separate divisions – cinema, bar area and a formal living area. The bar area further boasts with two gorgeous balconies and stunning double height which optically links the main deck to the superior deck. This is itself quite a splendid spectacle. And reaching the living area we notice the superbly appointed accommodation units – 4 double cabins and 2 VIP cabins with balconies.
But the onboard area which will probably be accessed the most is the external section of the upper deck. The inner dining area can be converted into an outer dining area, like a patio, thanks to a clever system of sliding glass walls. This way, a gorgeous area is created, which includes the pretty impressive sunbathing area and the large onboard swimming pool. The same deck also houses the owner’s cabin and the studio, while aft we can find an additional lounge with sunbeds and sofas, alongside a helipad.
The conclude this, we will now be heading towards the highest decks. The second-highest deck comes with a studio, spa, two large terraces, aft and stern, large fitness area and a whole lot of space specially dedicated to the owner and his/her lackeys. The sun deck, the top of the tower, is stunningly exquisite, fully open and endowed with lunch area, ample sunbathing space and Jacuzzi.
As this is just a concept for now, we haven’t been notified regarding any eventual embodiments and sales. We will be announced if this staggering project comes alive, so stay tuned.
[Extravaganzi]

